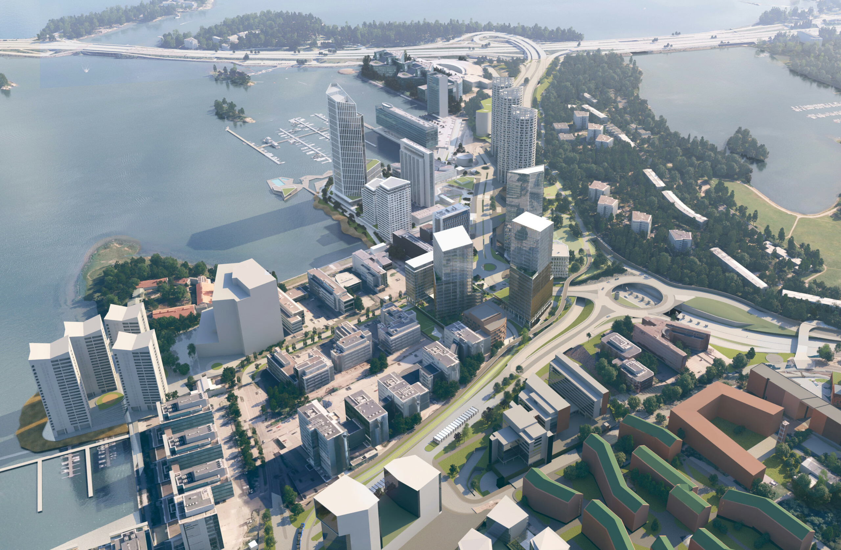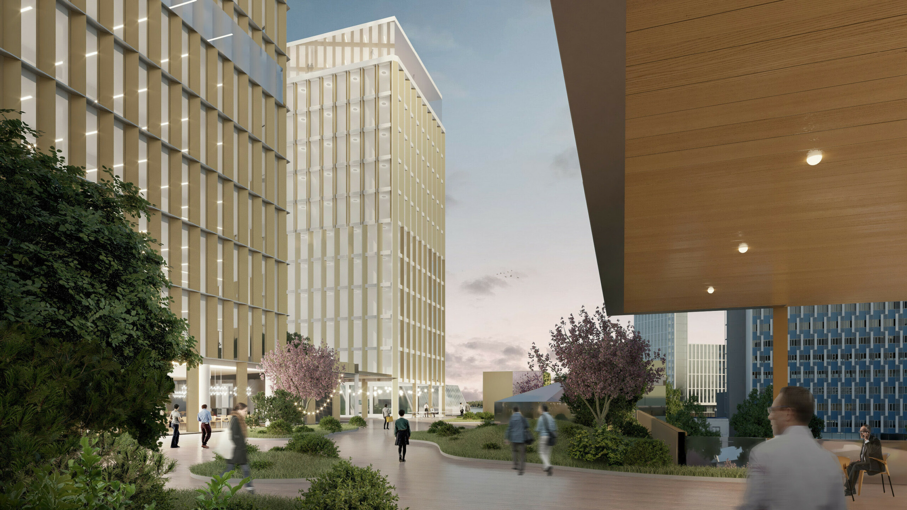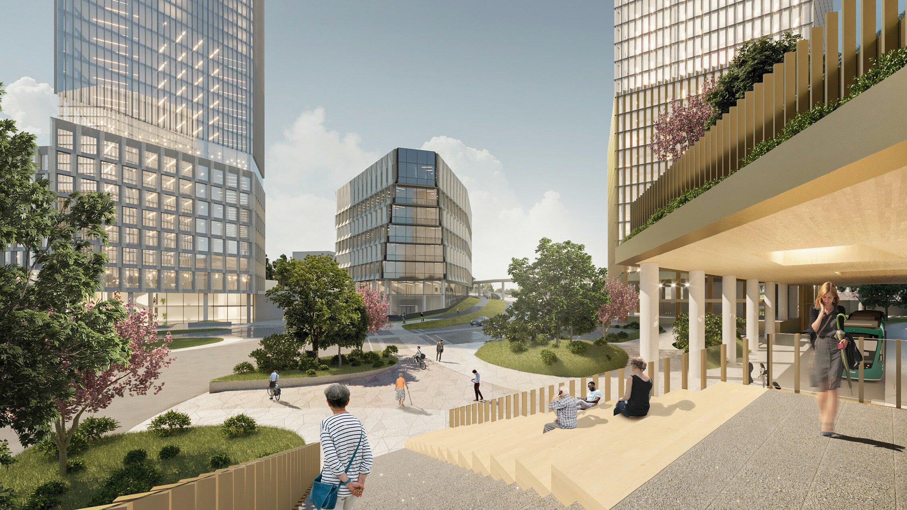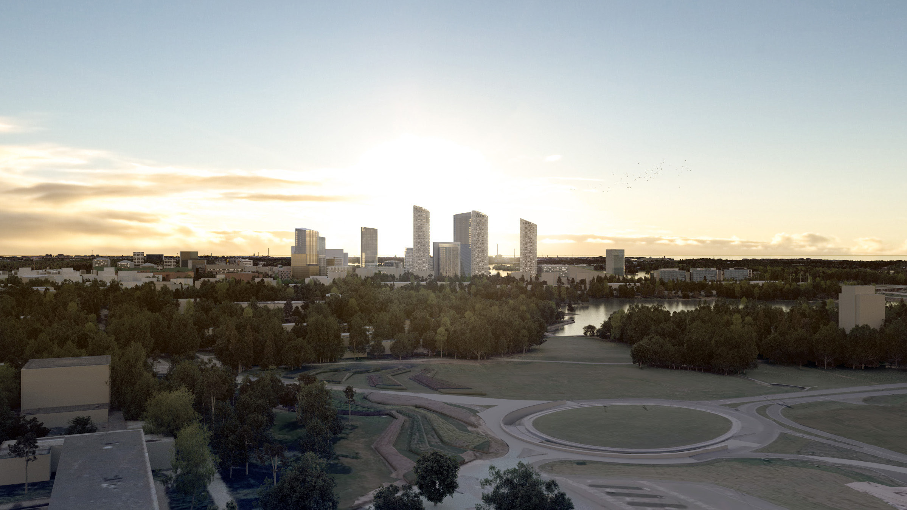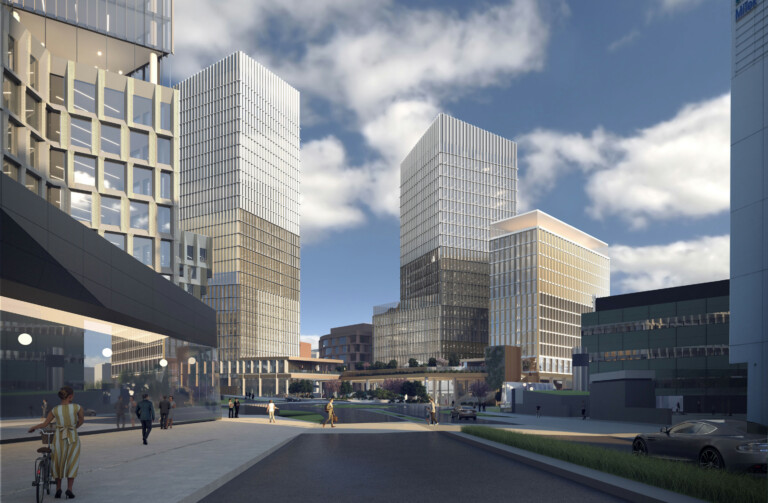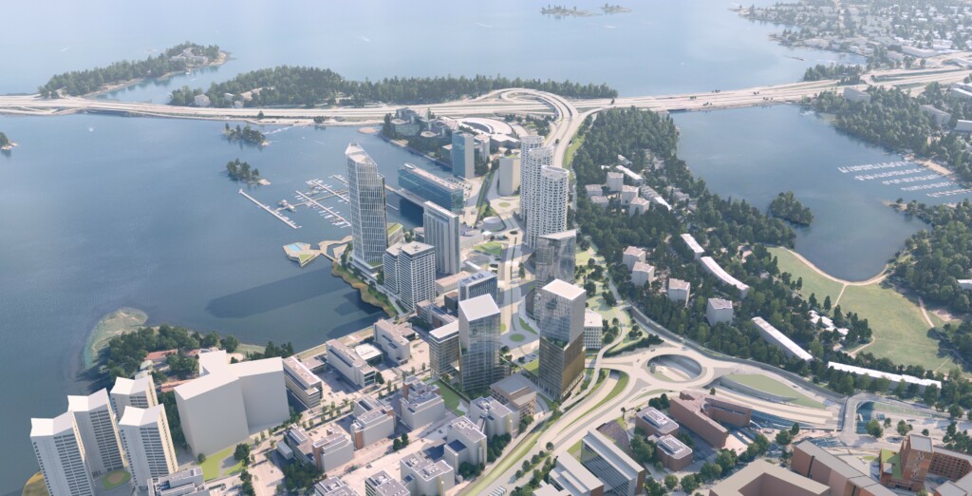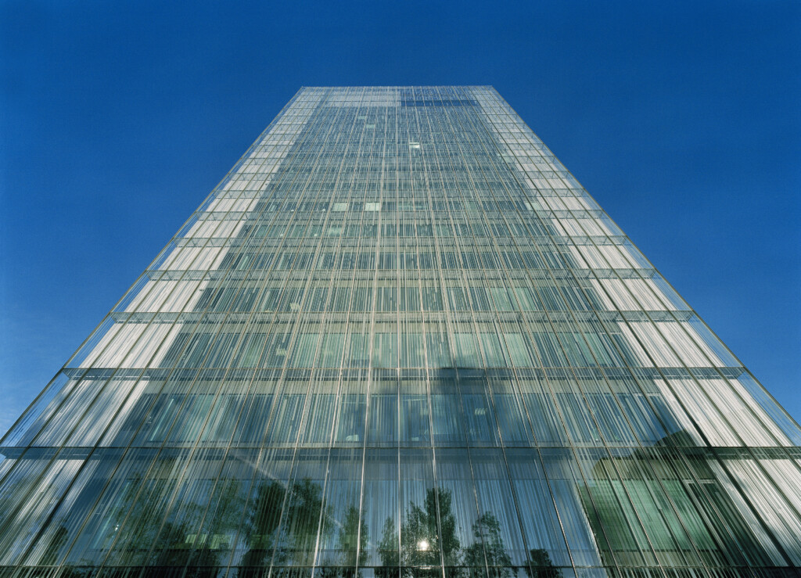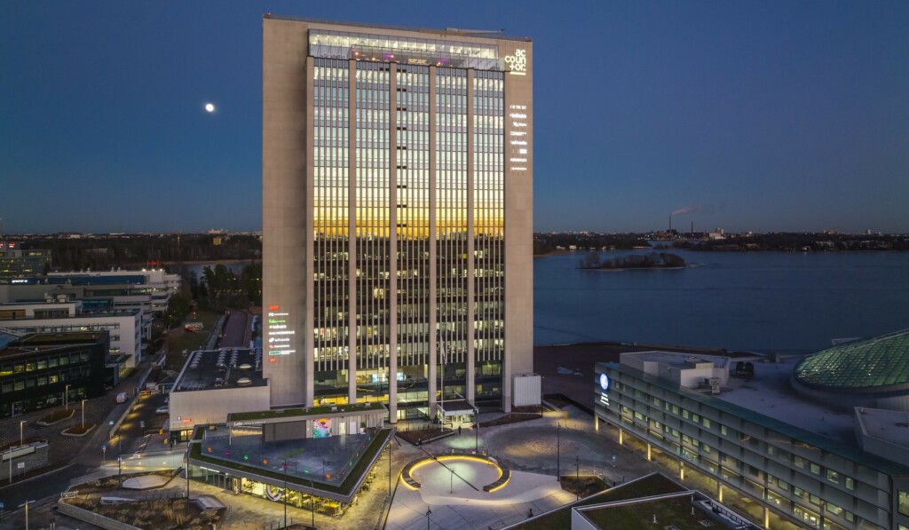Northern entrance to Keilaniemi and the end station of Raide-Jokeri speed tram line
The lower floors of Valokeila buildings form a visual and functional base. Building masses become narrower as they go upwards, and the sloping roof forms crown the high masses, creating a unified whole.
There are commercial and service facilities on two floors around the square and the terminus, as well as entrances to office buildings and a hotel. The deck covering the terminus forms a planted green upper courtyard level, a pedestrian level connecting the buildings, onto which the office buildings and the hotel and its restaurant premises open.
Three building masses rise above the deck: a 14-story hotel with 210 rooms, and 26- and 22-story office buildings. The floor levels of the office buildings are terraced in two stages, related in height to the scale of both the nearest neighboring buildings and the hotel building.
The detailed city plan is in approval stage.
Facts
| Location | Keilaniemi, Espoo |
| Scope | 65 000 kem² |
| Client | Keilaniemen Kiinteistökehitys Strike |
