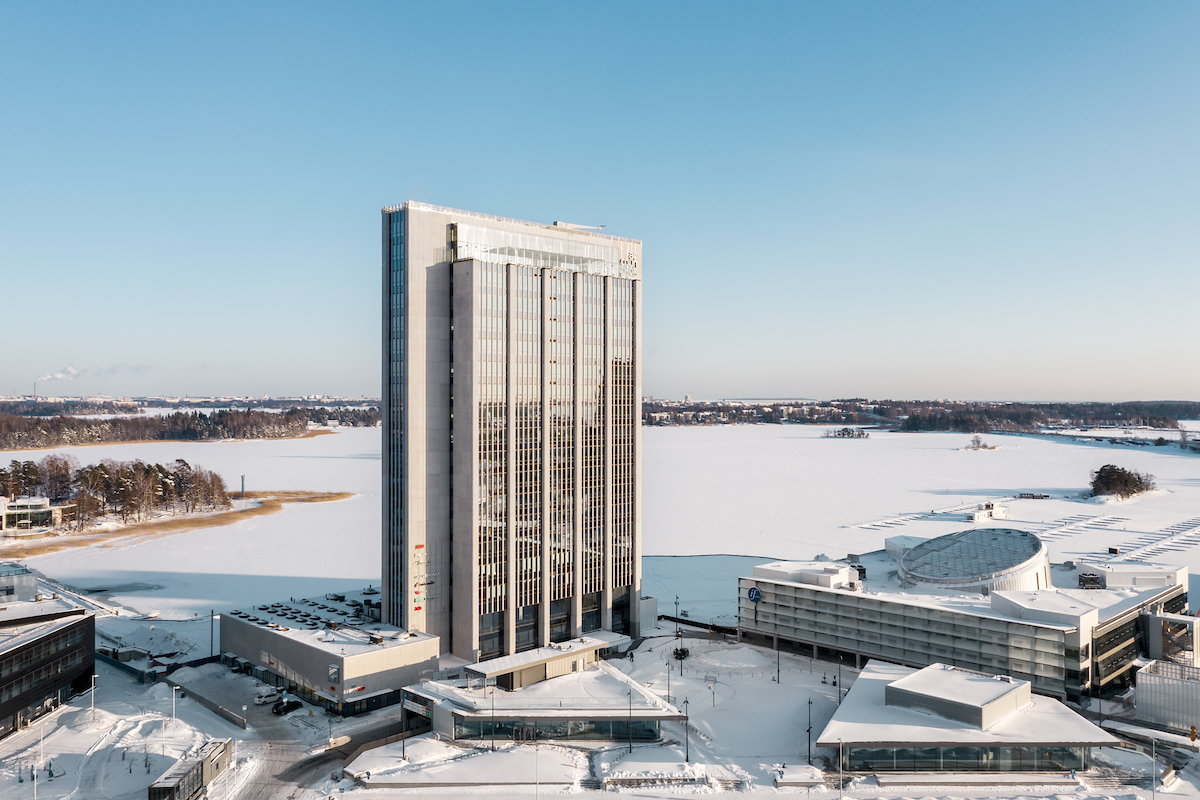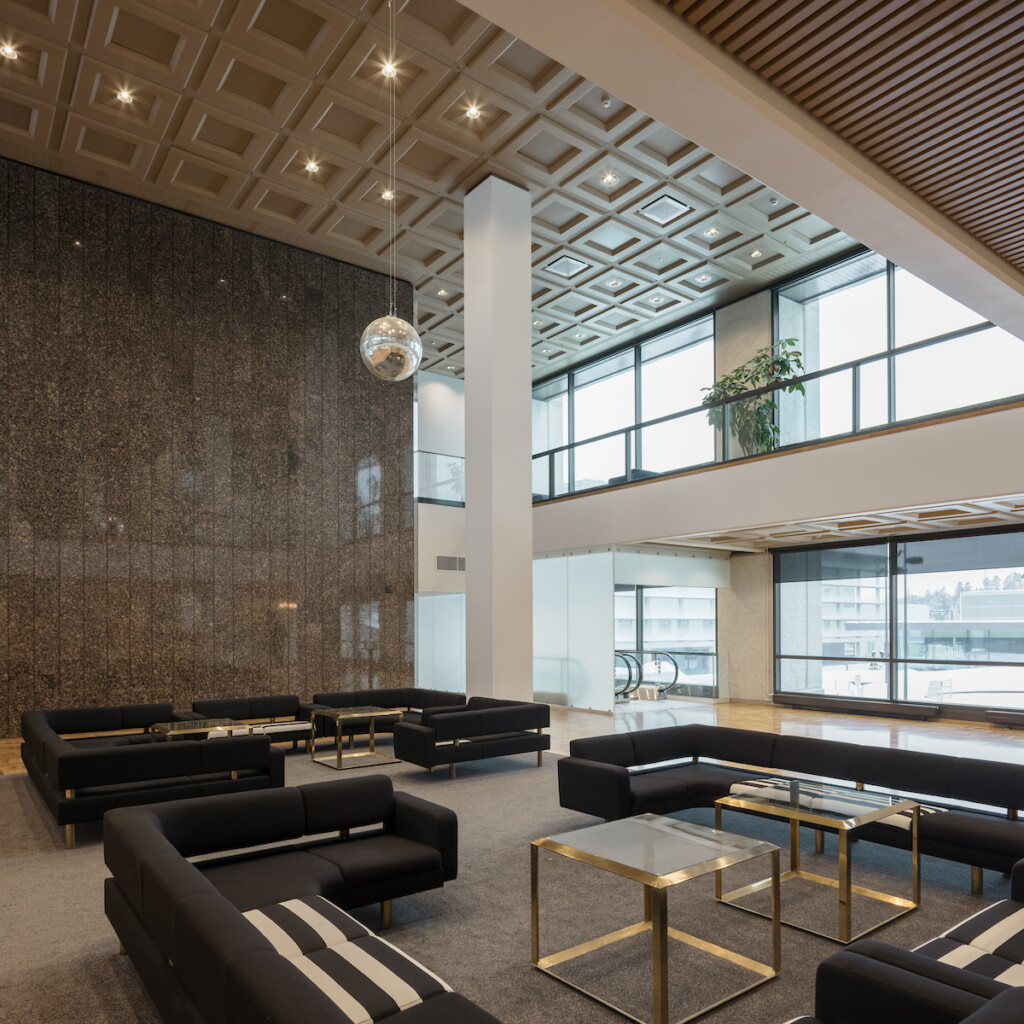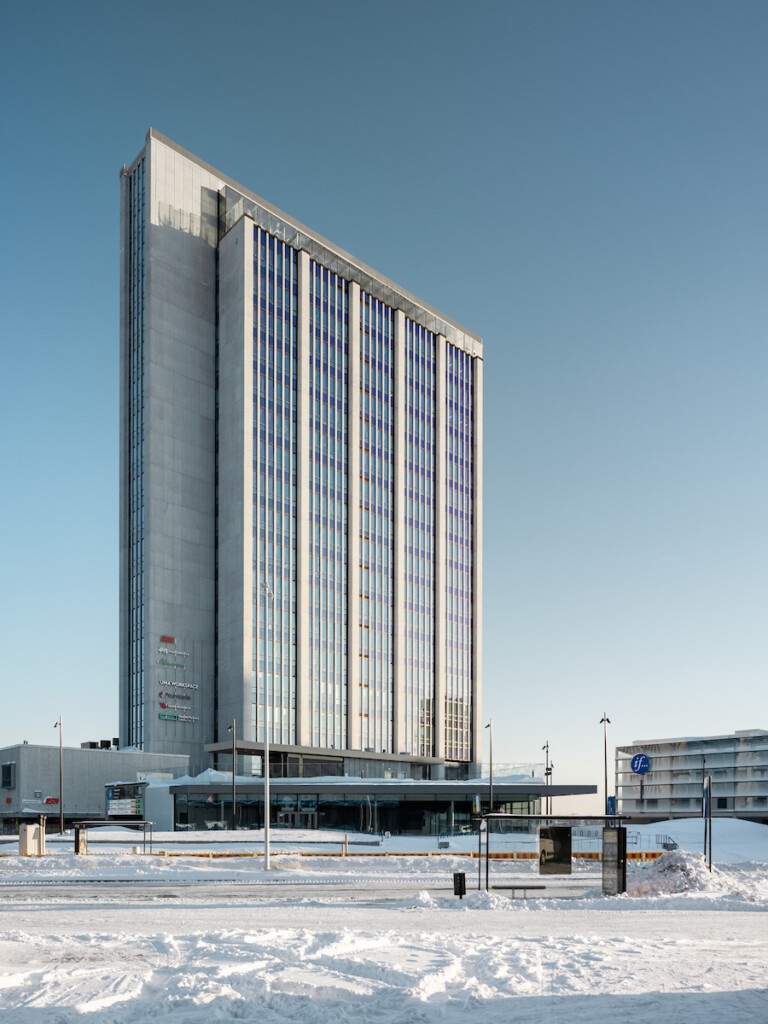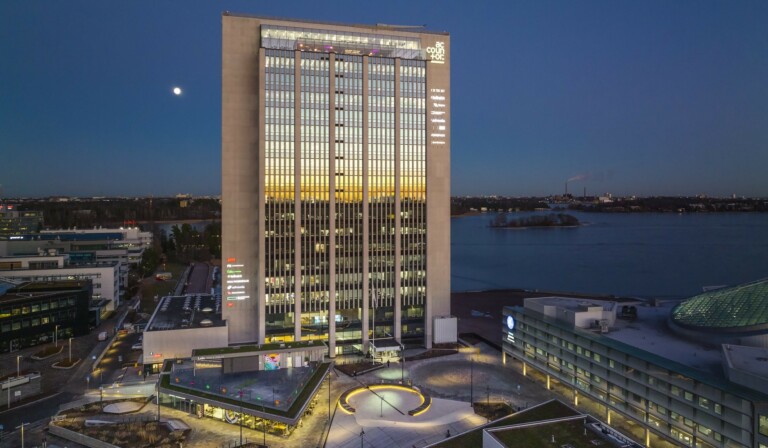Accountor Tower
The complete renovation of the former Fortum tower in Keilaniemi, Espoo, includes the restoration of the premises and extensive modifications both on the base and on the rooftop of the building.
Three completely new floors were executed on top of the tower without changing the physical height nor the cityscape. This grand maneuver was enabled by relocating the ventilation spaces dividing them to each office floor.
In contrast to the original brutalism of the ‘70s, the new exterior walls of the rooftop floors were designed as minimalistic all-glass structures. On both sides of the rooftop, there is also a partially covered glass terrace which is used by the panorama restaurant on the 20th floor.
The upper level of the parking garage in front of the building as well as some concrete deck structures were demolished. The main entrance was relocated to the street level of Keilaniementie. Consequently, a new urban plaza was established with its glass pavilions designed by SARC. The retail premises were situated in the lower part of the building and the main hall and the staff restaurant were renovated respecting the original style of the building.
The office floors were renewed completely. New indoor stairs between the floors enable to create larger office units on top of each other. In addition to the lead and architectural design, SARC was in charge of both the design of the interiors and the work environment of Accountor, the principal tenant of the tower.
On the side of the complete renovation of the building completed in 1976, the original blue and white-colored façade was restored by cleaning the concrete surfaces and renewing the blue-toned glass elements.
The project is part of a bigger change in the city plan of Keilaniemenranta. The plan alteration enables approximately 70 000 GFA of new office, retail and residential development.
The Building Board and the Building Supervision Department of Espoo granted an honorary mention in the HURRAA 2020 awards for the distinguished conservation work of the tower. Annually held, HURRAA awards recognize exemplarily and successfully executed actions for the built environment.
Facts
Location: Espoo, 2020
Scope: Accountor Tower 27.500 gross m2 + parking facilities of 13 000 gross m2
Client: Regenero (joint enterprise between YIT and HGR property Partners)



