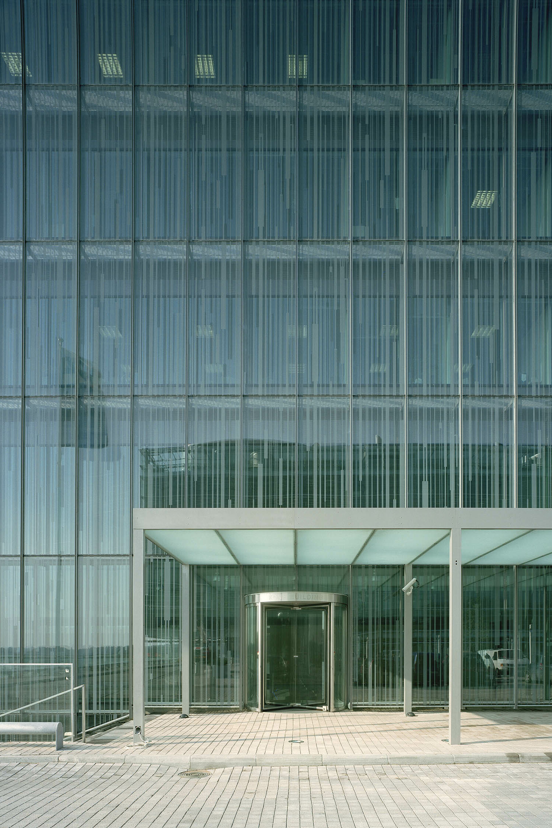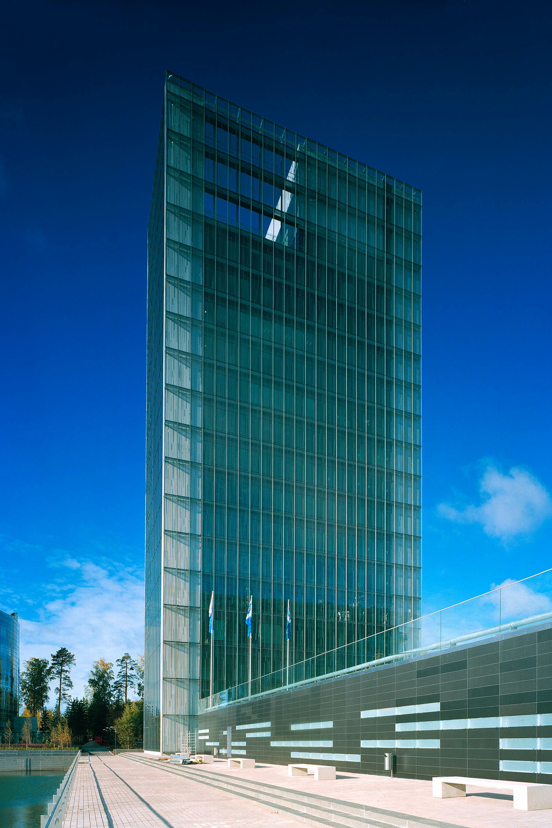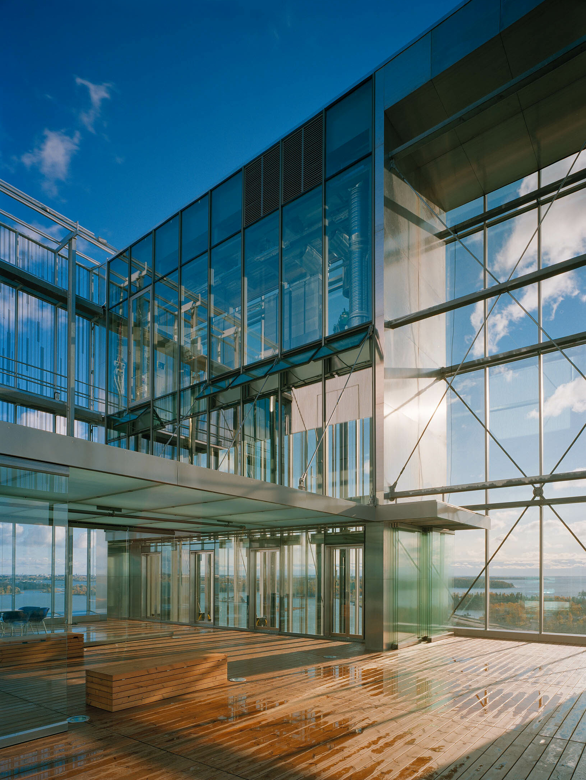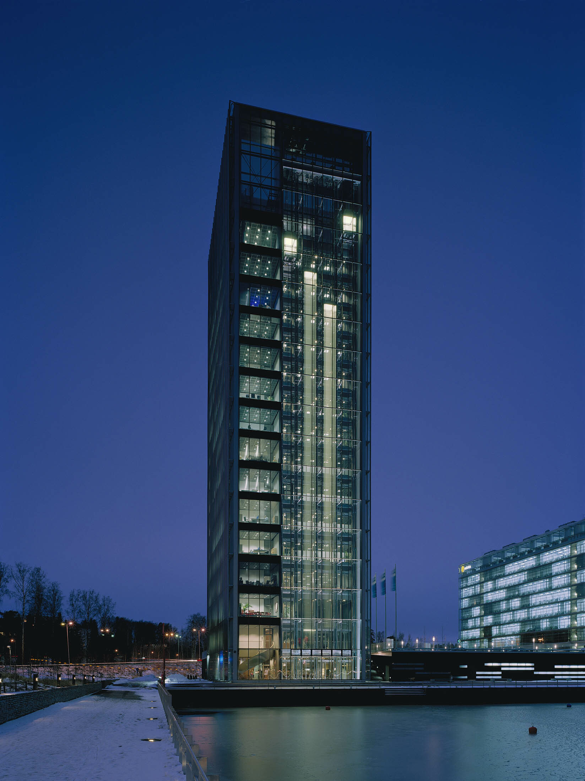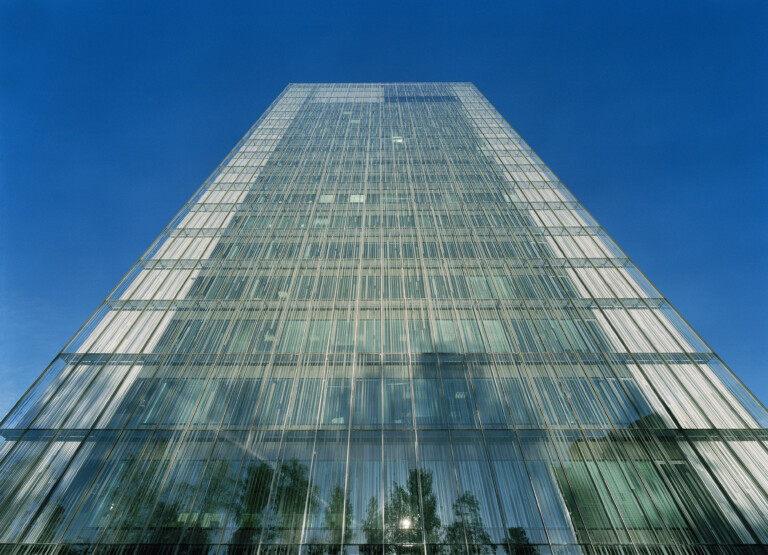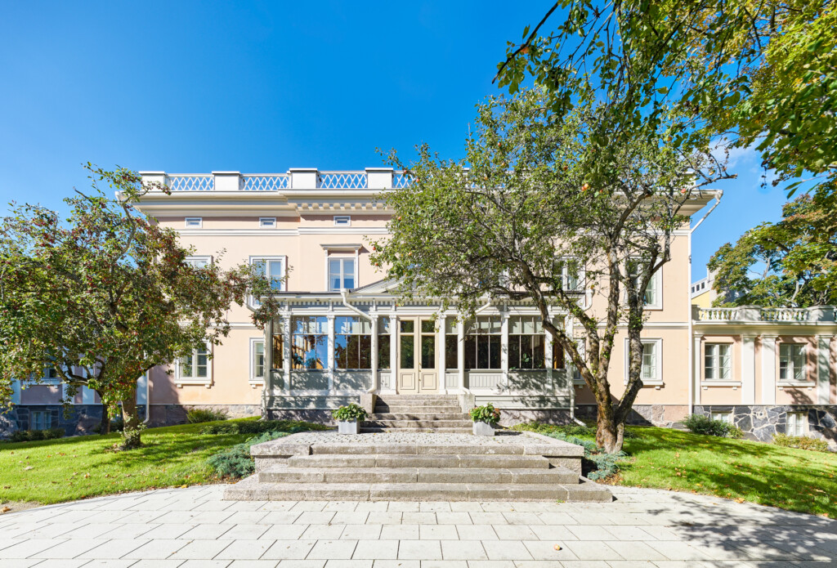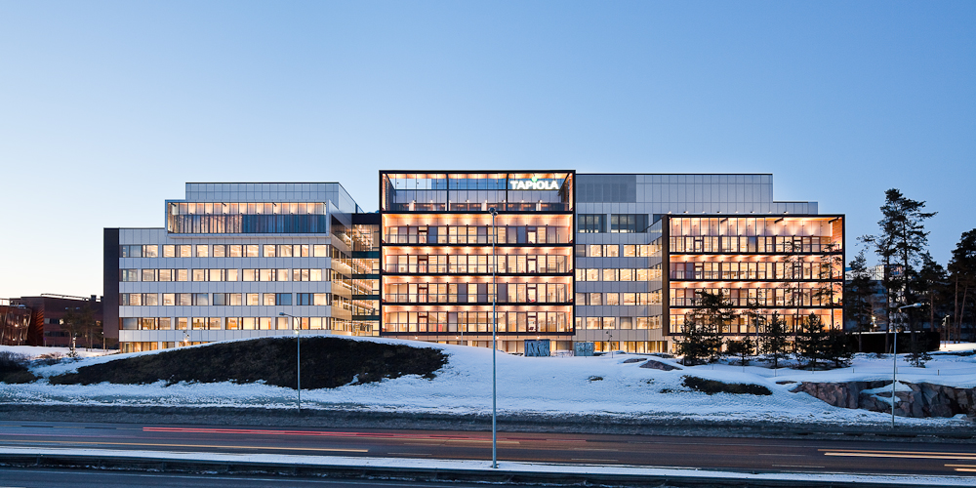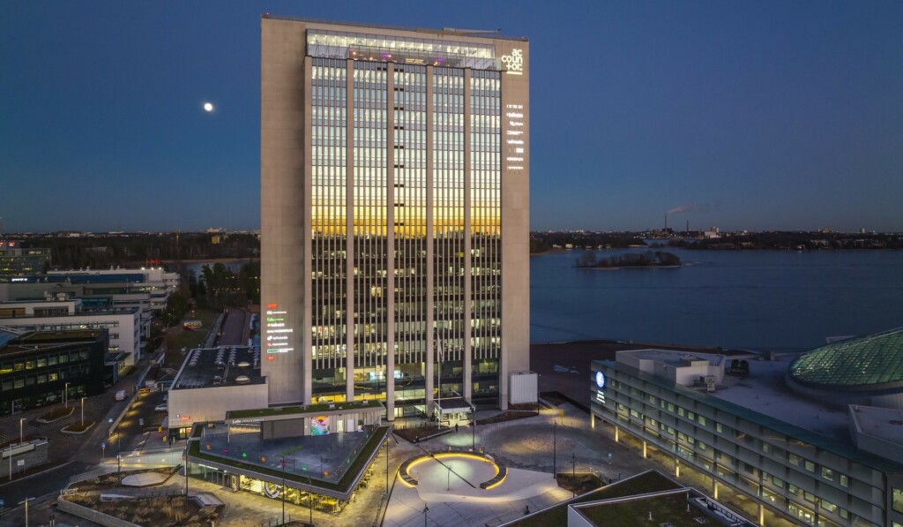A tower for KONE elevator company by the seafront
KONE Building is an office building in a form of a small tower by the seafront in the Helsinki capital area. The main vertical connections in the building, the south facing panoramic lifts, run along a lift-shaft extending the whole height of the building. This lift-shaft acts as a heat valve for the offices, controlling the heat gains from the glazed south facade.
All protruding structures, such as the ventilation and maintenance systems of the facades were placed under the eaves. ‘Breathing spaces’ have been created within the basic volume in the form of the two-storey entrance vestibule, as well as the 16th floor outdoor terrace delineated by glass walls.
On the east and west sides of the building natural light is supplied to the offices through a window strip 2.3 m tall. These facades also have an outer secondary glazed facade which with its silk-screened laminated glass prevents excessive heat from penetrating the office spaces.
Furthermore, the double facade ‘raincoat’ guarantees maximal durability, for instance, against the increased wind and water pressure higher up in the tall tower-like building. The frame was realized as a steel-concrete composite structure with long structural spans and floor levels with three pillars only as a result.
Facts
| Location | Espoo |
| Year | 2001 |
| Size | 10 000 brm² |
| Client | KONE Oyj, Sampo |
