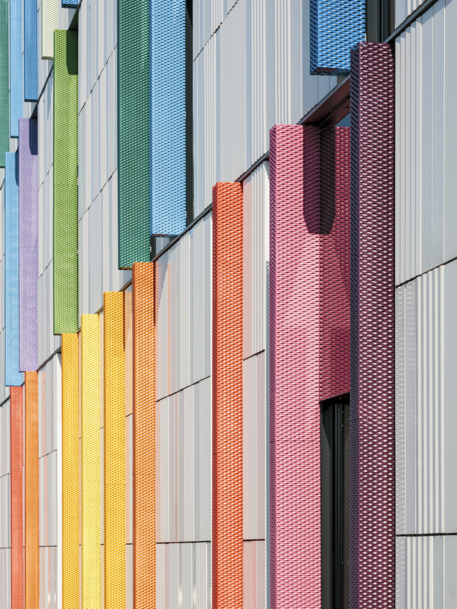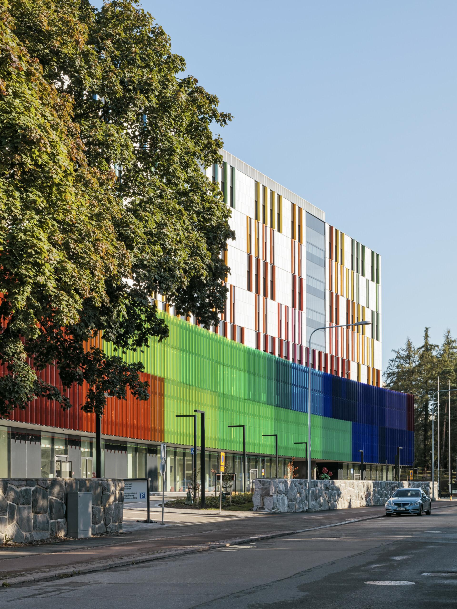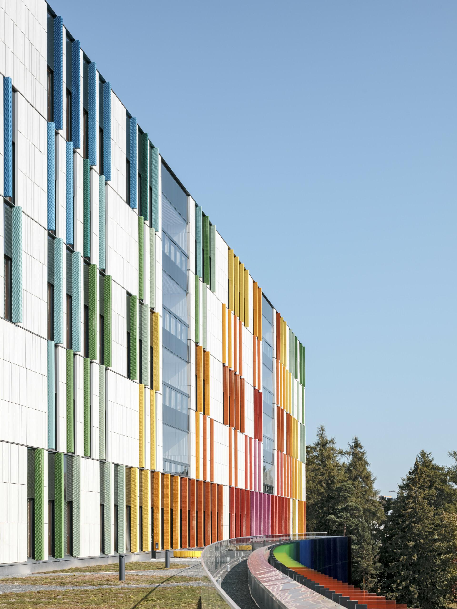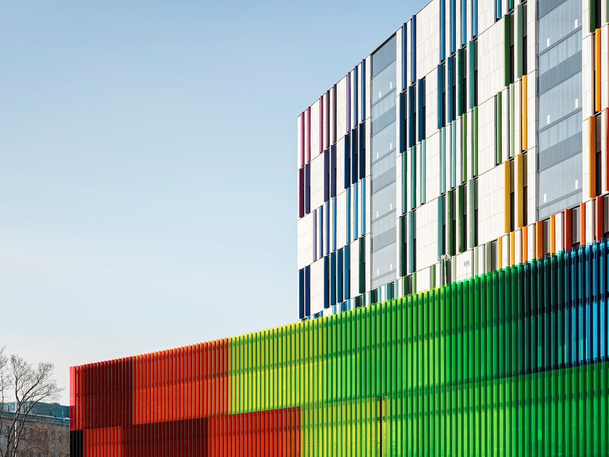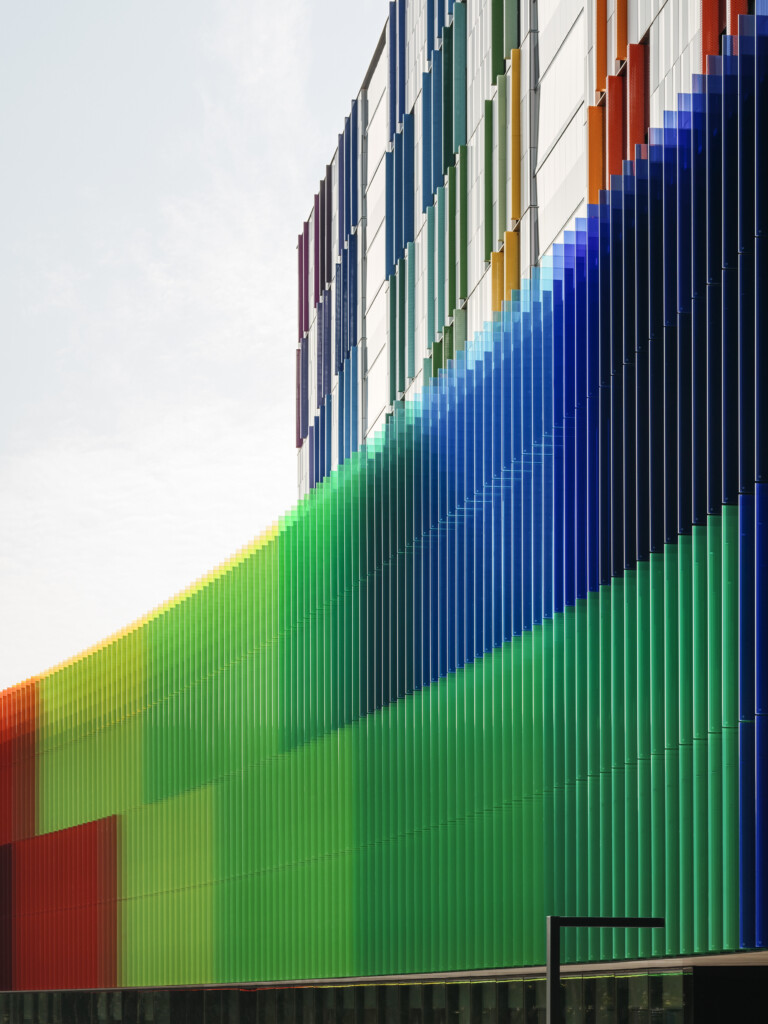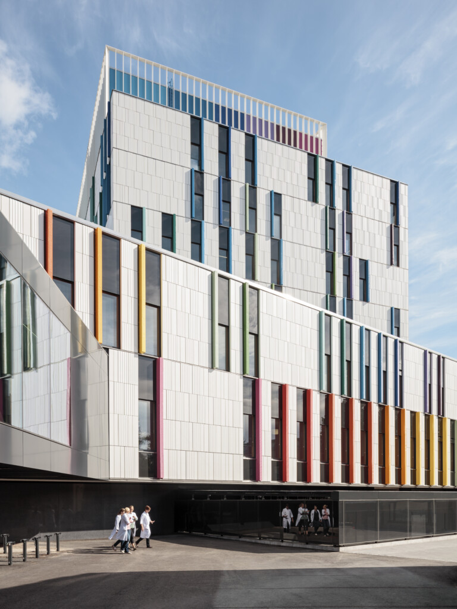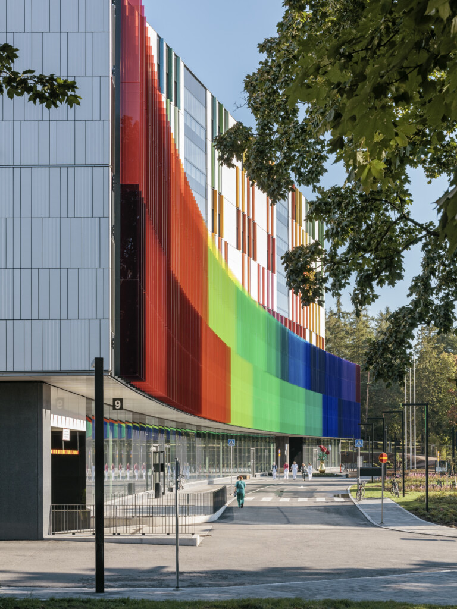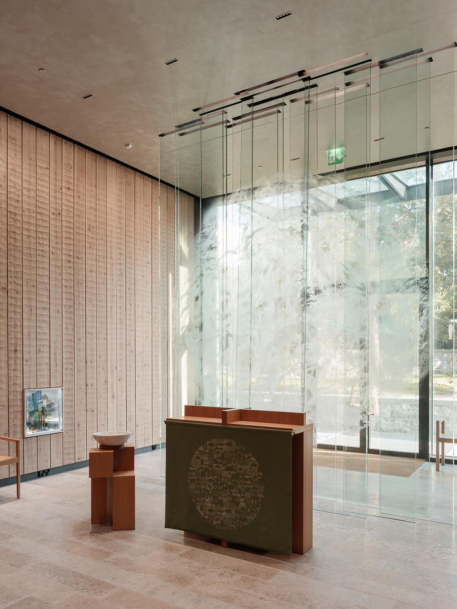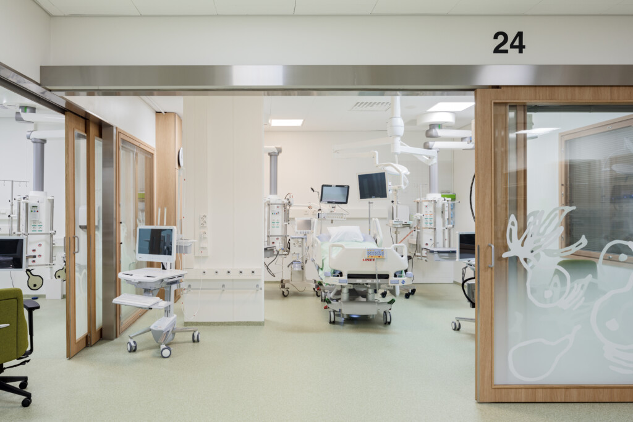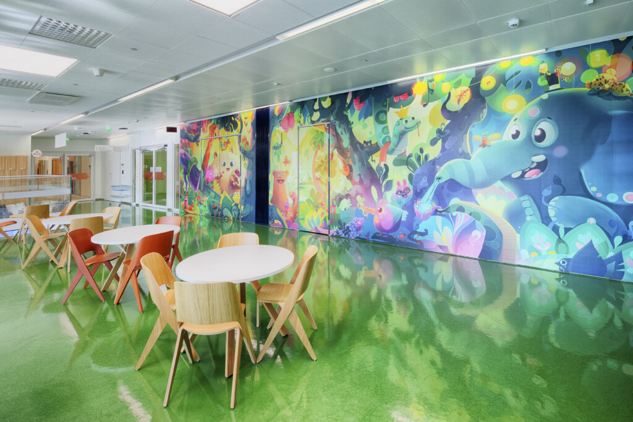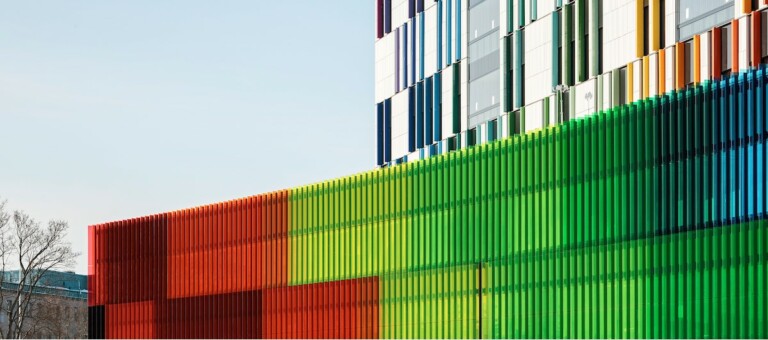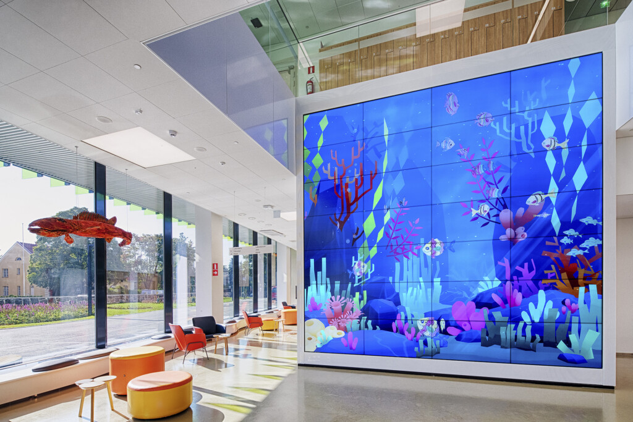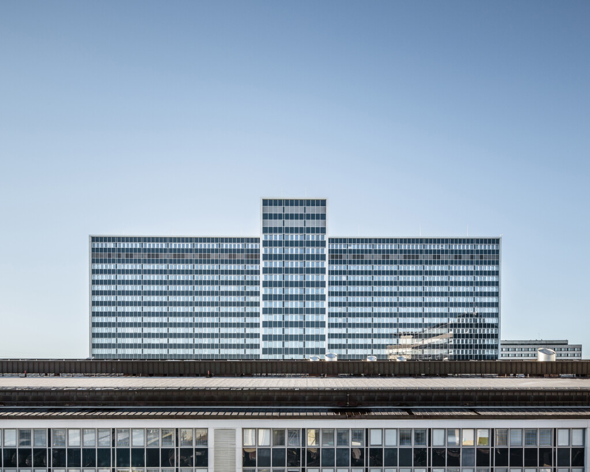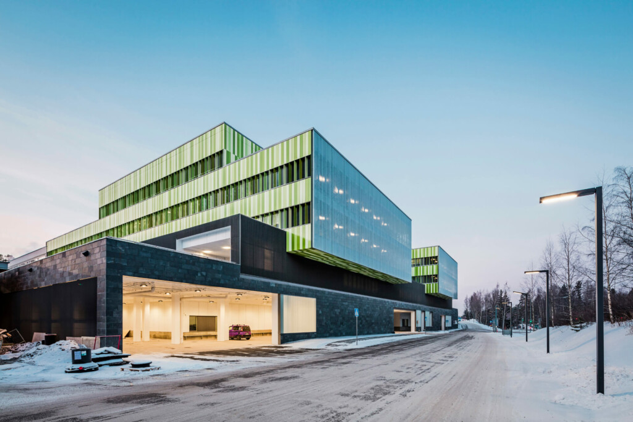The colourful winner of 2018 Finlandia Prize for architecture in Meilahti hospital area
Understanding the patients’ everyday life was central in the design process of the New Children’s Hospital. Space planning of the hospital has been guided by the idea of fluency. A sense of security in patients of different ages and orientation within the hospital have been the basis of interior design throughout the project.
The facade at the street level is covered with colourful vertical glass elements, producing an ever-changing view with the viewer’s movement. The upper main volume presents a facade covered with white ceramic tiles.
The interior concept has been based on the nature of the archipelago, supported by Tove Jansson’s Moomin stories with authentic graphics, paintings and texts.
Sarc Architects was selected to participate in a competition by invitation. The building design was executed in collaboration with Architect Group Reino Koivula. The New Children’s Hospital was awarded the Finlandia Prize for architecture in 2018.
Facts
| Client | New children’s hospital support foundation |
| Location | Helsinki |
| Year | 2018 |
| Size | 48 000 m² |
