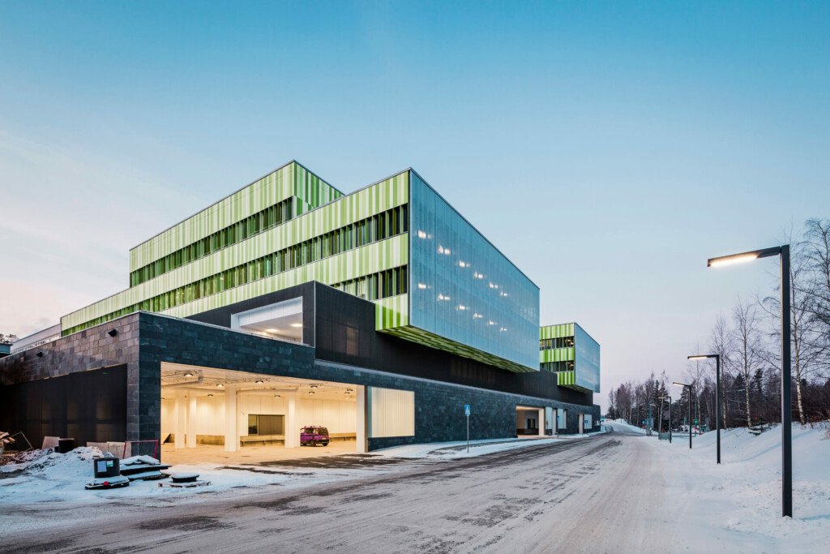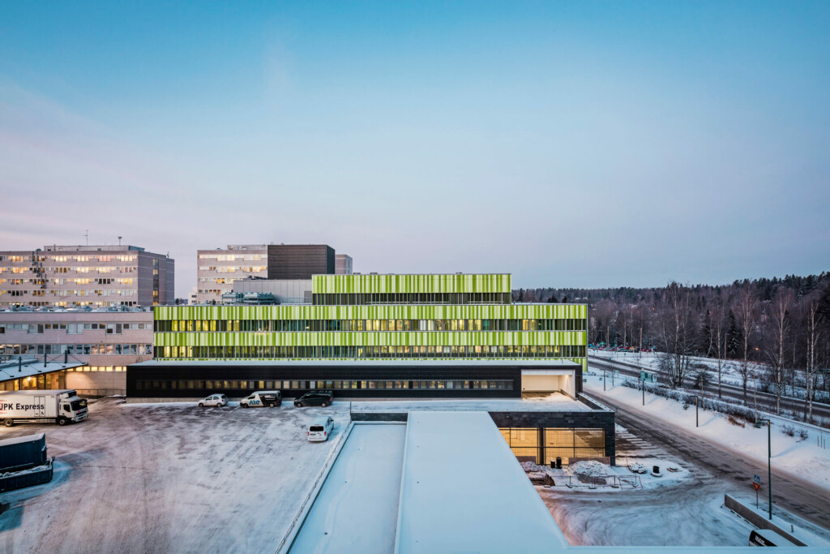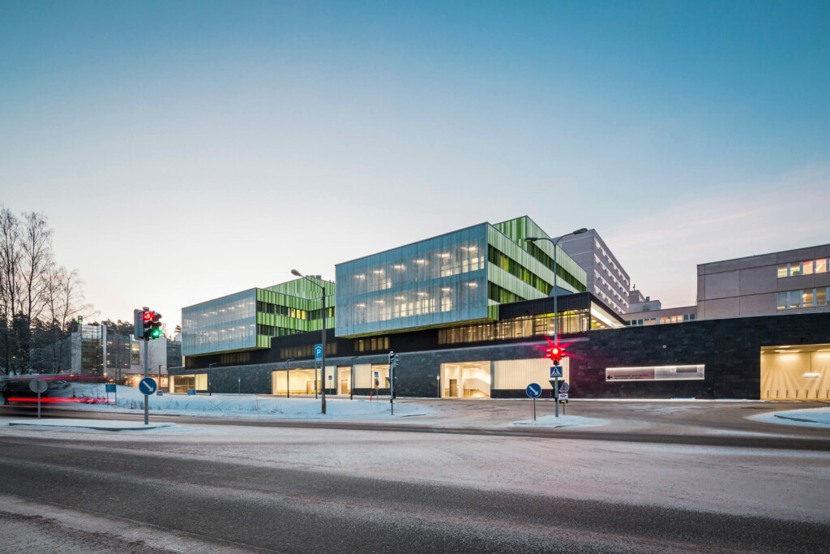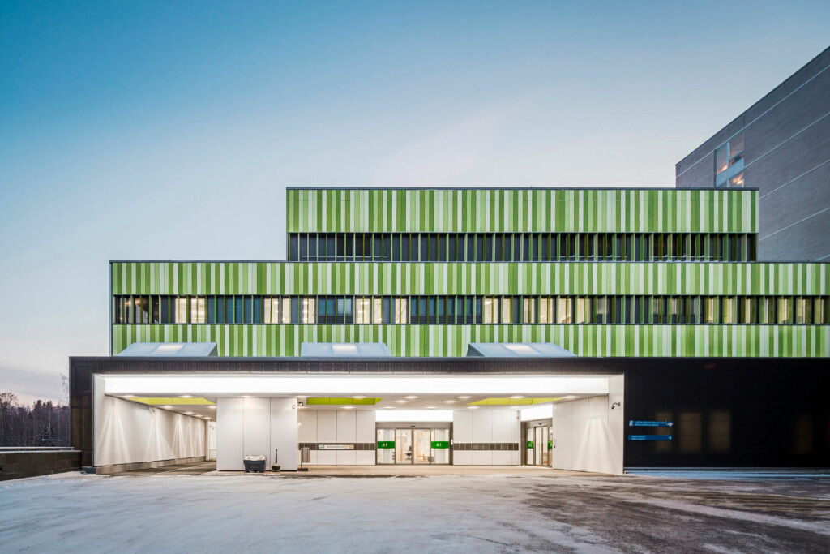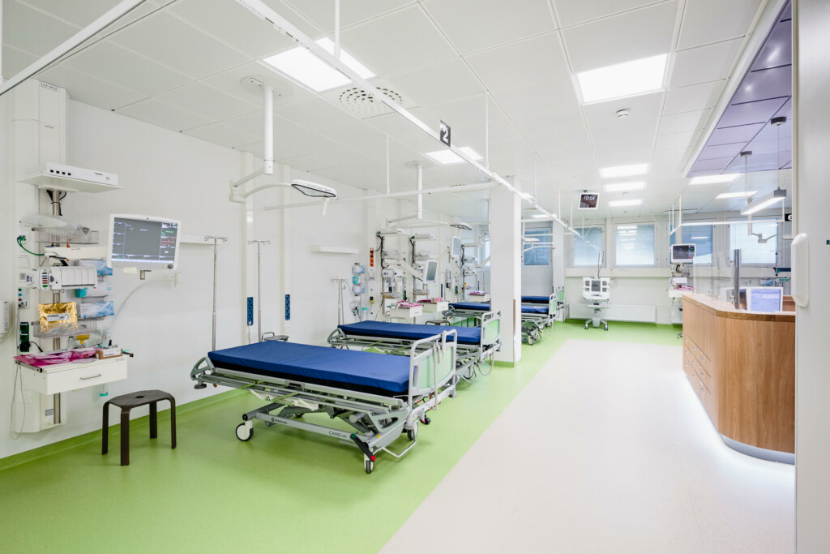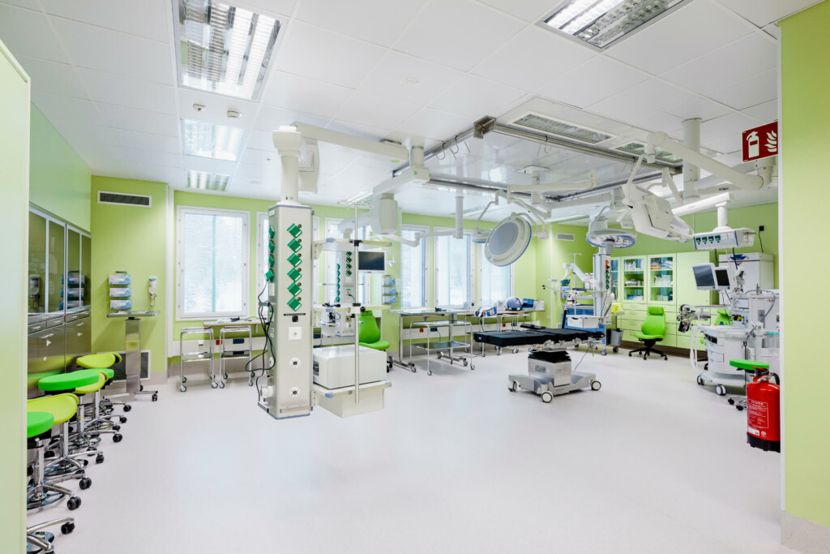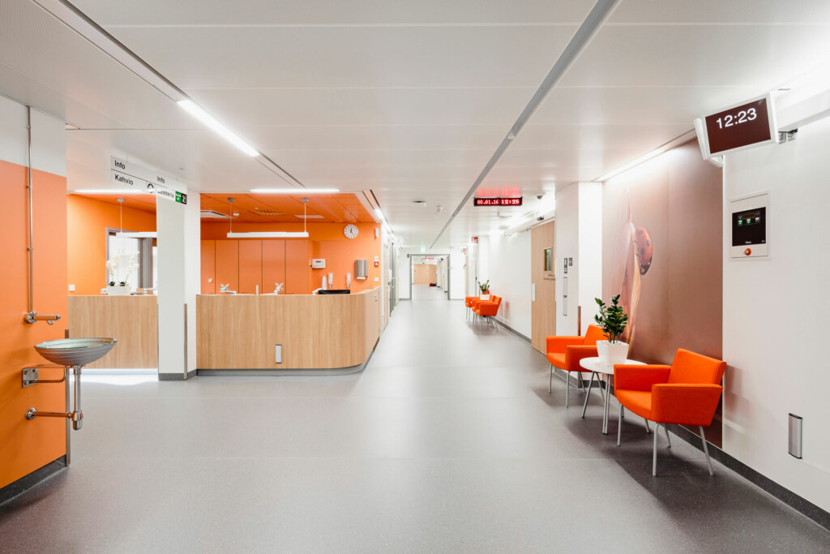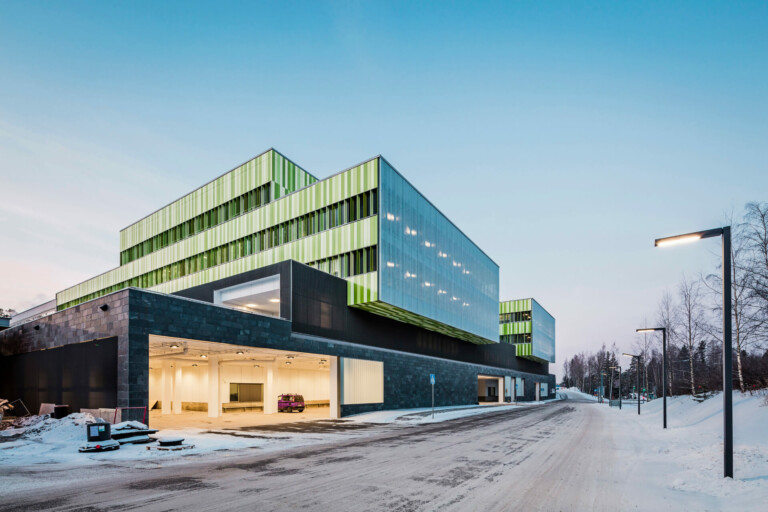The HUS Jorvi Hospital in Espoo needed new emergency room facilities, outpatient clinics for both adults and children and also new premises for some special care units and for an operation theatre
We were chosen to design a new annex including these units. The project also included the renovation of the facilities in the connected areas of the existing hospital.
Bright colors were chosen for the ceramic façade cladding and metal sun shade grilles to create a contrasting image for the new building that is easily remembered and recognizable – which obviously is essential for an emergency facility.
The first parts of Jorvi Hospital were completed in 1976 and was designed by Arkkitehtiryhmä Reino Koivula which collaborated with us in this project as interior designers. After completionseveral additional buildings have been built in the hospital campus area. The new extension building is located on the northern edge of the Jorvi hospital area, along Turuntie, and joins the Jorvi hospital by continuing its main façade lines.
The extension has five floor levels and it’s connected to the main hospital on four of them.
On the 1st and 2nd floor levels the old building will be directly expanded to the north. Extended wings are connected to each other by a transverse wing, in this way creating an inner courtyard between the main parts. Courtyard transmits daylight to entire wide-framed building. The K-level is larger than the upper floors, so that all units requiring direct connection to entrance area could be placed as needed.
The technical facilities, the social and crisis emergency unit, the equipment maintenance unit and the civil shelter, which during normal times serves as a staff locker room, are located on the T-floor.
The main entrance, ambulance terminal, children’s and adult’s emergency clinics and their observation and monitoring facilities, laboratory and sampling facilities, and the x-ray area are alllocated on the K-floor. On the first floor there are the emergency care unit and a bed ward. The second floor houses the intensive care unit and the burn injury intensive care unit, one operating theater, a tissue bank and teaching facilities. Third floor is for HVAC-spaces. The fourth floor has an elevator and stair connection for a helipad that has been built later.
Facts
| Location | Espoo |
| Scope | 17 000 m² |
| Client | HUS Helsinki University Hospital |
| Year | 2015 |
