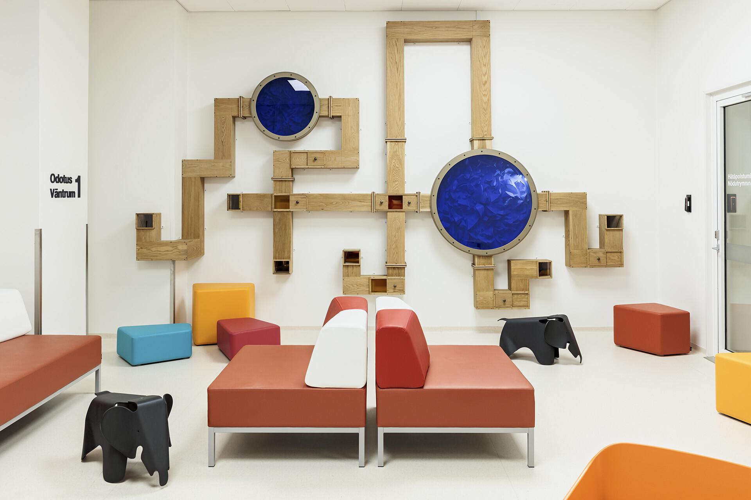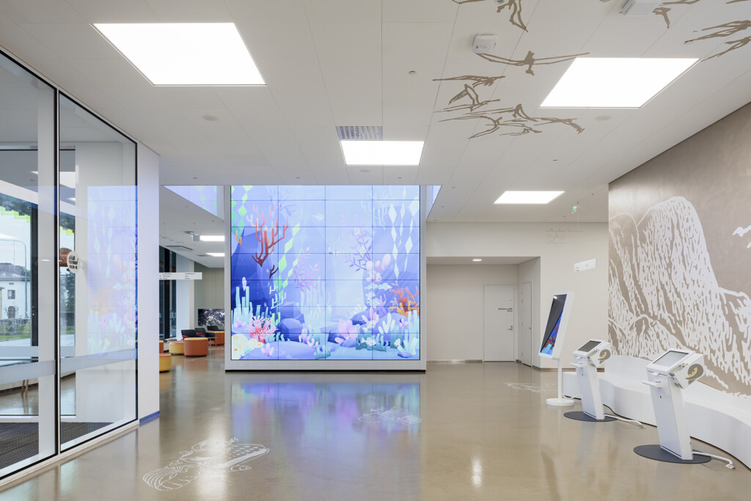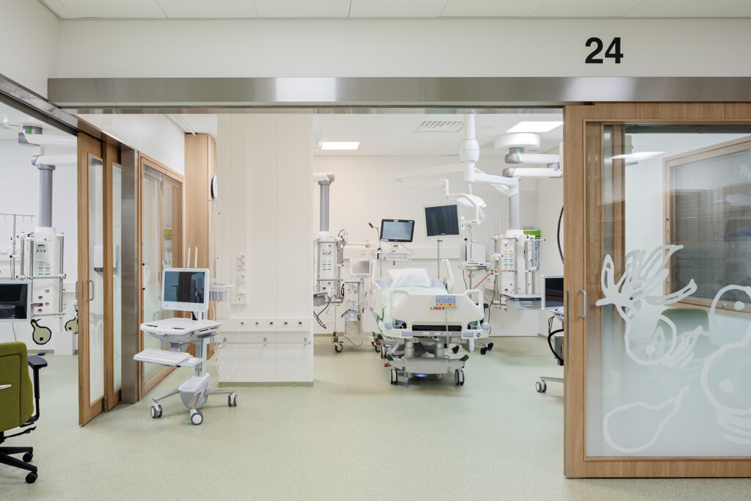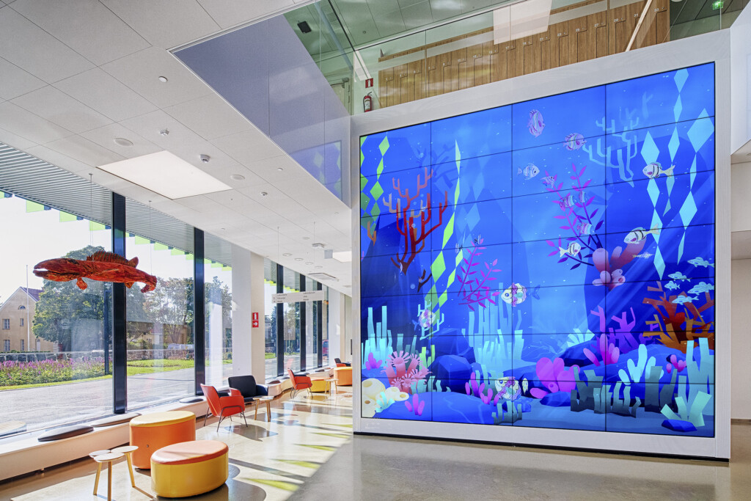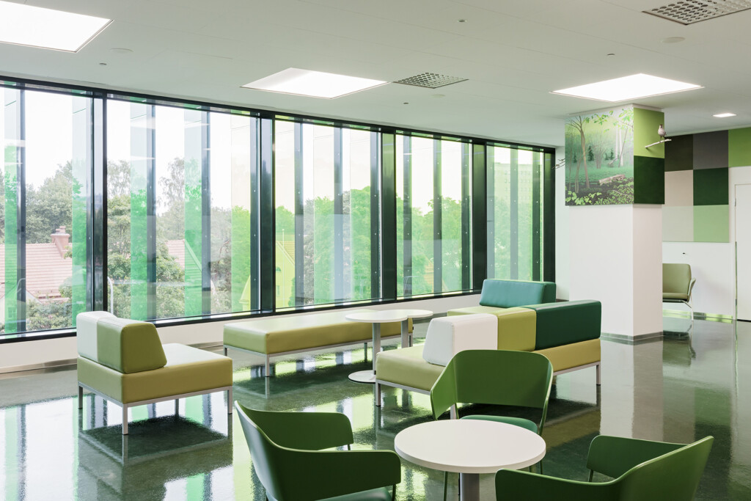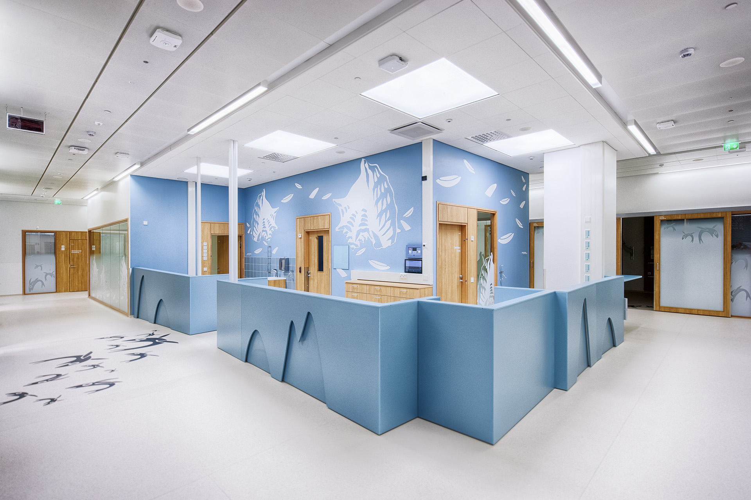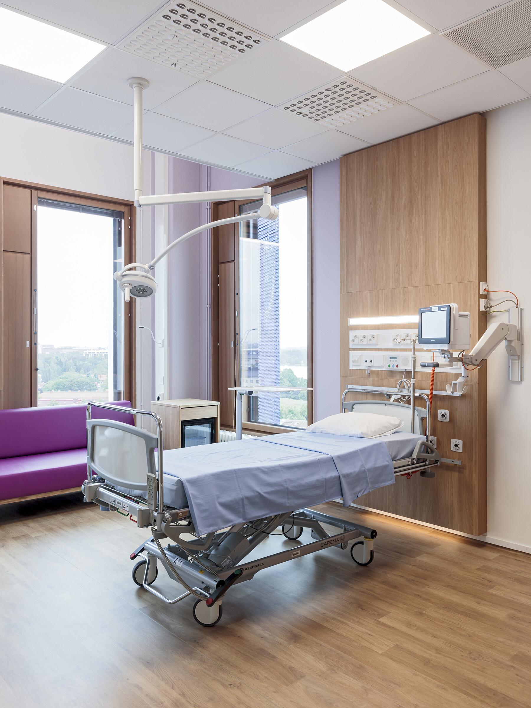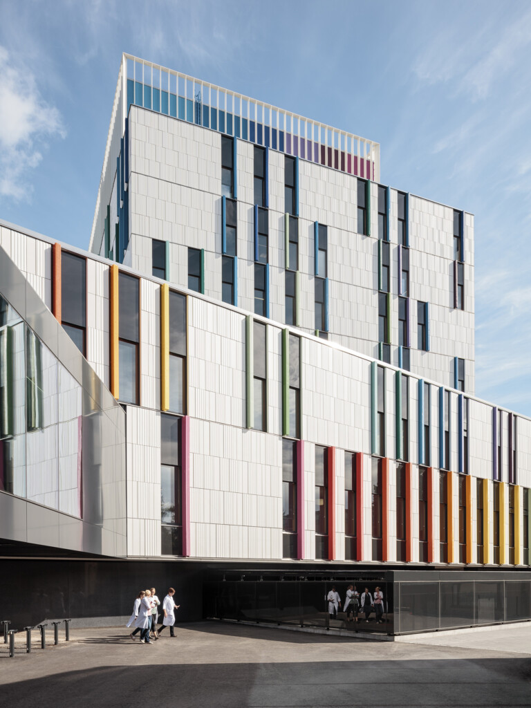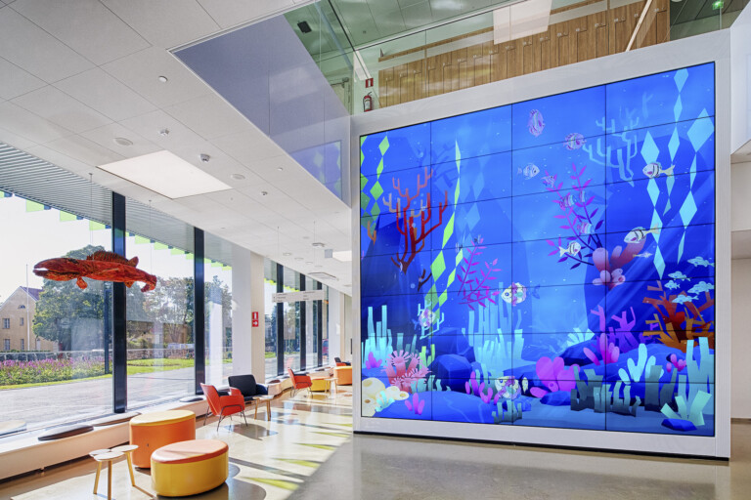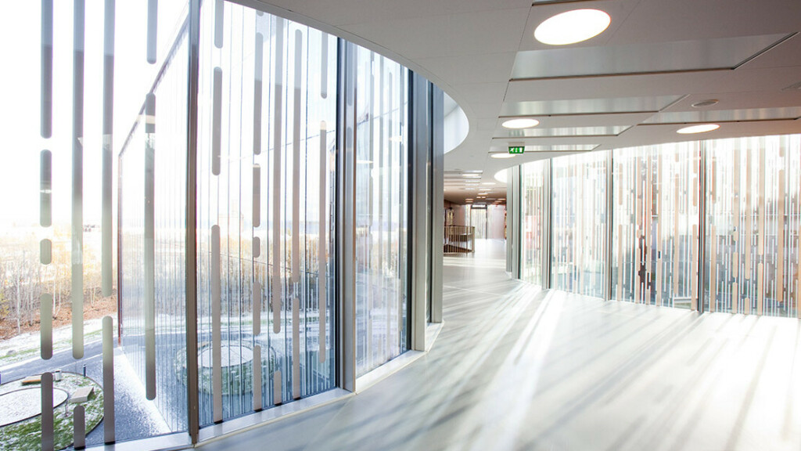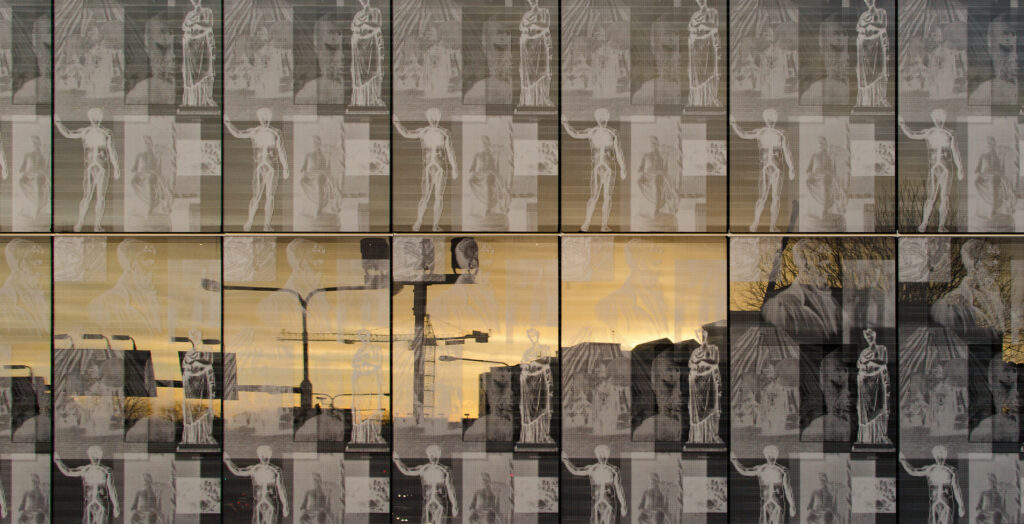Interiors for children supported with calming characters from Tove Jansson’s Moomin stories
The interior concept of the new hospital unit specialized in children’s medical care in Helsinki was based on the nature of the archipelago, supported by Tove Jansson’s Moomin characters.
With authentic Moomin graphics, paintings and texts, each floor has its own story. Themes of stories are repeated in the colours of the floor, on signage, the graphics surfaces of the walls and as written quotes. Also naming of the floors has been done in accordance with themes of the stories. Names of the floors starting from the basement to the top are Sea, Beach, Forest, Valley, Magic, Mountain, Space and Star.
Space planning of the hospital has been guided by the idea of fluency and templatization between medical processes and everyday life of children and their parents. Arousing a sense of security in patients of different ages and orientation within the hospital have been the basis of interior design throughout the project.
The architect and interior design of the Children’s hospital was a collaboration between SARC Architects and Architect Group Reino Koivula. The New Children’s Hospital was awarded the Finlandia Prize for architecture in 2018.
Facts
| Location | Helsinki |
| Scope | 48 000 m² |
| Client | New children’s hospital support foundation |
| Year | 2018 |
