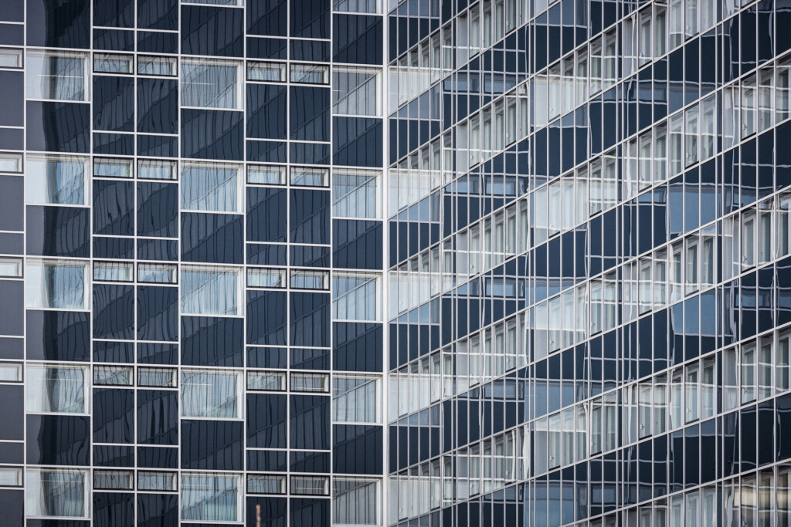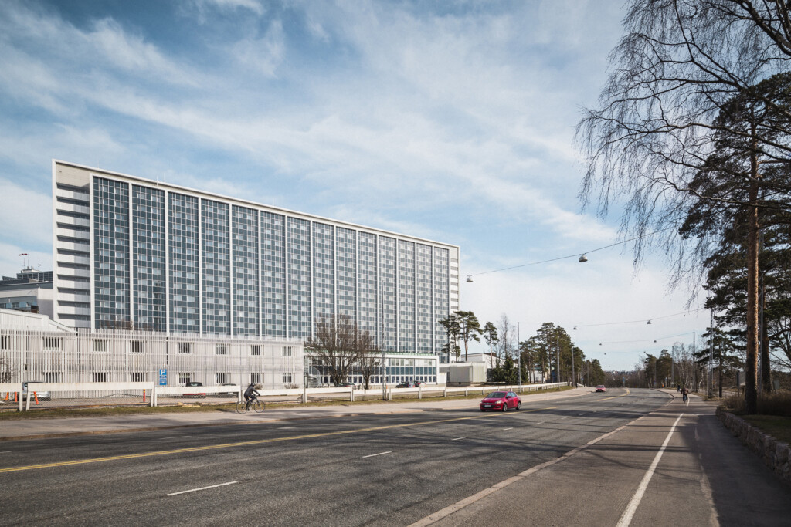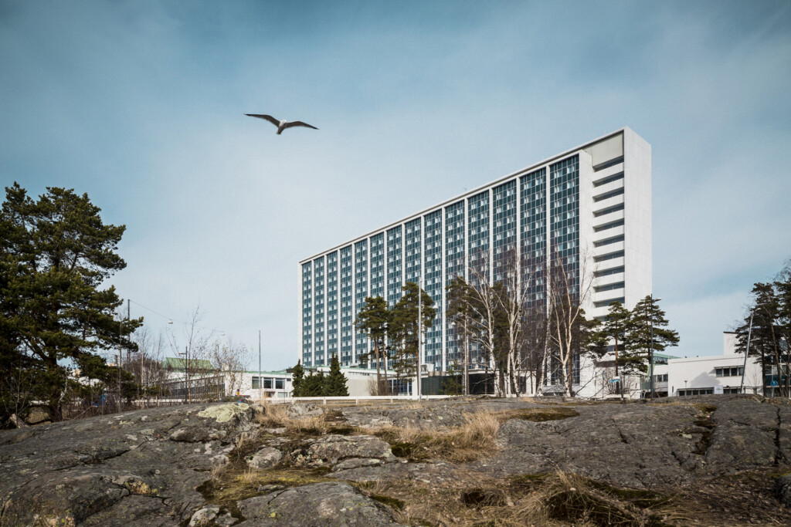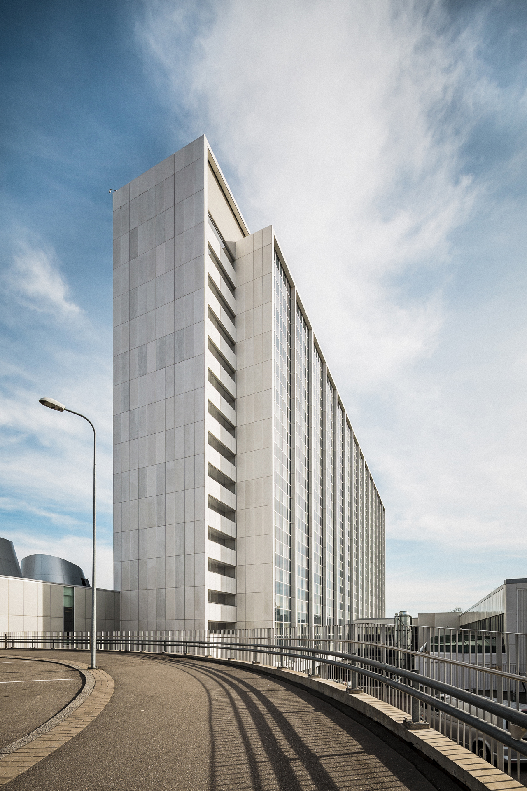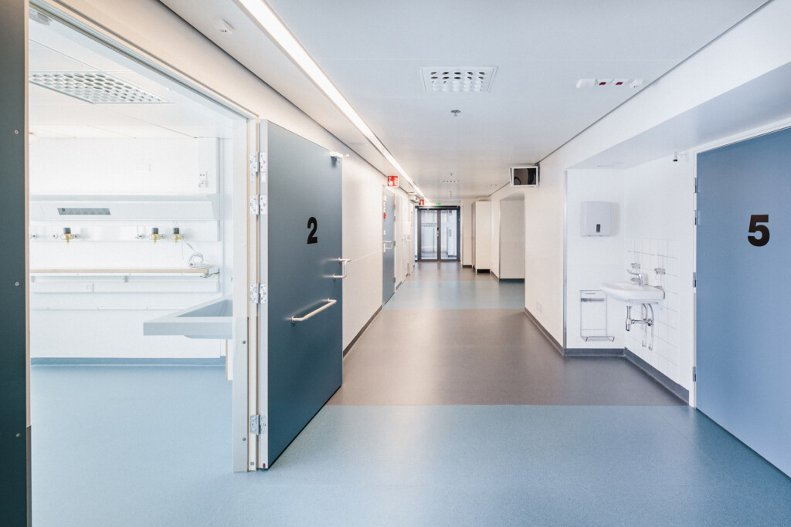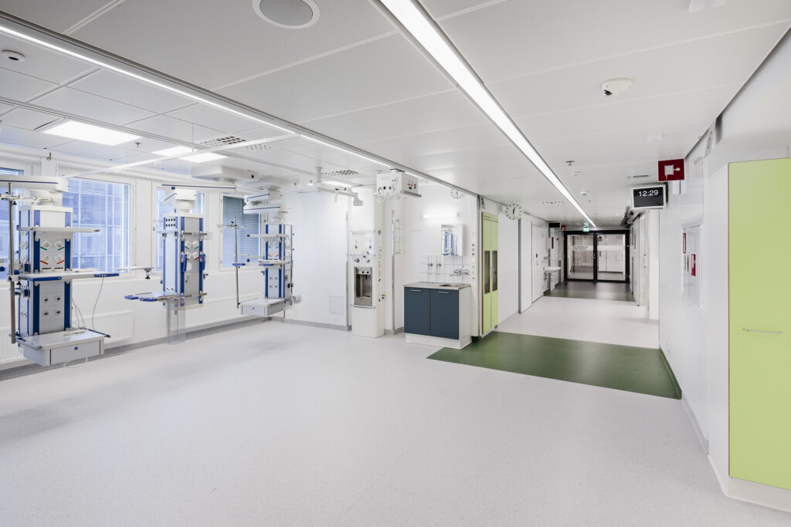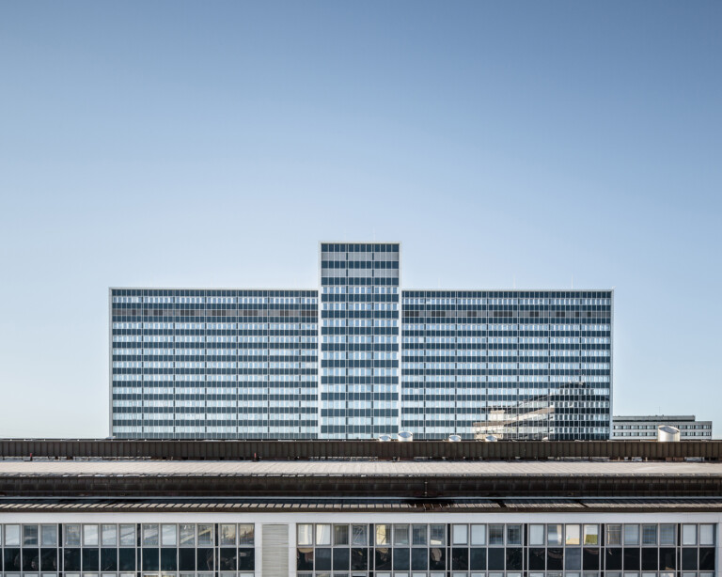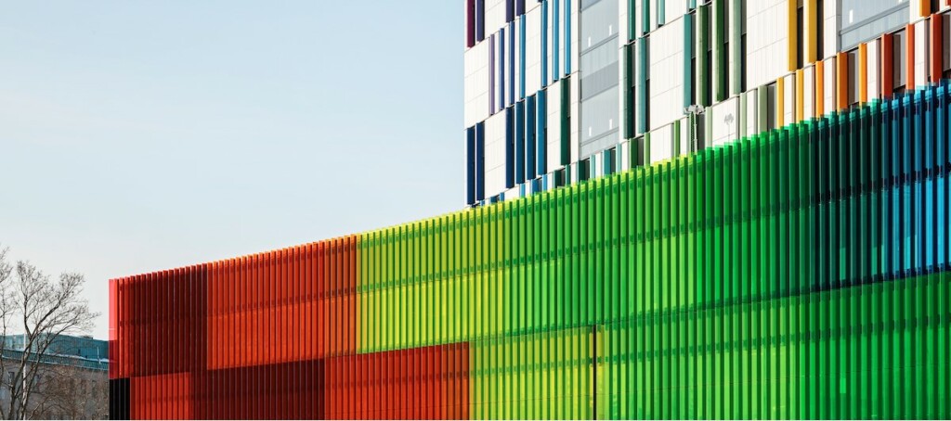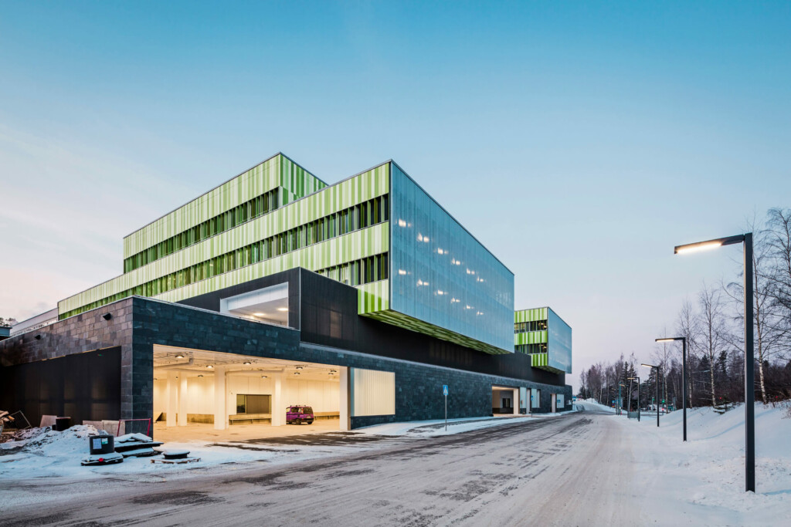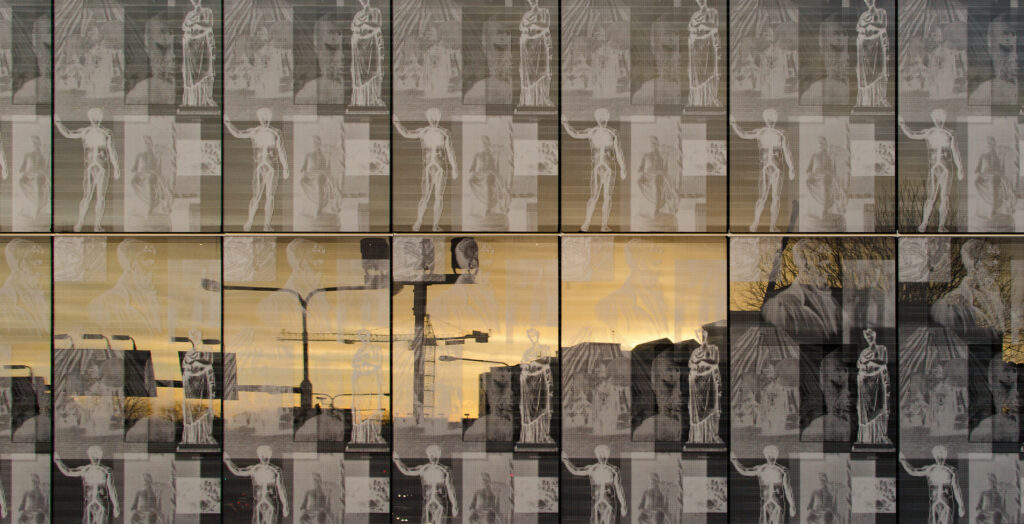Iconic central hospital building in Meilahti, Helsinki
The iconic Meilahti University Tower Hospital in Helsinki was completed in 1965, originally designed by architects Reino Koivula and Jaakko Paatela. The hospital is located in Meilahti, at the University Hospital campus area and it has total of 16 floors.
The building is considered valuable in terms of cityscape and cultural history and it was (and after renovation it still is) protected by the city plan. The Tower Hospital is the first high-rise hospital in Finland that aspired to look like a skyscraper, and it has one of the first Finnish curtain wall facade structures.
We were involved in the project to lead the design of a complex, large-scale hospital renovation in the middle of busy Meilahti University Hospital campus. The work was done in co-operation with Arkkitehtiryhmä Reino Koivula.
New facades were also designed to meet the valid building regulations regarding energy efficiency as well as the functional requirements set by the clinical work and hospital maintenance. The new structure restored the original glass facades to the building and bring back its original deep blue color.
The floor plans were renewed in their entirety. The wards were designed to be similar in terms of space and technical solutions, to be flexible and adaptable for use in different clinical specialties. Total of 11 wards were planned, from the 4th to 14th floor.
Facts
| Location | Helsinki |
| Year | 2014 |
| Size | 35 000 m² |
| Client | HUS Helsinki University Hospital |
