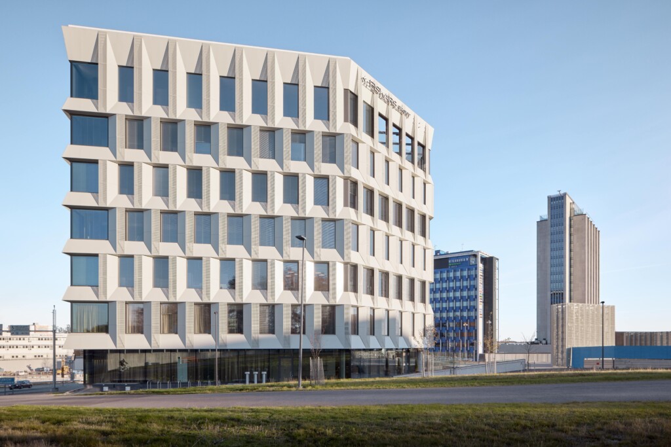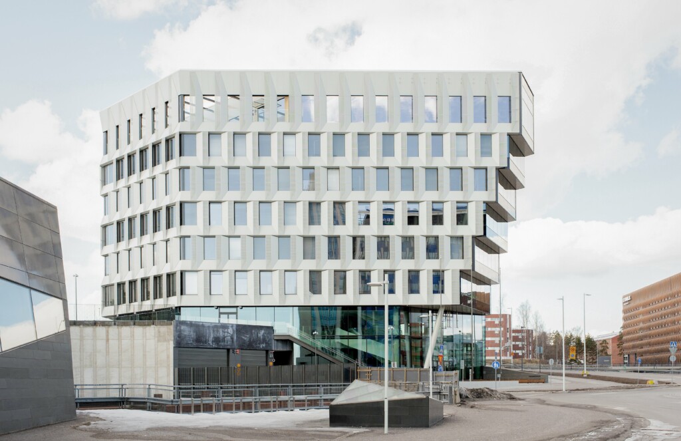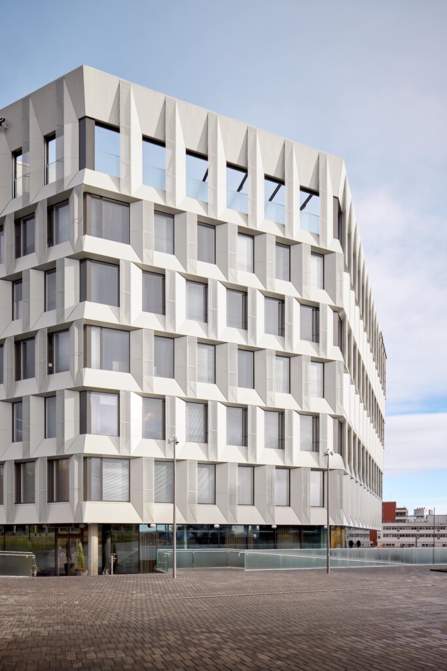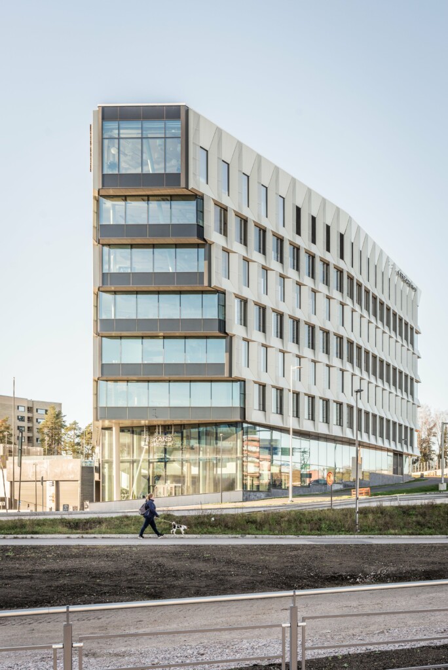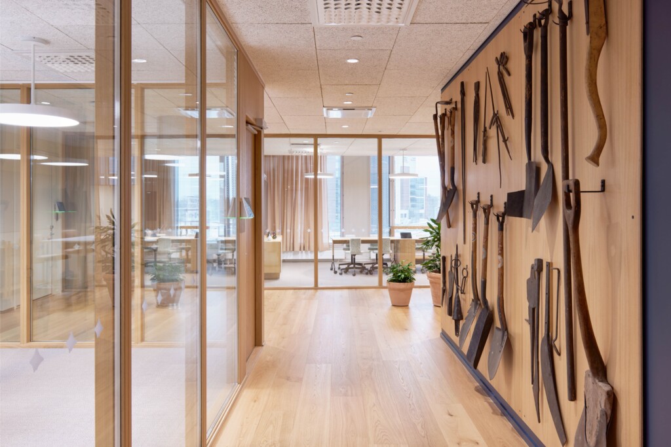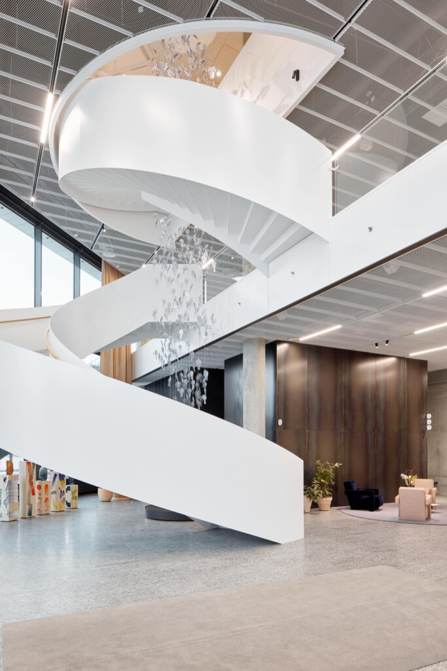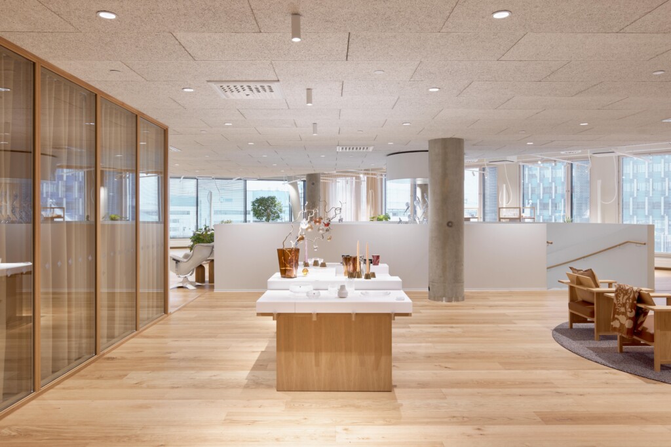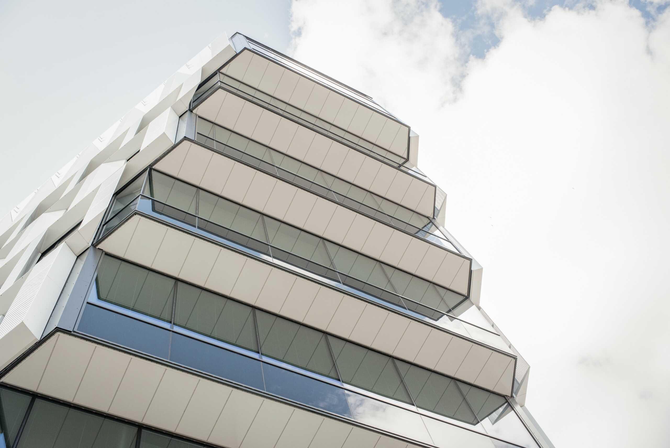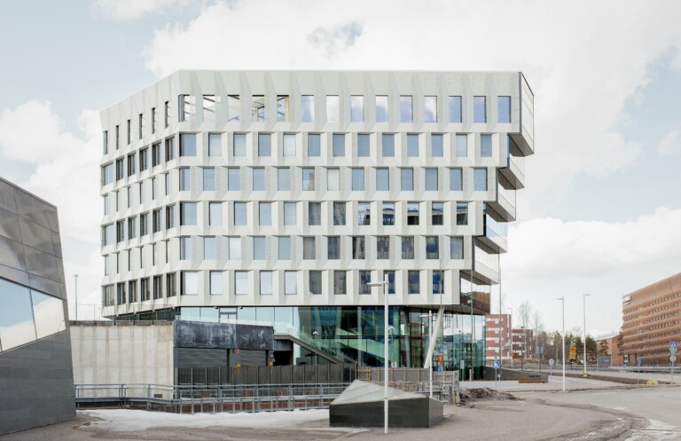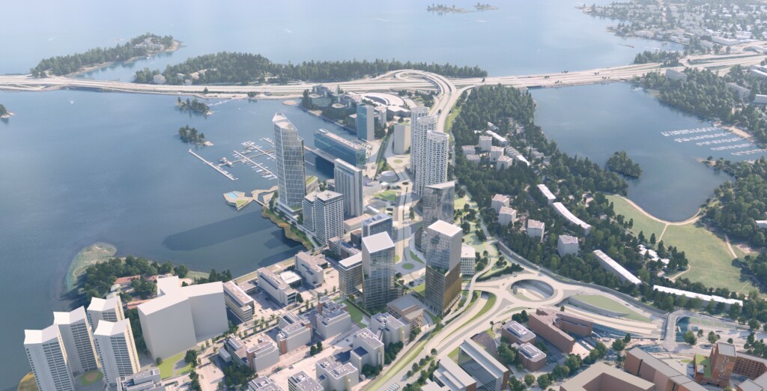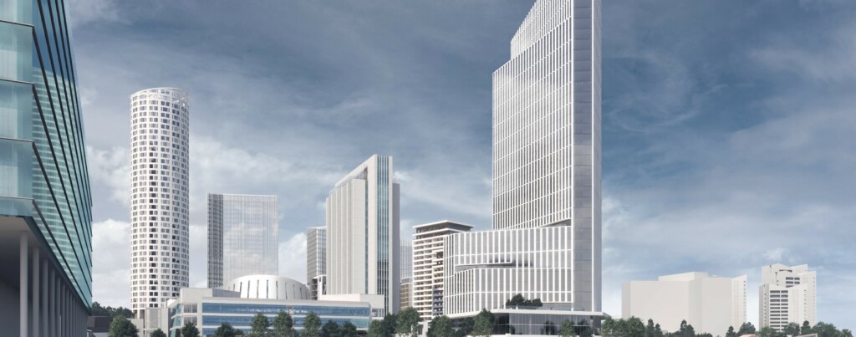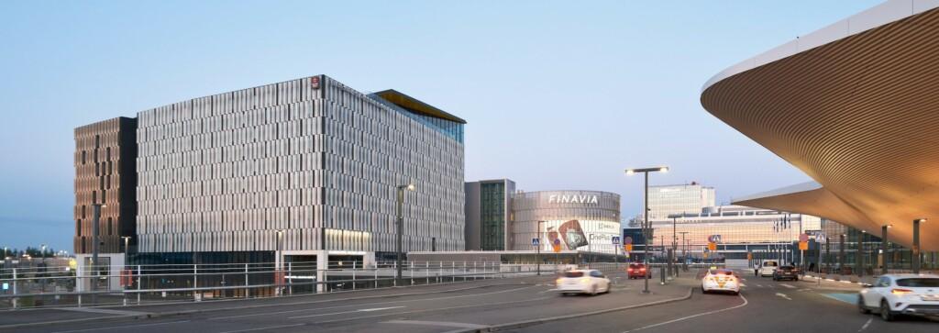Fiskars headquarters in an ideal location near Helsinki centre towards Fiskars town
Keilaniemi is going through a transformation process from a single-function area of closed office buildings into a living neighbourhood with housing and a multitude of services, hotels and public outdoor spaces. Prominent location by the northern entrance to this developing area makes the building site visible from major traffic routes.
The building, serving as headquarters of Fiskars Group, is the first built phase of the Metro block. It connects the heart of Keilaniemi area towards Tapiola through the new park built on covered Kehä I, one of the main traffic arteries of the metropolitan area.
Interiors were designed in collaboration with Futudesign, based on ambitious objectives set by Fiskars Group. Entrance levels contain a lobby, showroom and restaurant, office floors are connected with an open internal staircase, and the top floor, with extended room height and a generous outdoor terrace, is dedicated to the well-being of the people working in the building.
Lower floors can house restaurants, retail and other public functions, while upper floors can function as flexible and interconnected office space with future-proof ability to change. Technical solutions for HVAC and fire security were designed to allow convertibility of use along the life span of the building.
The building has a Breeam Excellent -certificate. Sustainable solutions have been prioritised through the project.
https://fiskarsgroup.com/about-us/our-destinations/fiskars-campus
Facts
| Location | Espoo |
| Year | 2019 |
| Size | 19 000 m² |
| Client | NCC Property Development Oy |
