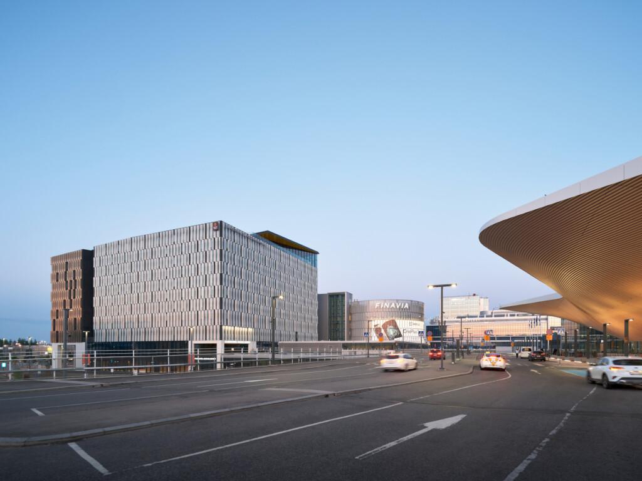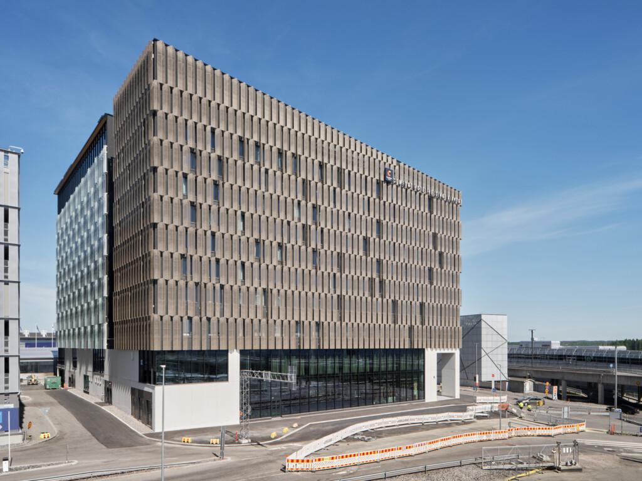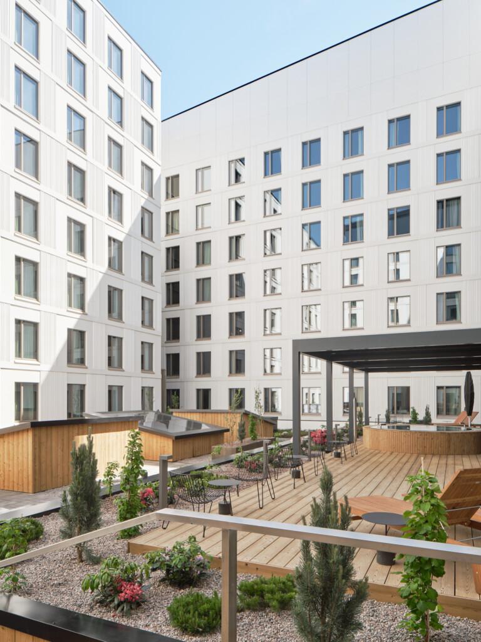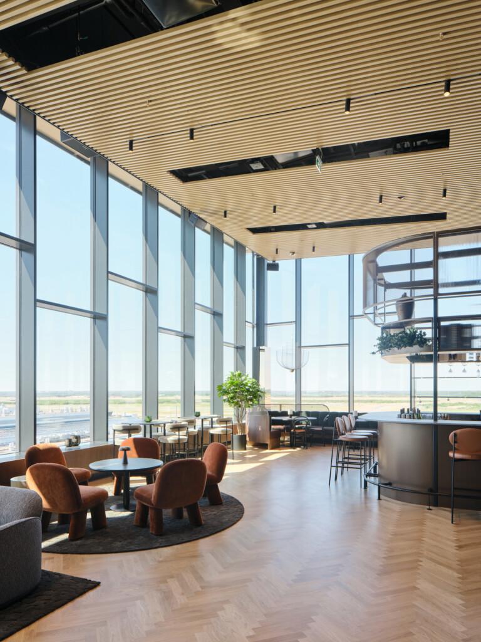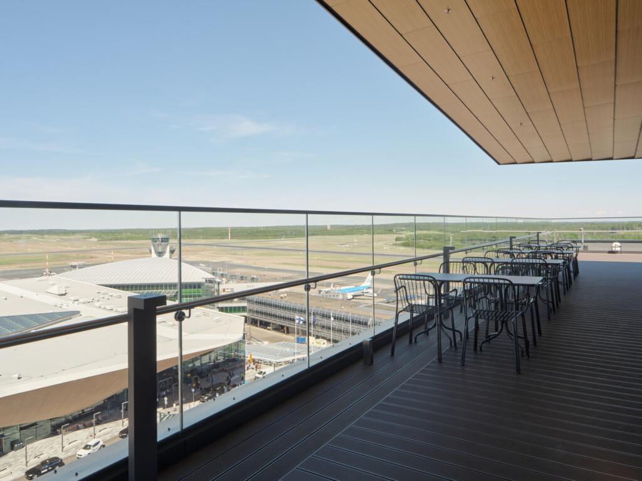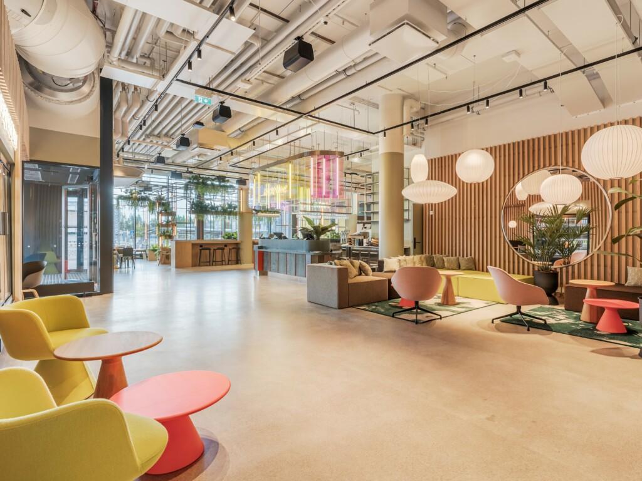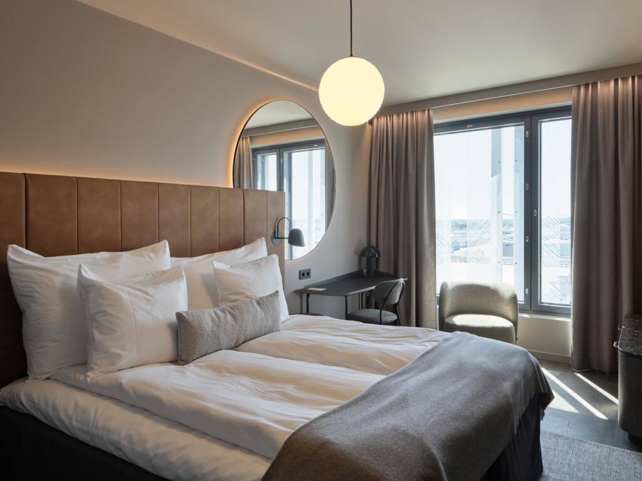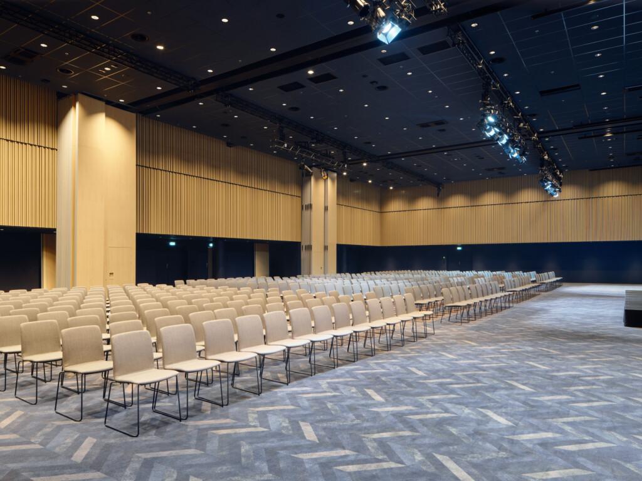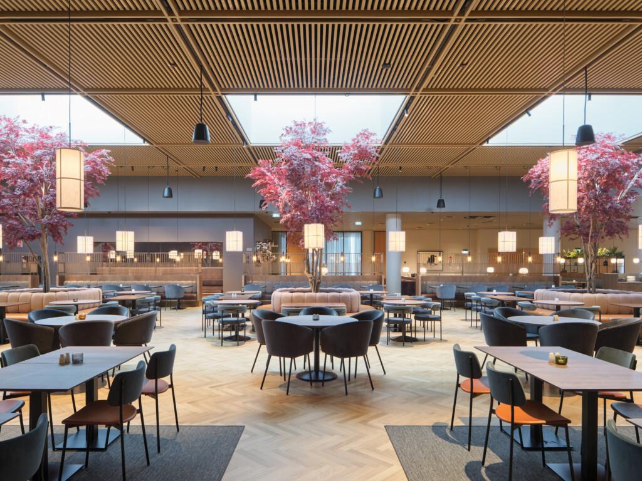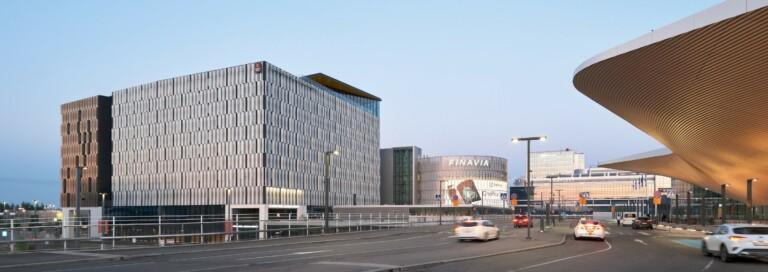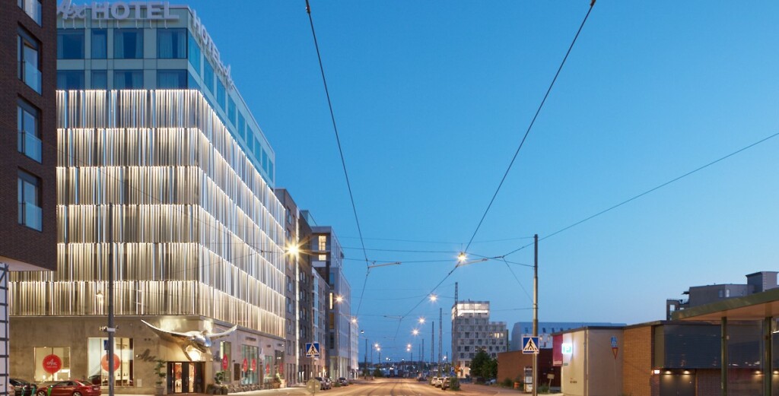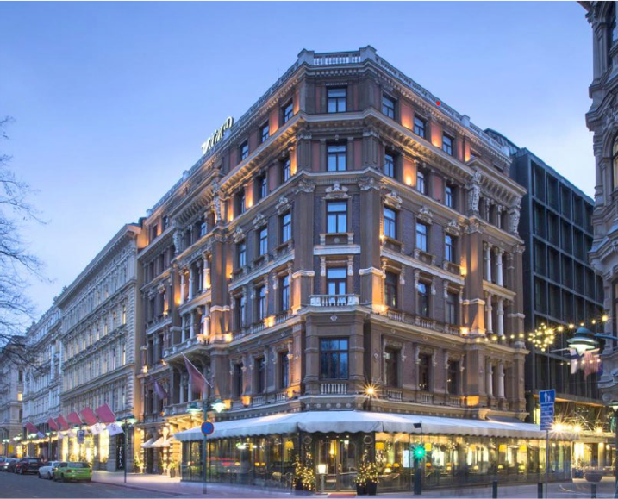The largest hotel in Finland located at the Helsinki-Vantaa airport area
With a footprint of approximately 38,000 gross square meters, the Airport Center Hotel stands as Finland’s largest hotel with 716 hotel rooms. It’s located centrally, immediately adjacent to the airport’s new terminal, south of the Ring Road station, and beside the P2 parking facility.
The architecture of the airport area is characterized by large-scale buildings and thoroughfares, such as terminals, access roads and adjacent parking garages. The 12-story hotel in their immediate vicinity practically fills the given plot entirely, including the space created by air barrier interfaces, restricting the height of the building.
Two hotel brand concepts are located in the building: The 505-room Clarion Hotel Helsinki Airport, operating as a conference hotel and the 211-room Comfort Hotel Helsinki Airport.
The congress functions consist of a large meeting room (ballroom) on the ground floor, which can hold 1,050 people, with smaller meeting rooms on the ground floor, 1st, 2nd and 12th floor. Hotel receptions and restaurants are located on the 1st and 2nd floors.
The facades of the hotel are made of sandwich concrete elements. The entire facades of the floors 3 to 11 are covered with vertical partly silk printed and tilted glass elements and perforated aluminum elements. The 1st, 2nd and 12th floor facades are mainly glass and white concrete.
The building brushes the air barrier interface with a slanted roof rising towards the west corner. Here on the 12th floor, visitors can enjoy the rooftop cocktail bar and restaurant overlooking the runway.
In the middle of the building mass, on the 4th floor, there is a green courtyard with a spa, offering wellness services.
Facts
| Location | Vantaa |
| Year | 2024 |
| Size | 38 000 m² |
| Client | AVIA Real Estate |
