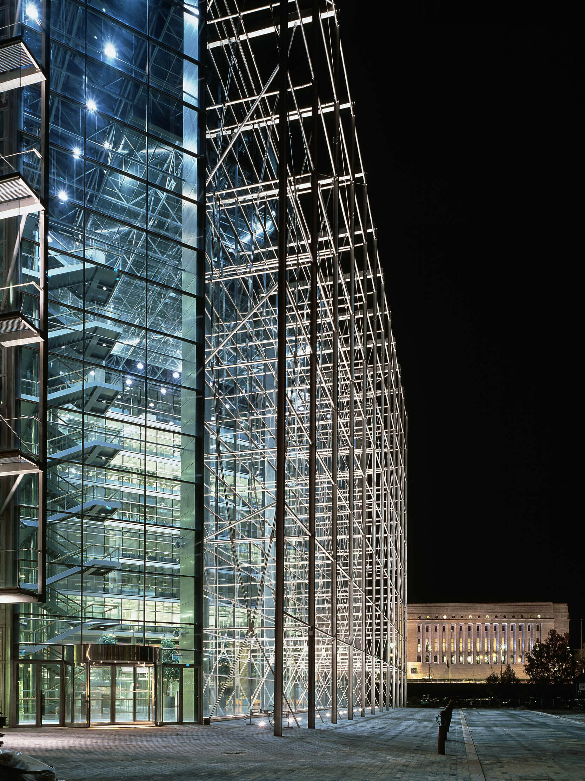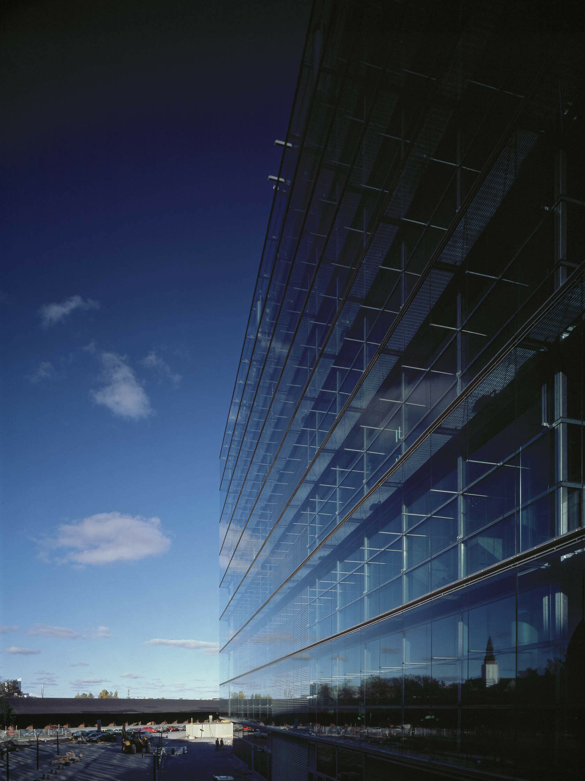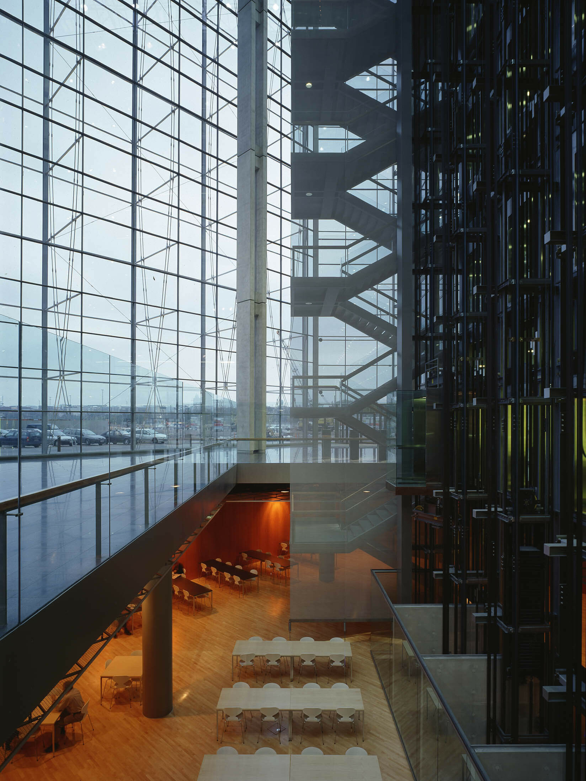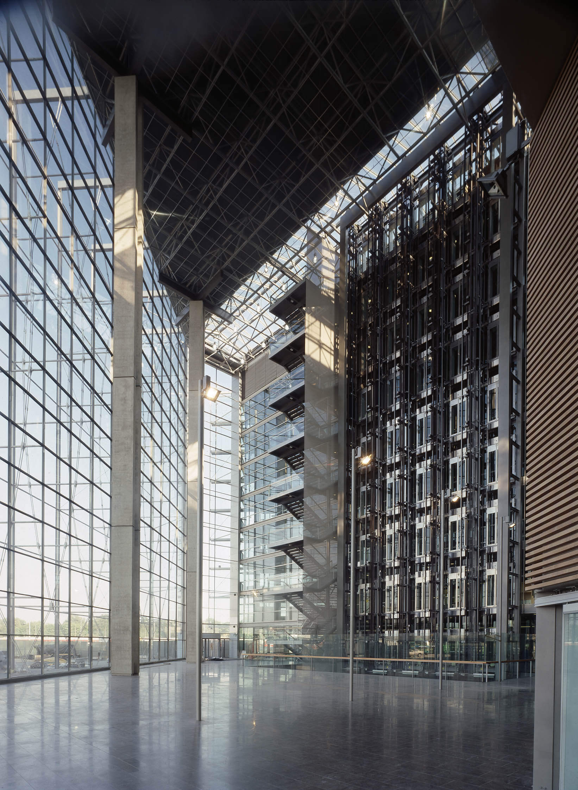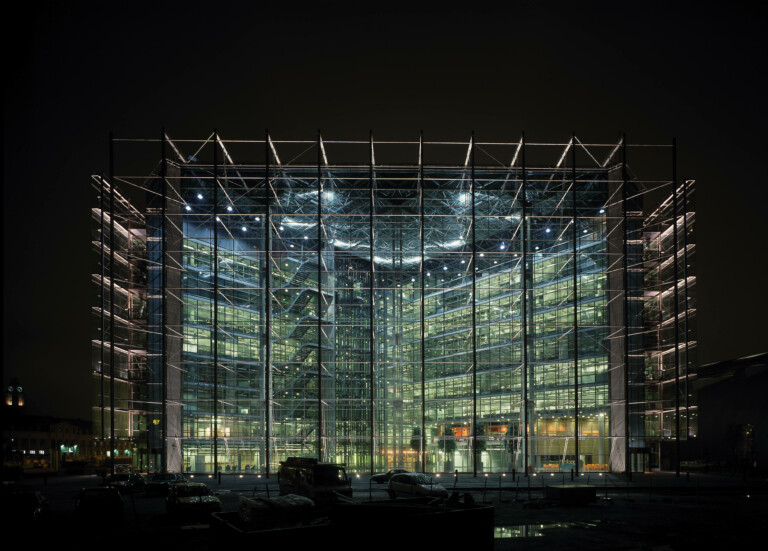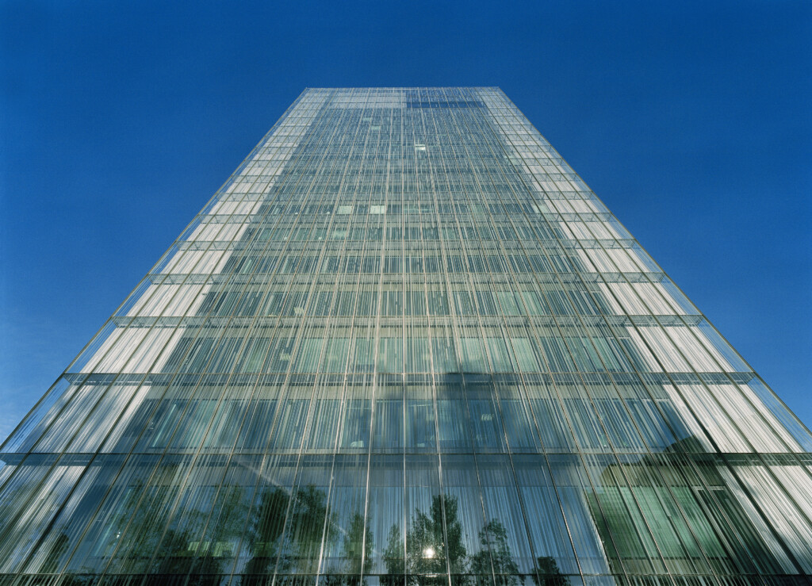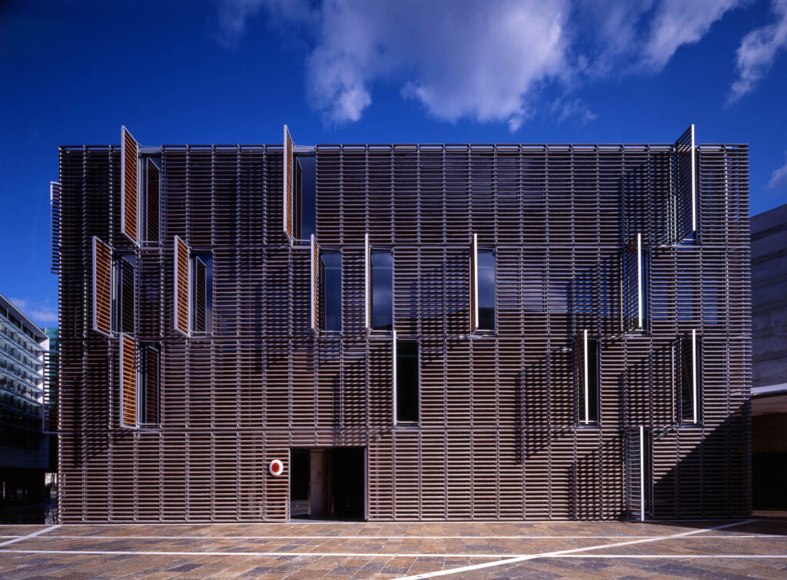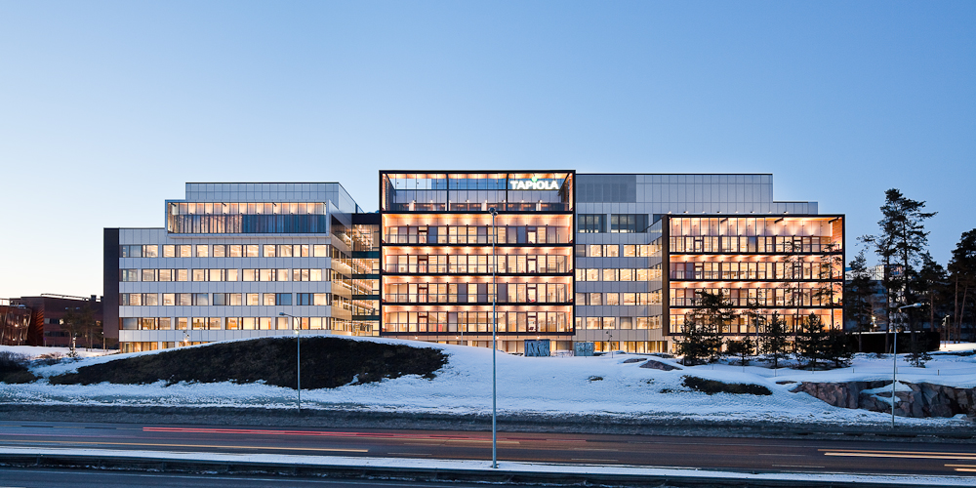Headquarters for three major finnish newspapers: Helsingin Sanomat, Ilta-Sanomat and Taloussanomat
Finland’s largest media group, the Sanoma Corporation, held an invited architectural competition in 1995 for the design of their new headquarters in the Töölönlahti Bay area in the centre of Helsinki. The design of the building, situated near the Finnish Parliament House, The Museum of Modern Art and the main Helsinki railway station, continued on the basis of the winning entry.
The nine-storey building is home to the editorial offices of three newspapers, Helsingin Sanomat, Ilta-Sanomat and Taloussanomat, but also there are shops, galleries and restaurants adjacent to the pedestrian passages cutting diagonally through the building on the first two floors.
The plan of Sanoma House is a square divided diagonally by two public pedestrian passages. The routes open out on the north side of the building into an interior public square – the so-called Media Plaza – which rises to the full height of the building.
Views northwards towards Töölönlahti Bay open up from the Media Plaza through the 35-metre high glass facade. The steel roof structure above the Media Piazza is supported on three smooth-faced concrete columns that, together with the wood-panelled access bridges, create a contrast to the large area of glass walls of the building.
The external façade structures are made from glass ball blasted stainless steel. Brown-oxidized copper sheeting was also used as a façade cladding. External and internal wood cladding is made from heat-treated Finnish birch.
Facts
| Location | Helsinki |
| Year | 1999 |
| Size | 43 000 brm² |
| Client | Sanoma Corporation |
