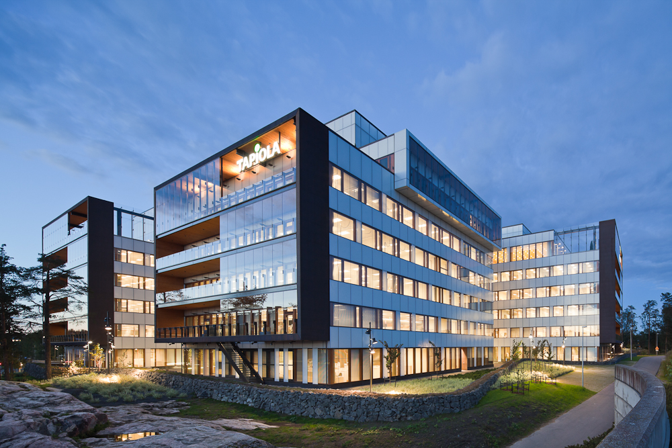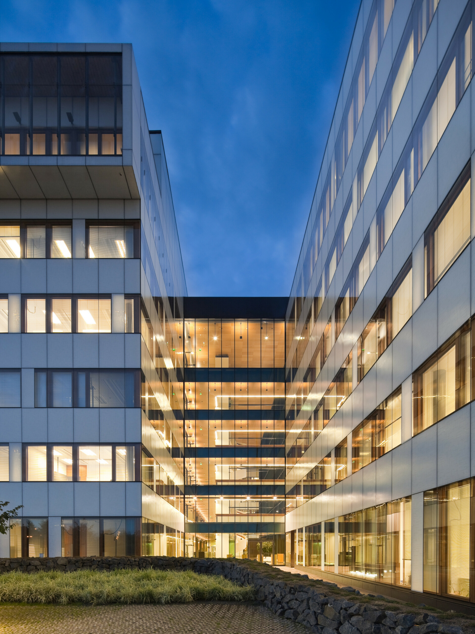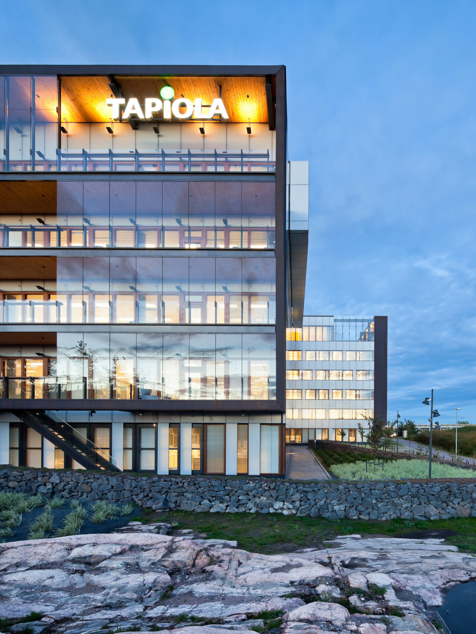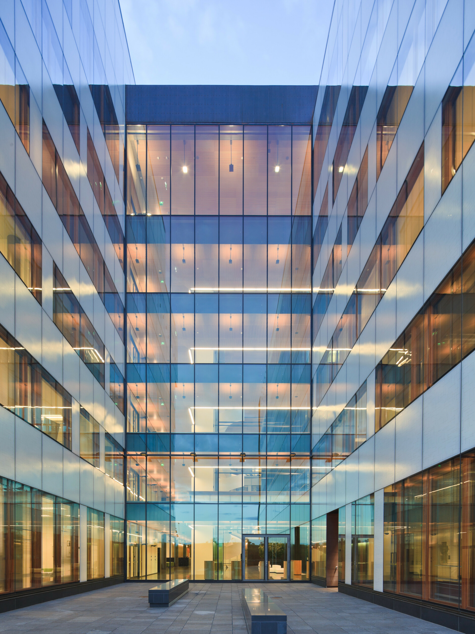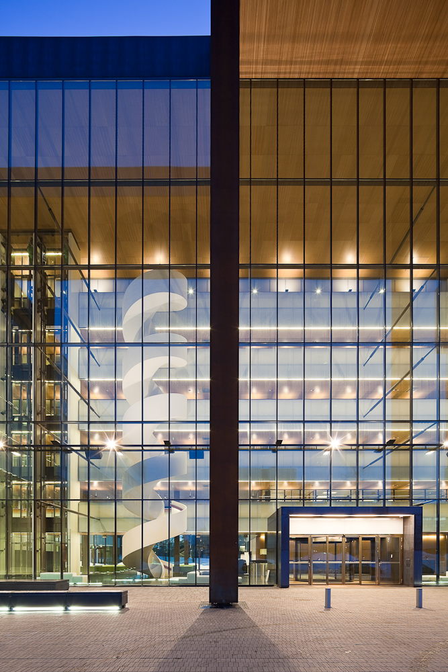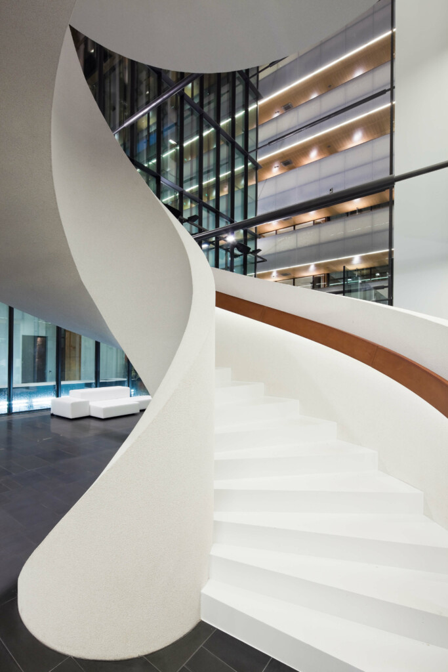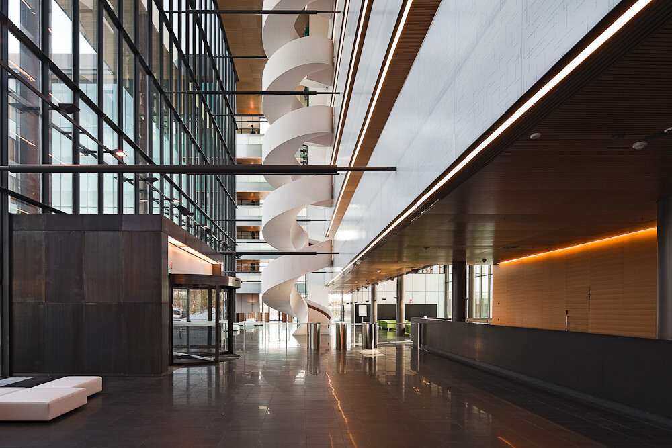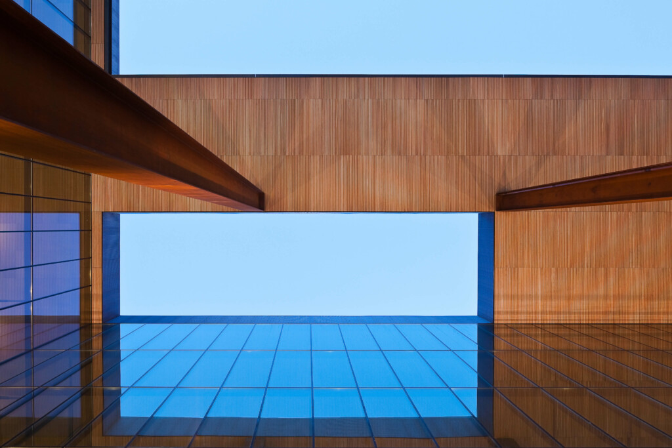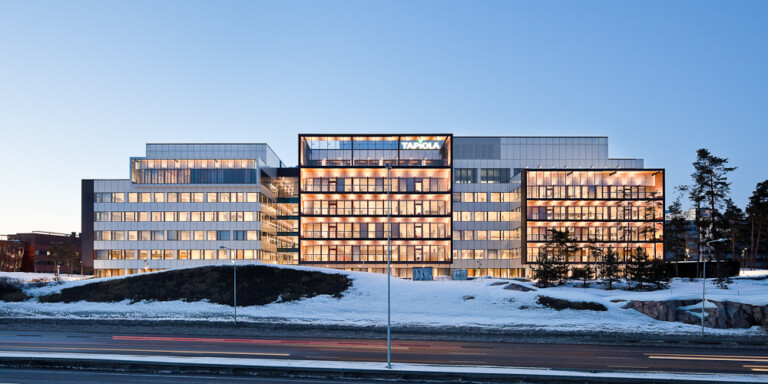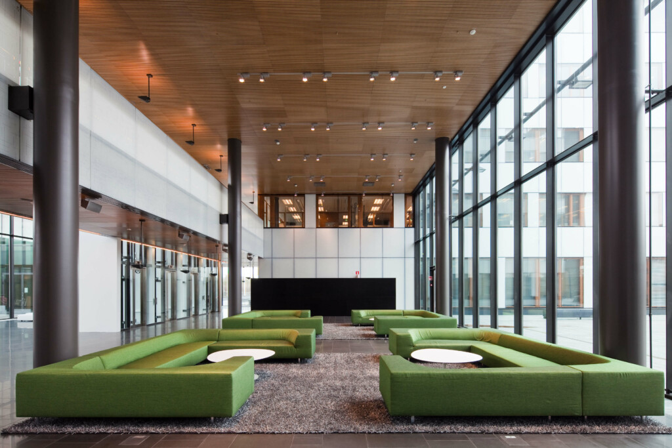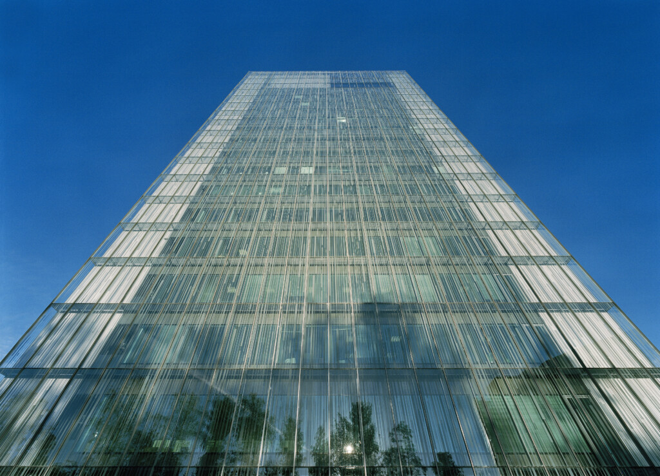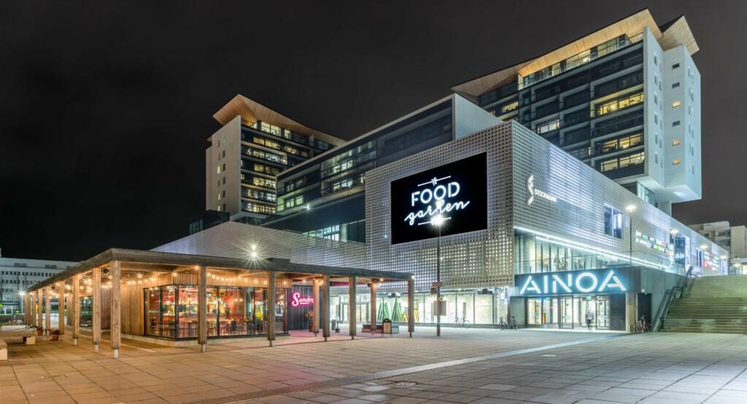Winner of the Finnish steel structure award in 2010
The headquarters of Tapiola group (now LähiTapiola) is located next to the old garden city of Tapiola in Espoo. The traditional construction of Tapiola area is placed freely in relation to nature and built-up green areas.
The use of wood in window frames and on the surfaces of balconies and terraces forges a connection with the wooden office building across Länsituulentie, aiming for a modern interpretation that complements Tapiola’s setting.
The building’s entrance courtyard and main lobby create a central square, serving as the hub for the building’s communal functions and internal circulation. Alongside four panoramic elevators, the lobby features a tall, central-pole-free spiral staircase that links all the floors.
The construction of the project, planning guidance, planning and construction have been guided by the environmental and life cycle goals set by the Tapiola group. The PromisE environmental classification has been used as a tool in many different phases of the project. In managing the property and training its personnel, the Tapiola group adheres to the Green Office protocol.
FINNISH STEEL CONSTRUCTION AWARD 2010
Facts
| Location | Espoo |
| Year | 2010 |
| Size | 272 000 brm² |
| Client | Tapiola group |
