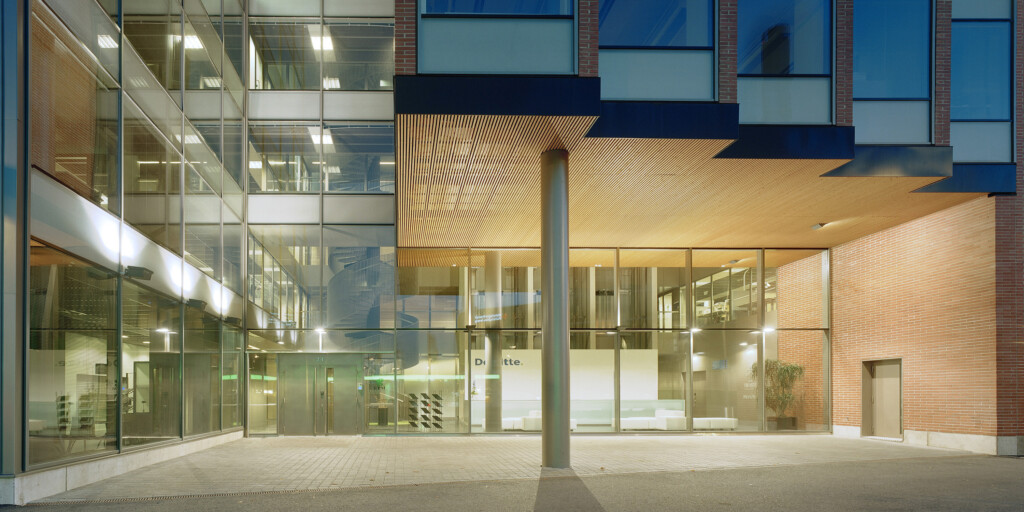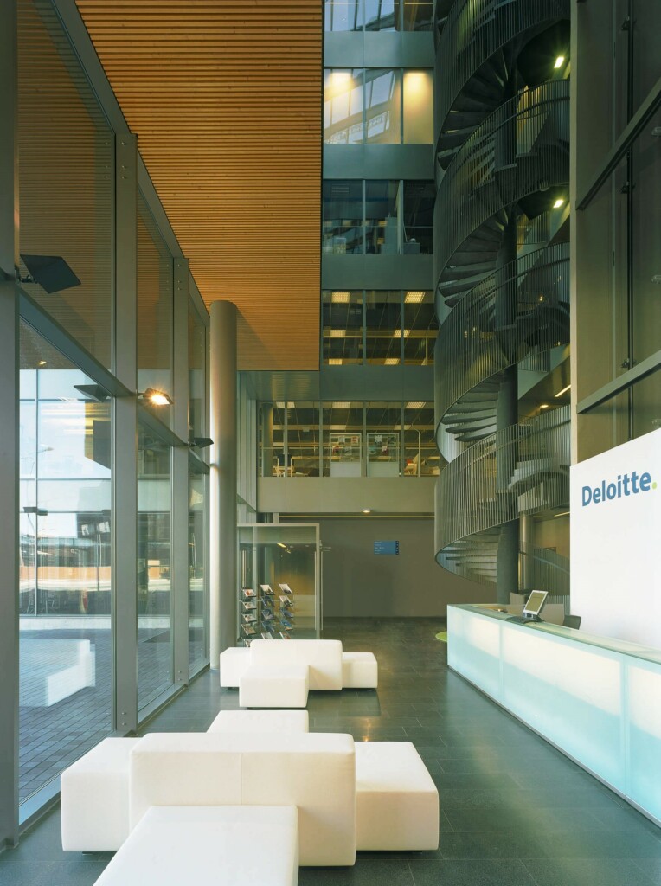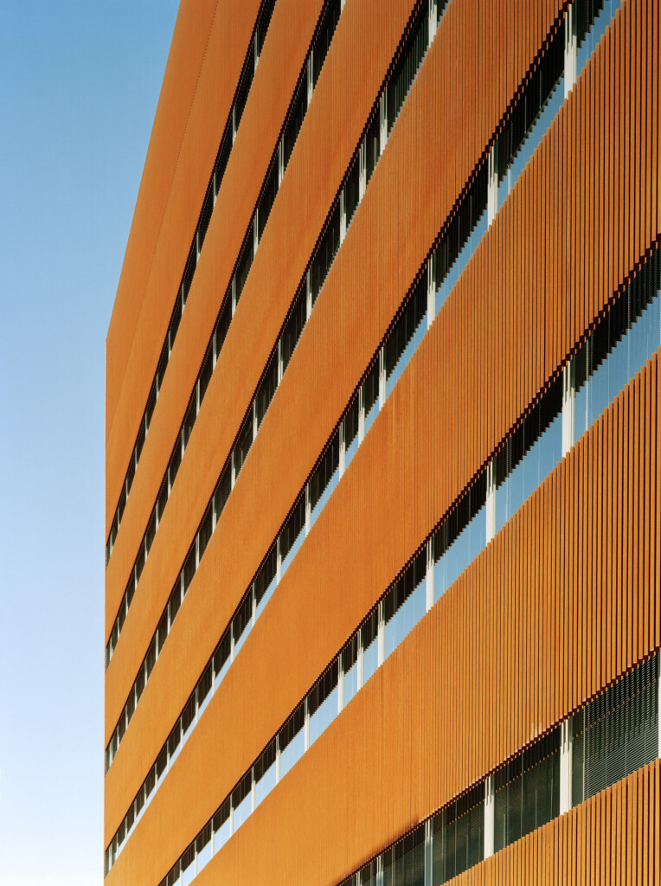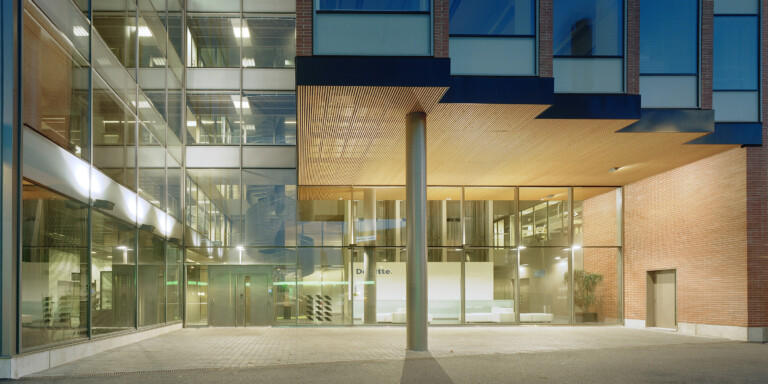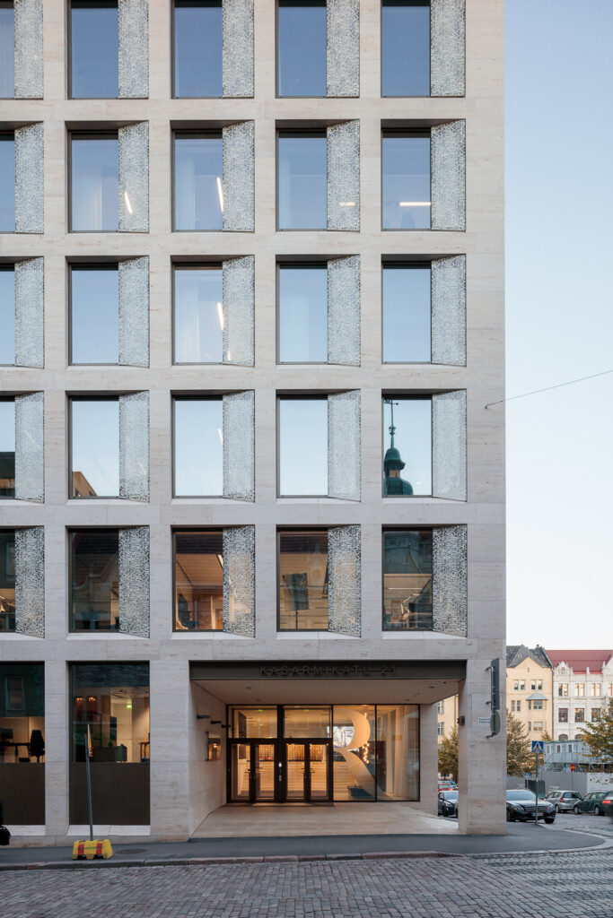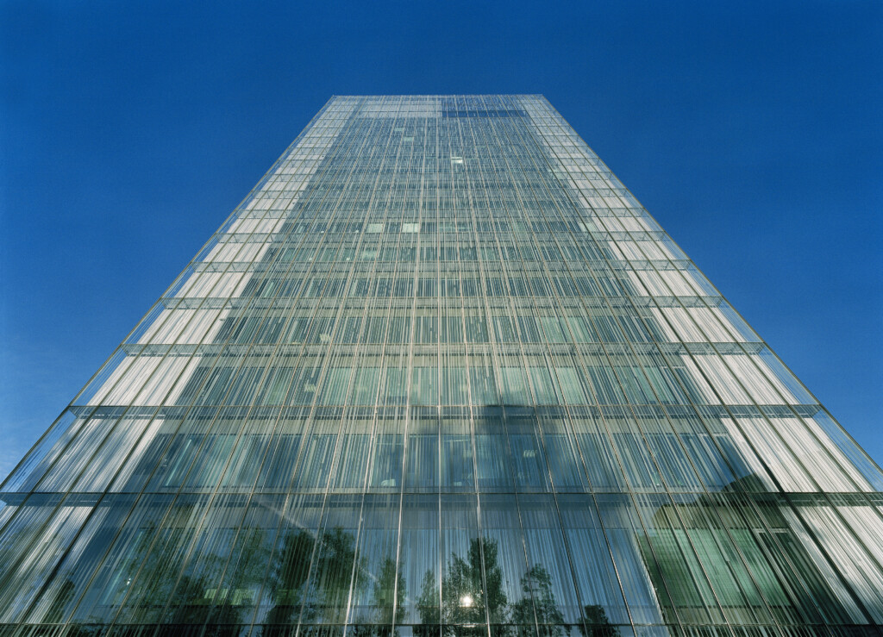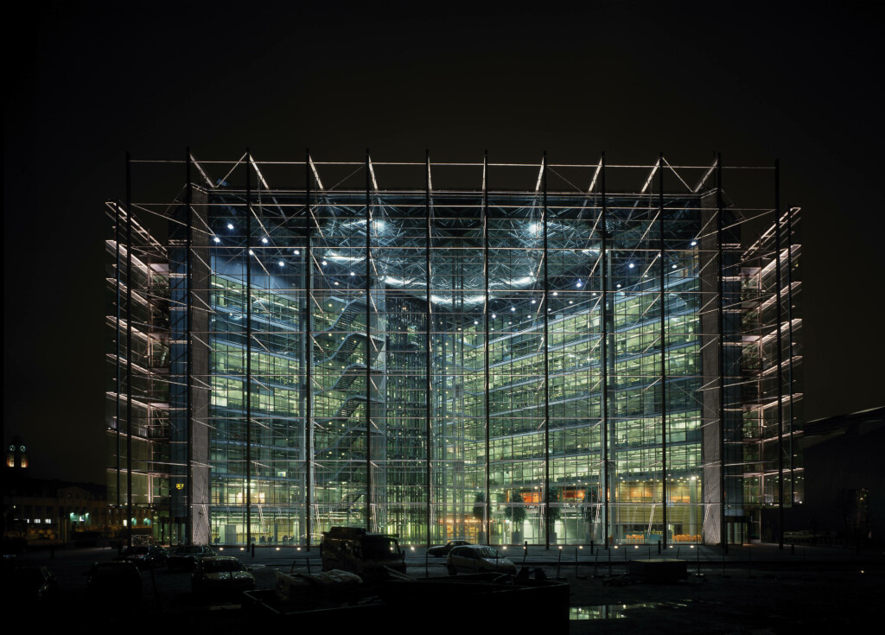Red brick office building in Ruoholahti
Ruoholahden Sulka is one of the first buildings visible when entering the Ruoholahti area from western suburbs.
Ruoholahden sulka has a stepped brick and glass main façade, materials characteristic for Ruoholahti area. The northern façade follows the curve of Porkkalankatu street. Large windows bring in a lot of daylight and when reaching the floor they also offer interesting street views to users in the building.
The southern façade consists of window stripes shielded by a sun protection grille made of Cor-ten -steel. In the center of the building the glass covered inner courtyard surrounded by office space makes orientation in the building easy.
The ground floor houses the reception and a restaurant with meeting rooms facing the street. On the 8th floor there is an executive meeting room with sauna premises.
The office spaces are flexible and can easily be divided into smaller units with both open space or separate rooms.
Facts
| Location | Helsinki, Finland |
| Year | 2005 |
| Size | 12 000 brm² |
| Client | Sponda Oyj |
