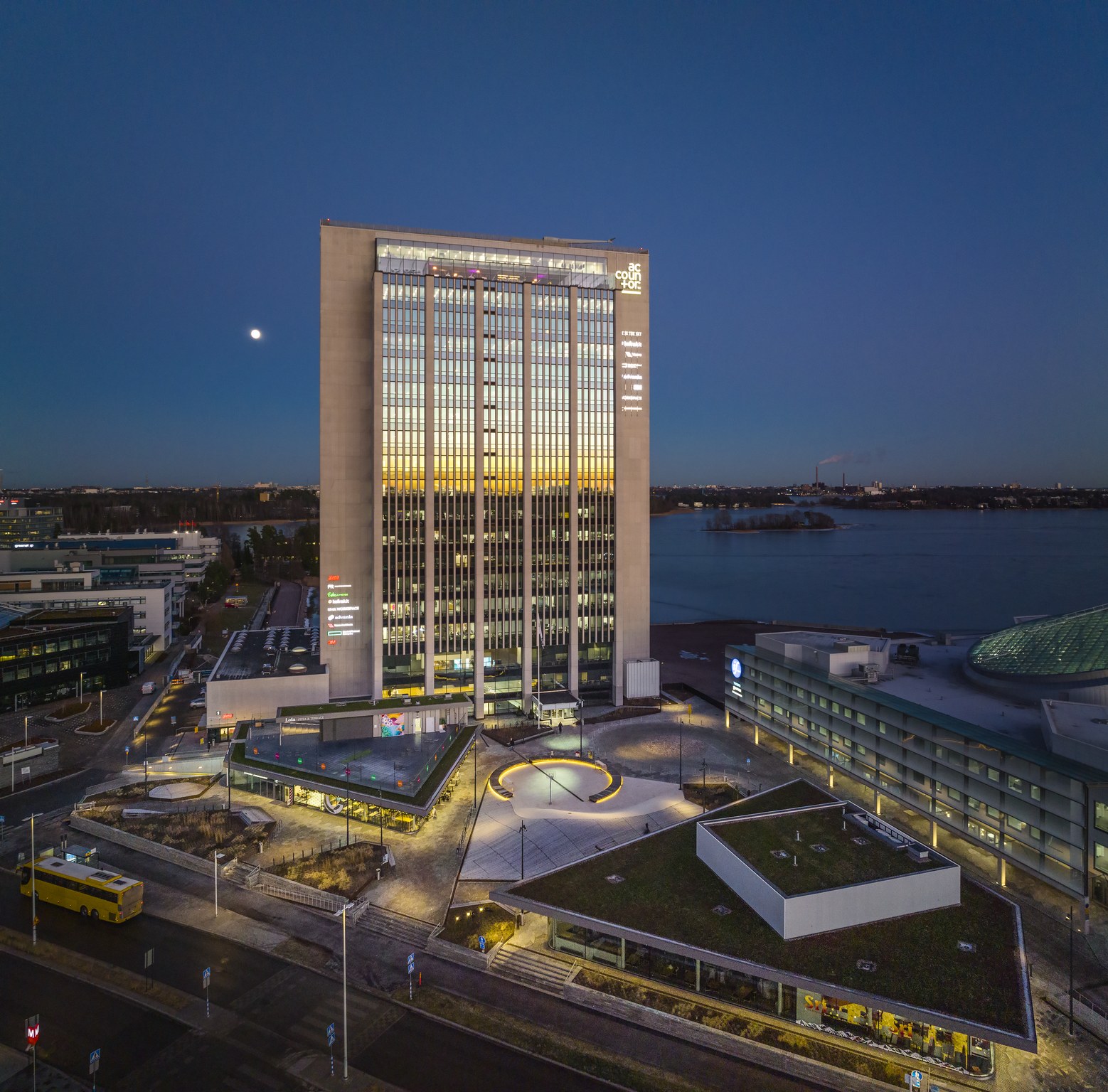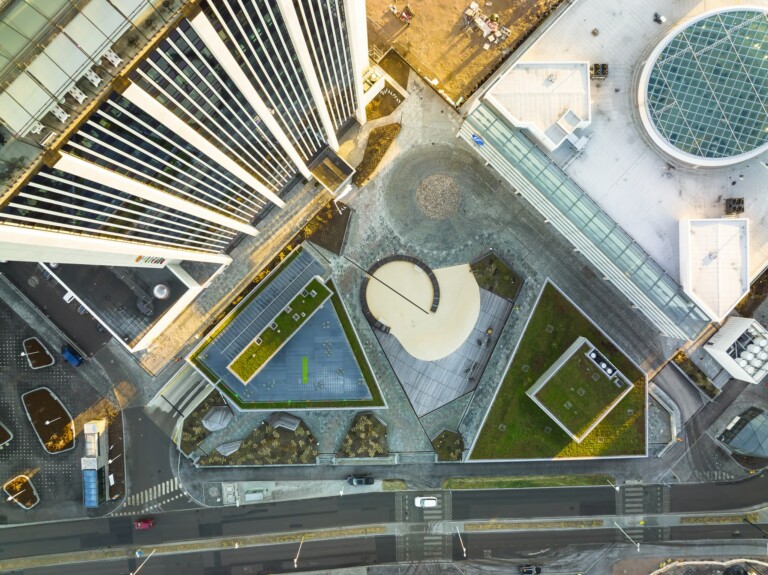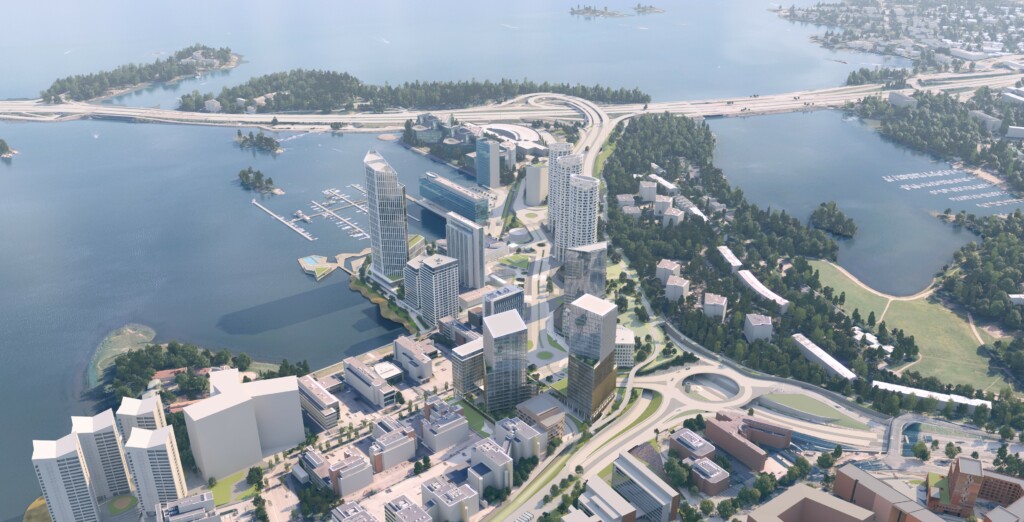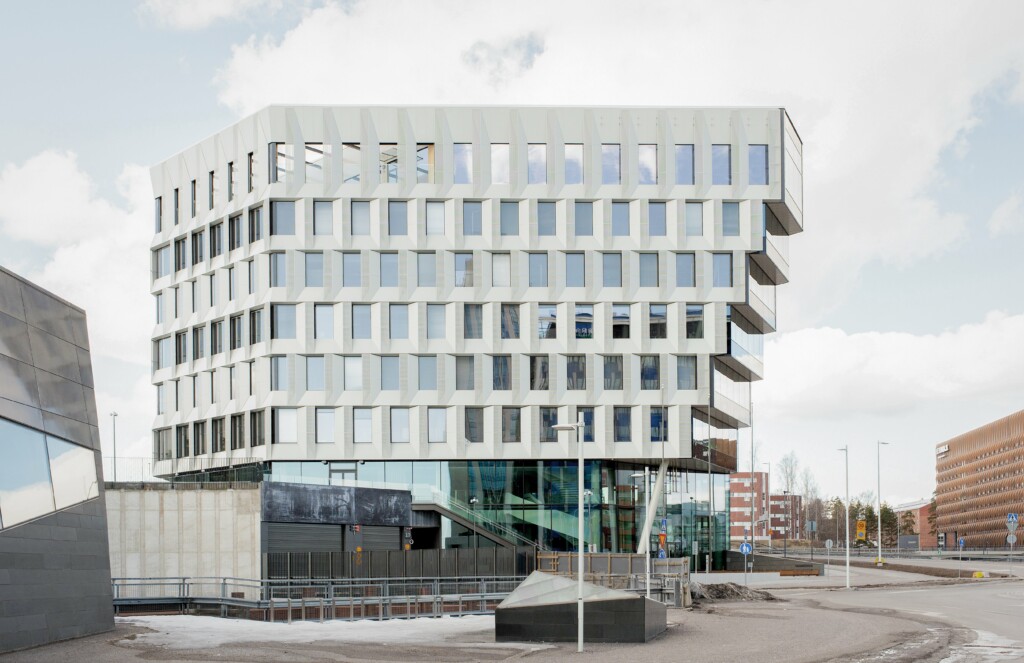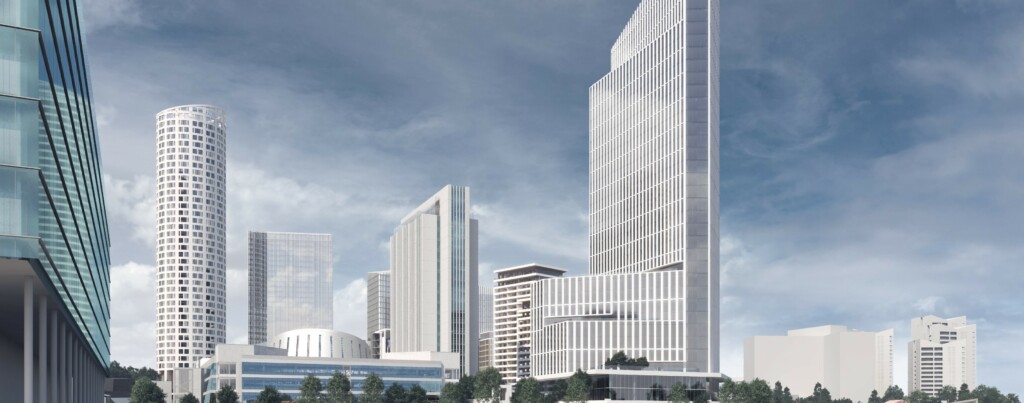Pavilion buildings for commercial use in Keilaniemi, Espoo
Keilaniementori pavilions are located in the new Keilaniemenranta area in front of the Accountor Tower (formerly the Forum Tower, check out the separate project presentation) renovated by SARC. The pavilions are the most visible part of the renovation work of the on-site parking facility, Kolmioparkki. The former three-storey car park at Neste Tower (CJN Oy 1976) was renewed as part of the transformation of the Keilaniemenranta area.
The uppermost car park level, made of washed concrete and located at the ground level with the open space above it, was demolished and replaced by a new city square called Keilaniementori. The new square is located on the level of Keilaniementie and functions as a barrier-free urban city space creating a gateway to the new Keilaniemenranta area and to the seafront boulevard.
The pavilion buildings on both sides of the new square are designed for commercial use. They are very transparent in nature and as flexible as possible in terms of space usage. The frame of the pavilions is steel and outer walls are full glass. All the corners are curved glass. Green roofs form a covered outdoor space around the pavilions.
The second pavilion carries on top of itself a roof terrace with outdoor bars. A gentle outer staircase leading to the roof level clears the drive-in ramp of the car park. The pavilions also have an integrated part of the parking facility’s technology and unobstructed access to the deck level.
The project was commissioned by Regenero Oy and completed in 2020. SARC was responsible for the main architectural design of the project. The Plaza and outdoor spaces were designed by MASU Planning Oy. The project is part of a larger urban planning project of Keilaniemenranta area which will enable 70,000 sq-m of new office, commercial and housing premises in the area.
Facts
| Location | Espoo |
| Year | 2020 |
| Size | 1350 brm² |
| Client | Regenero Oy |
