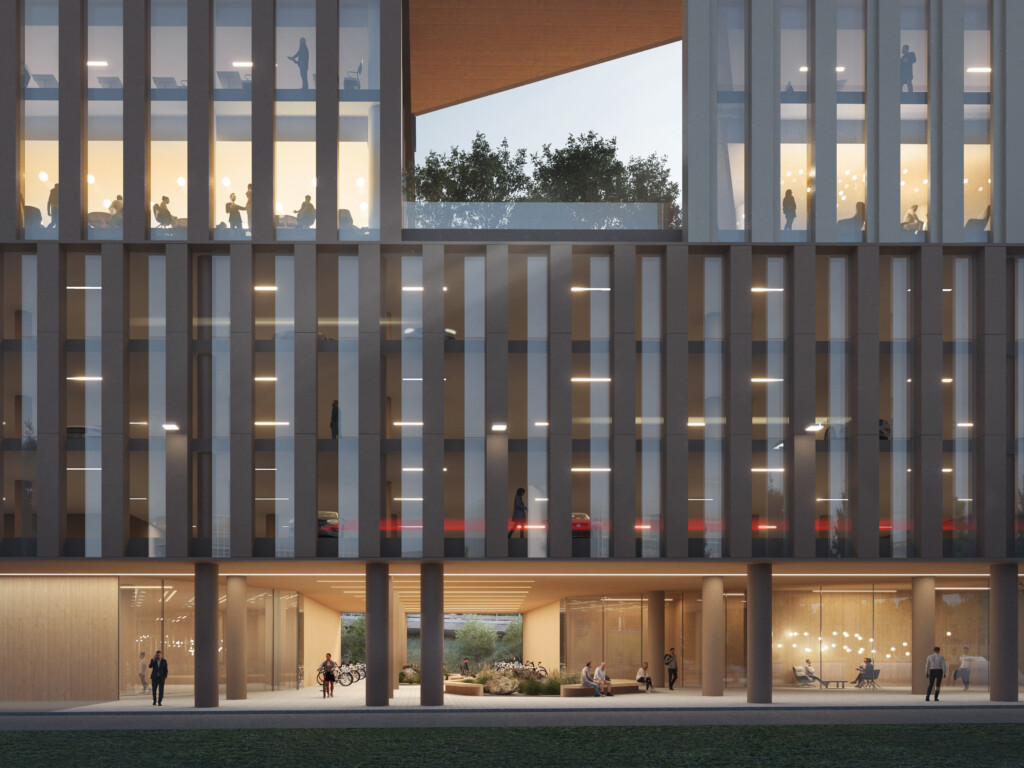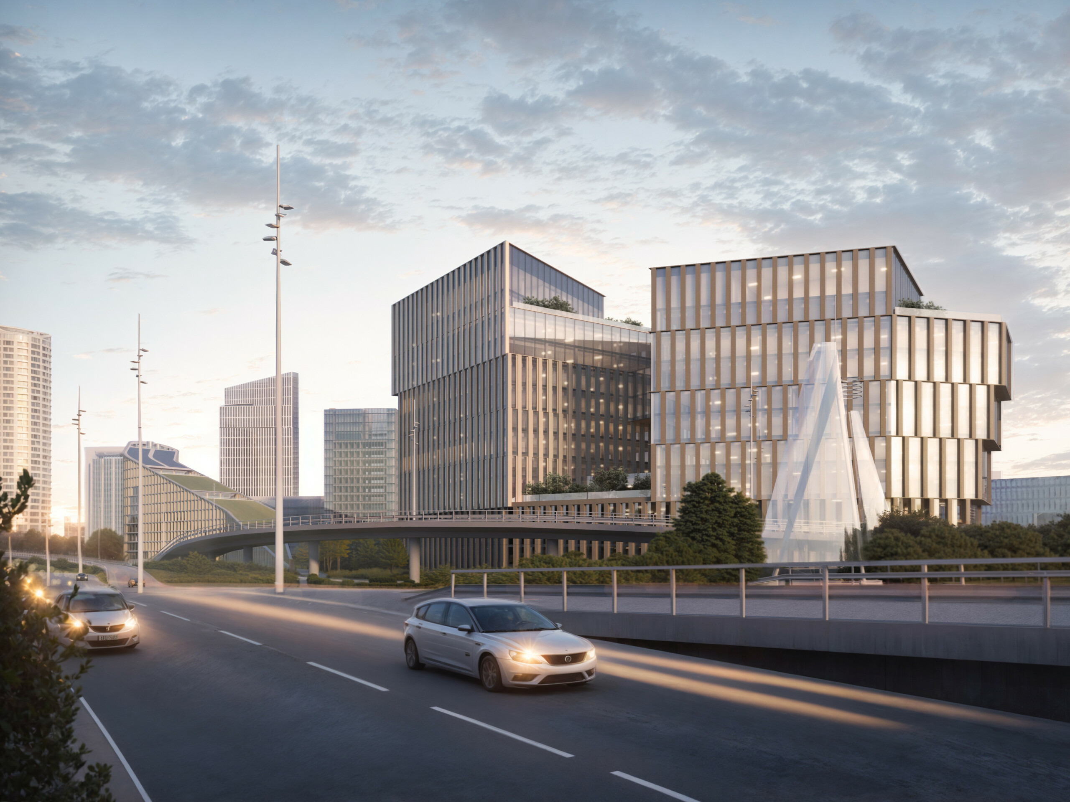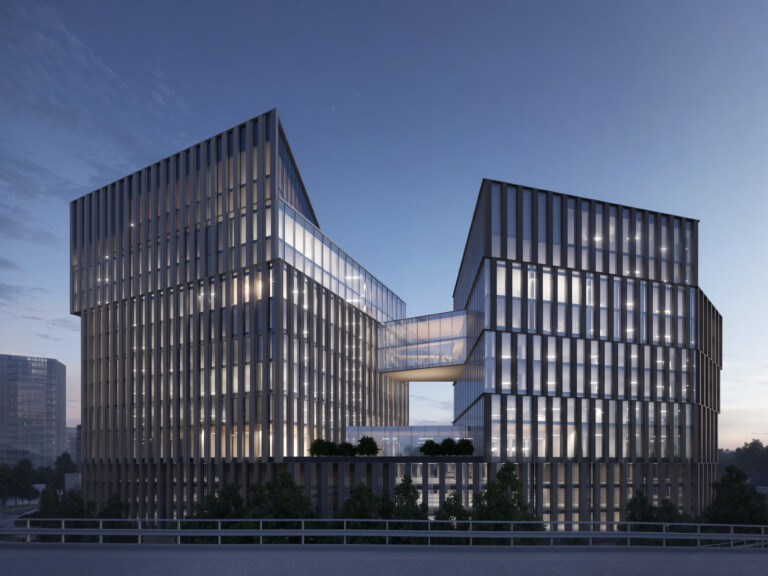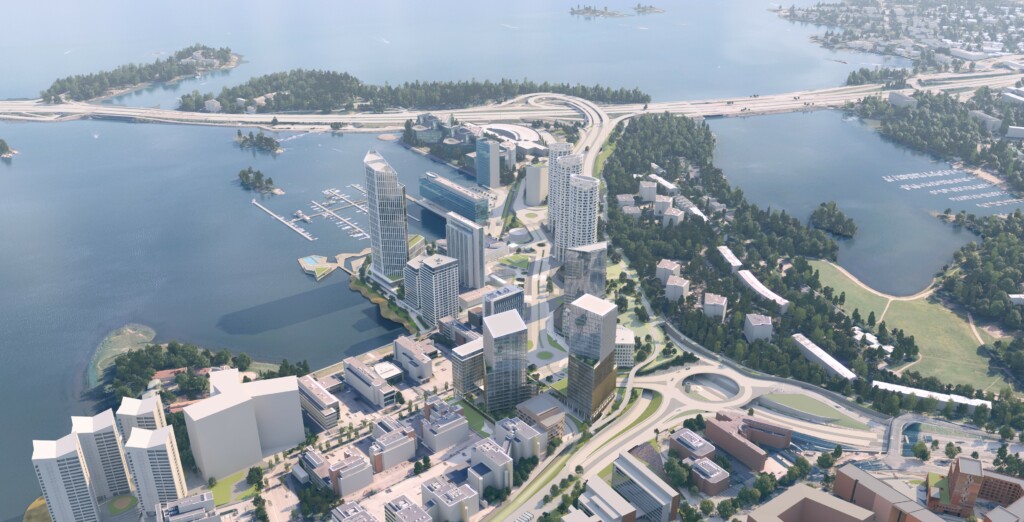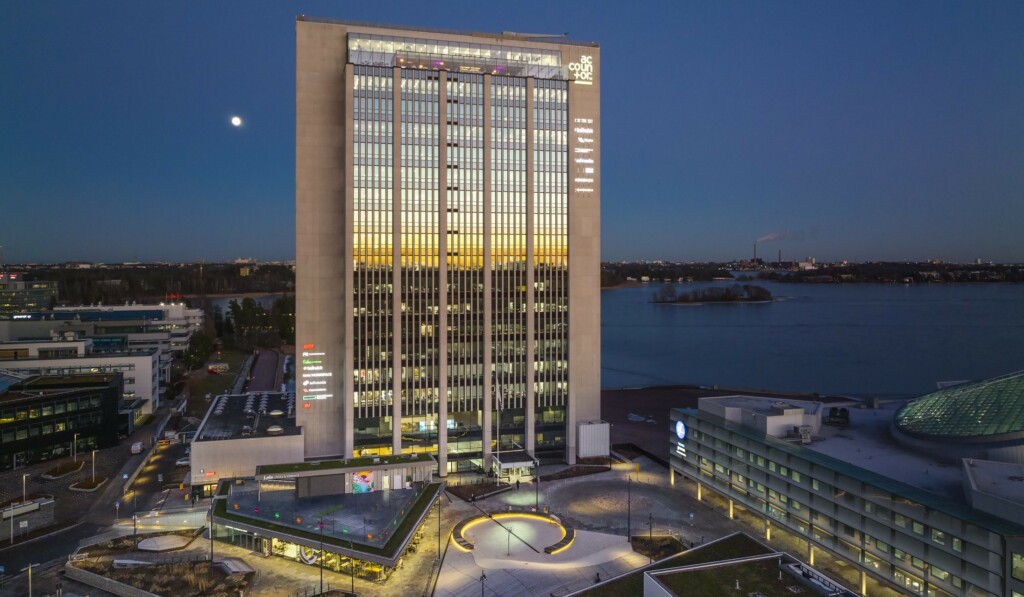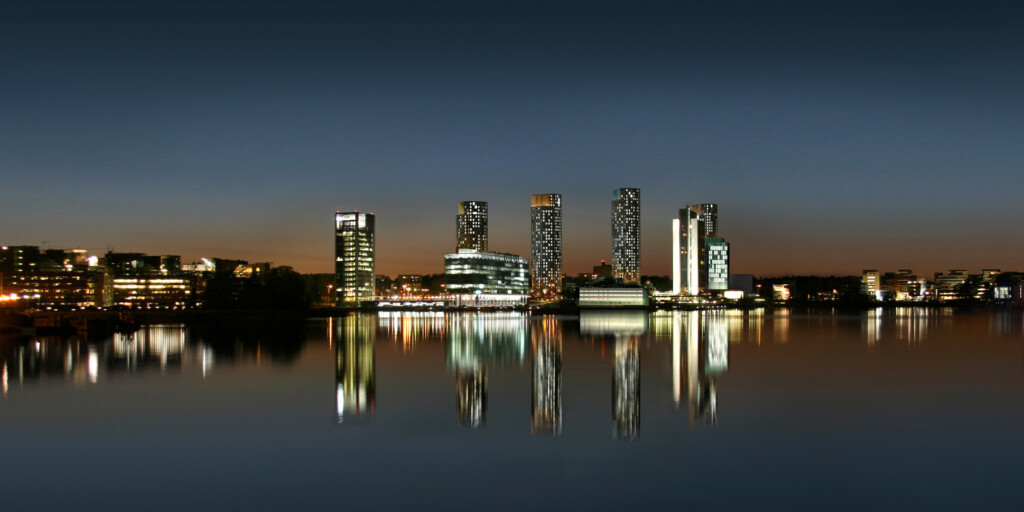Master plan development for an office complex in Espoo
Keilalahdenkaarre is a master plan development project for an office complex located next to the Länsiväylä and Kehätie junction. Together with the existing Tieto Keilalahti Campus office block (former Nokia headquarters) and the Keilaniemenportti project currently under construction, it will form the visible tip of the area towards the south.
Keilaniemi skyline is shaped by lower construction at the southern tip, and a rising silhouette towards the high-rises in the center of the area.
The emerging site is closely bounded by surrounding traffic and infrastructure demarcation lines, taking into account the alignments of planned new junction ramps. Based on both the immediate vicinity to the highway interchange and the ground conditions of the site, the functional solution of the project deviates from the norm.
Main spaces are raised above the traffic, standing on a pedestal of parking levels. The common spaces of the building are on the 5th level, wrapped around a central green deck yard, while the upper premises are located in two building volumes containing large flexible office floors, so the complex can be implemented in stages.
Pedestrian level is scaled down by covered outdoor spaces with wooden surfaces, entrances are through an arcade and a covered entrance plaza with connected bicycle parking.
The objective to reduce the carbon footprint of the construction and use of building, as well as to maximize the biodiversity of the planned green areas, will be strongly focused on during the building design.
Facts
| Location | Espoo |
| Year | 2022- |
| Size | 31 750 m² |
| Client | SRV Rakennus |
