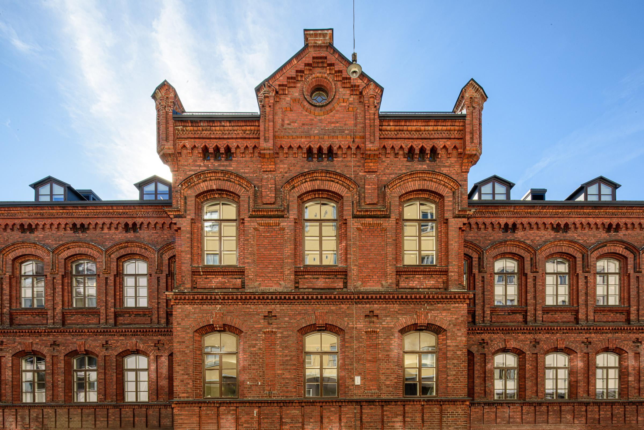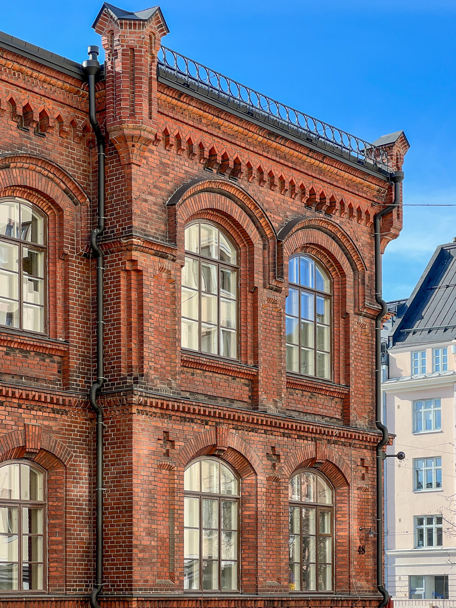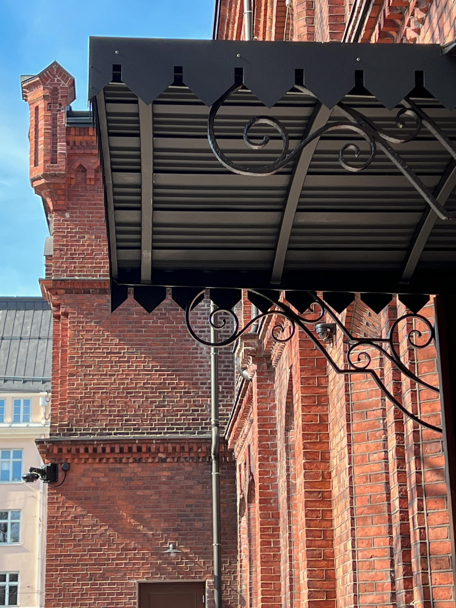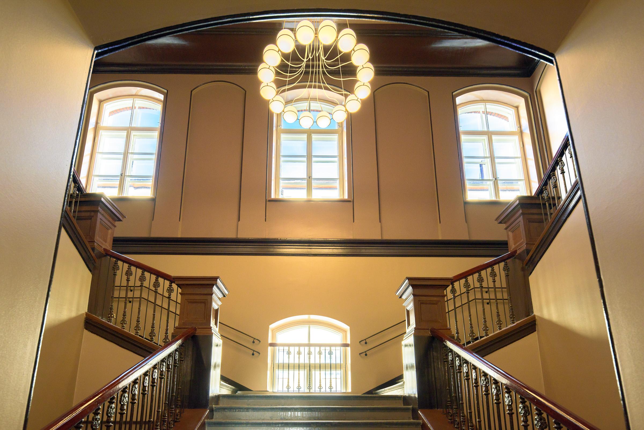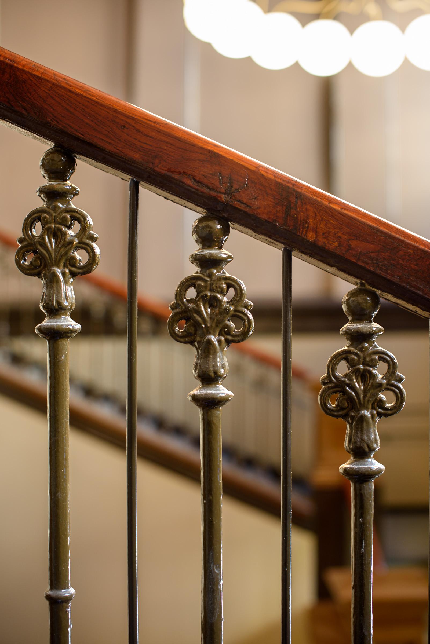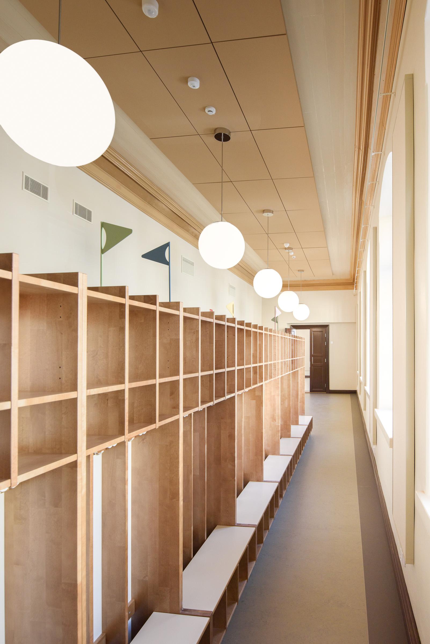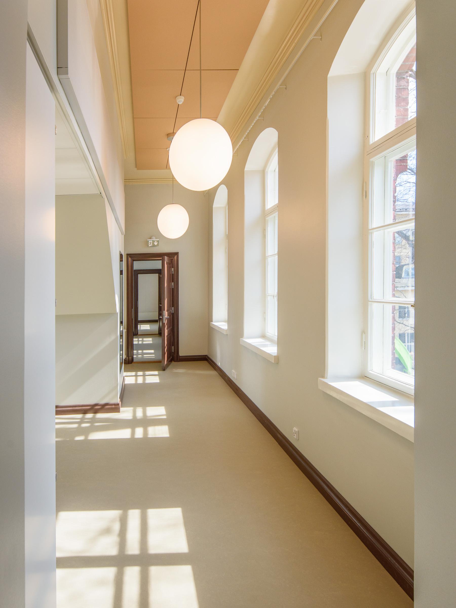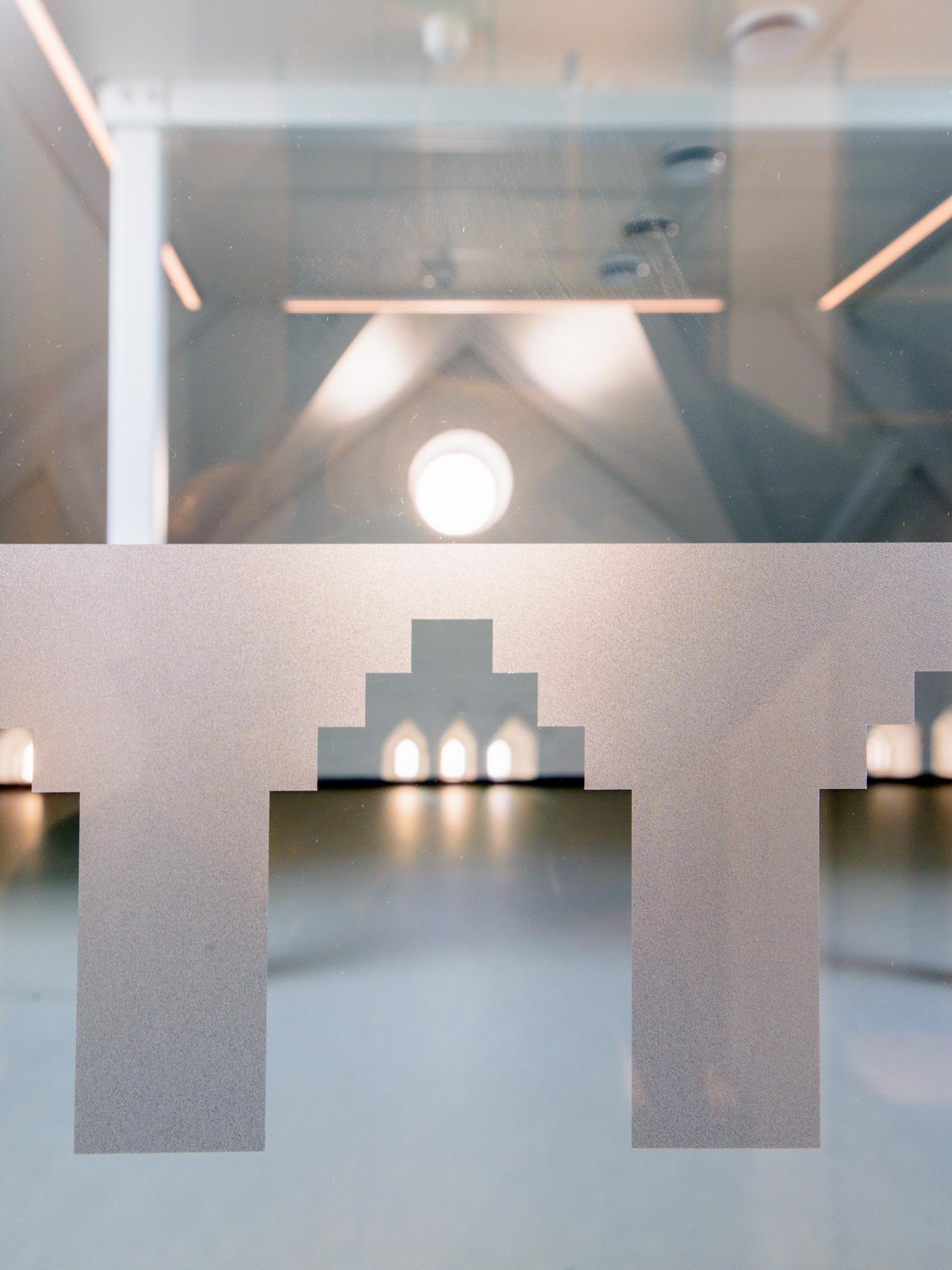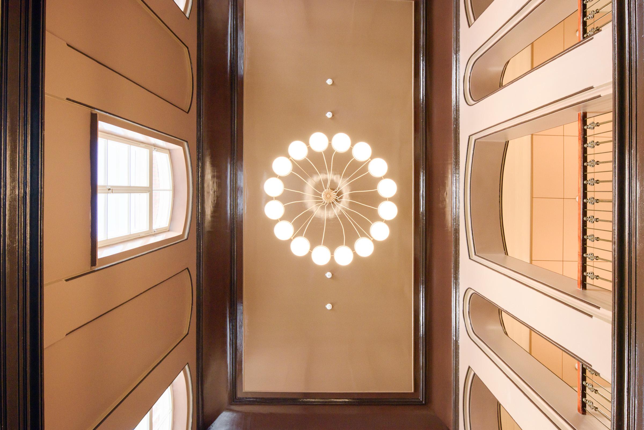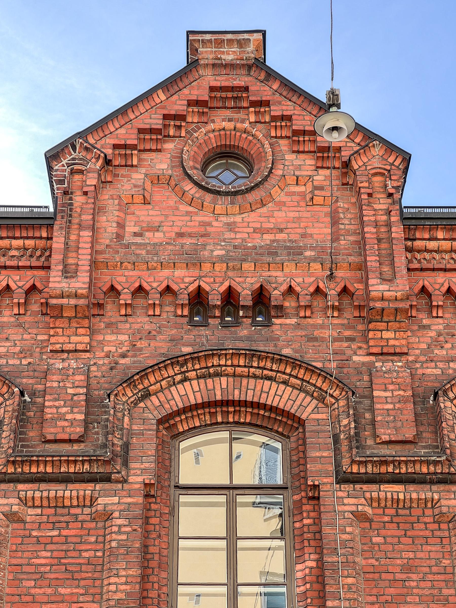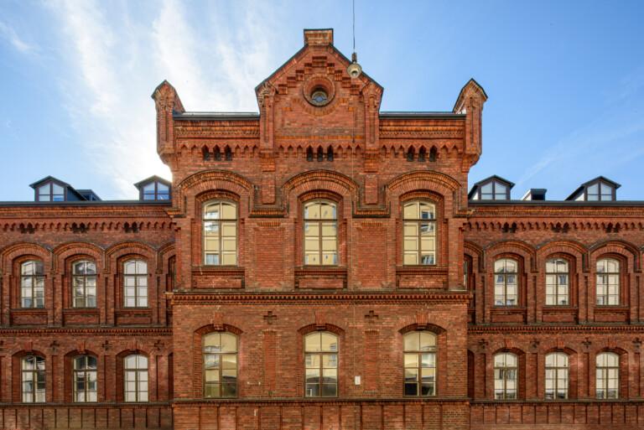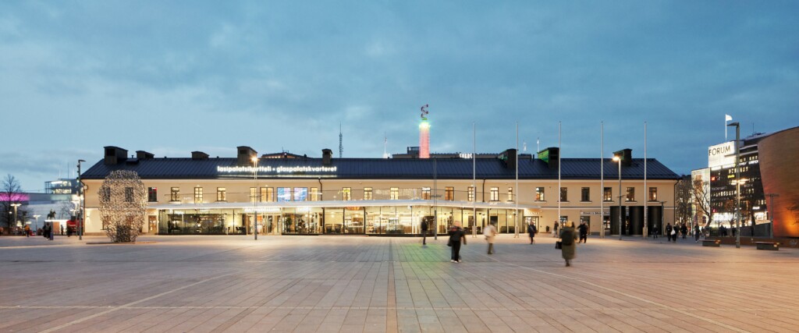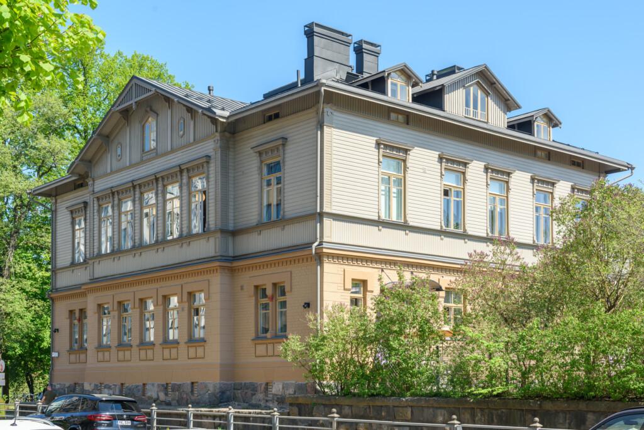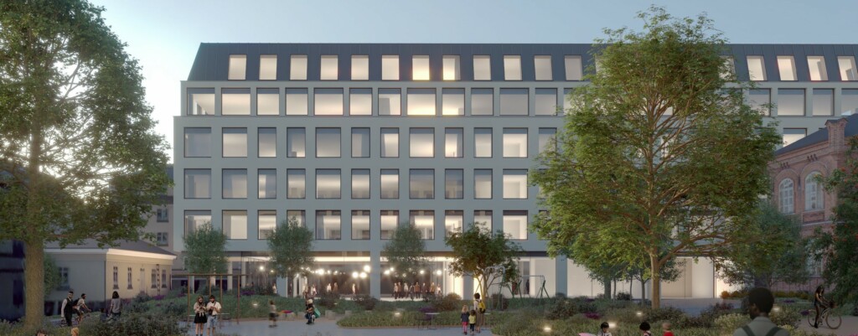A complete refurbishment of a 1884 hospital building turning into a daycare facility
The complete renovation of the former garrison hospital building in the city block known as Kaartin lasaretin kortteli, located in the heart of Helsinki, included the restoration of the protected building and expansion of the main purpose spaces to both the basement and attic floors. The roof was entirely rebuilt with new skylights added and the building service technology was renewed thoroughly, improving the building’s energy efficiency significantly. The project is part of the development and renewal of the whole Kaartin lasaretti -block.
The former Garrison hospital building from 1884 was originally designed by the architect Evert Lagerspetz and goes by the name of Uusi Lasaretti. After the renovation and change of use, Uusi Lasaretti provides spaces for a 24/7 daycare facility for the city of Helsinki, bringing the building into active maintenance through use.
Building was restored with respect to its original architecture and local history in close collaboration with the Finnish Heritage Agency.
The renovation was completed in April 2025. Sarc + Sigge were responsible for the lead, architectural and interior design.
Facts
| Location | Helsinki |
| Year | 2025 |
| Size | 3000 brm² |
| Client | HGR Property Partners |

