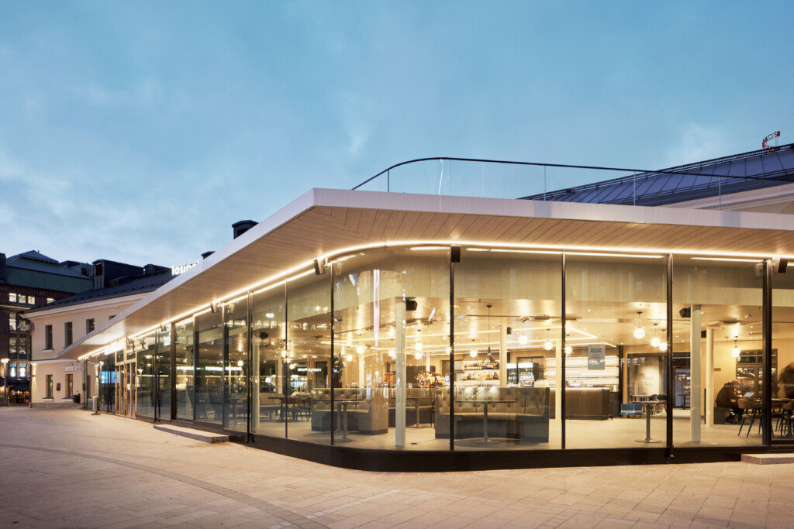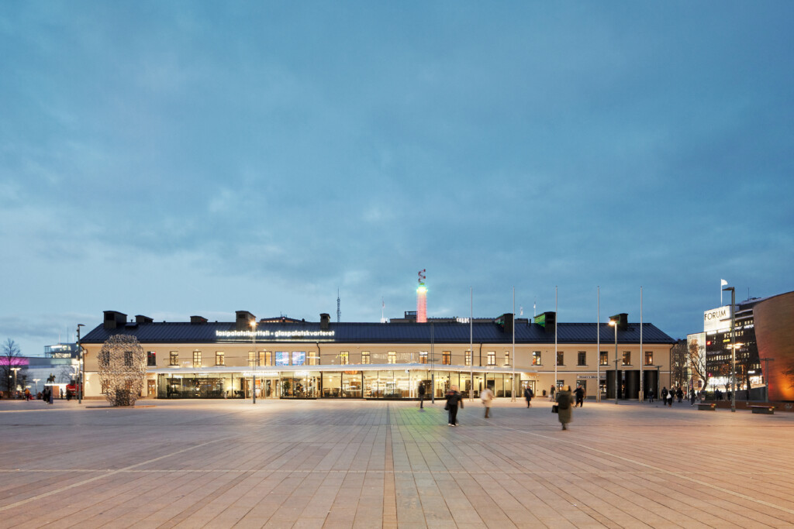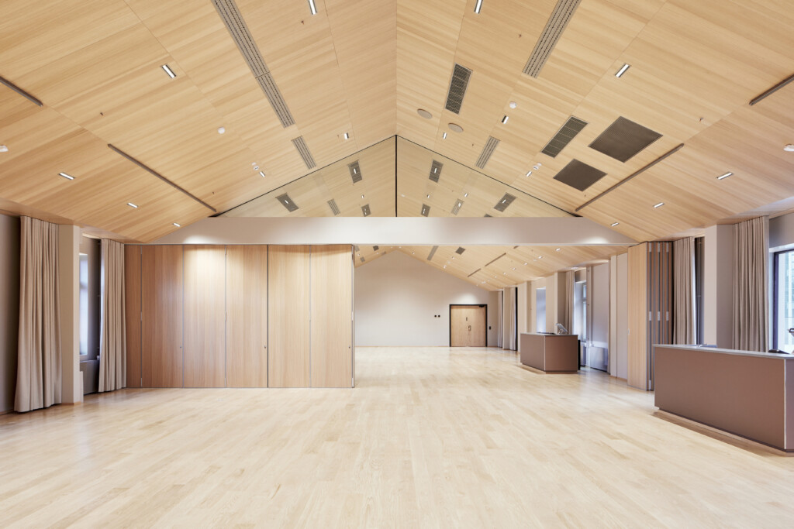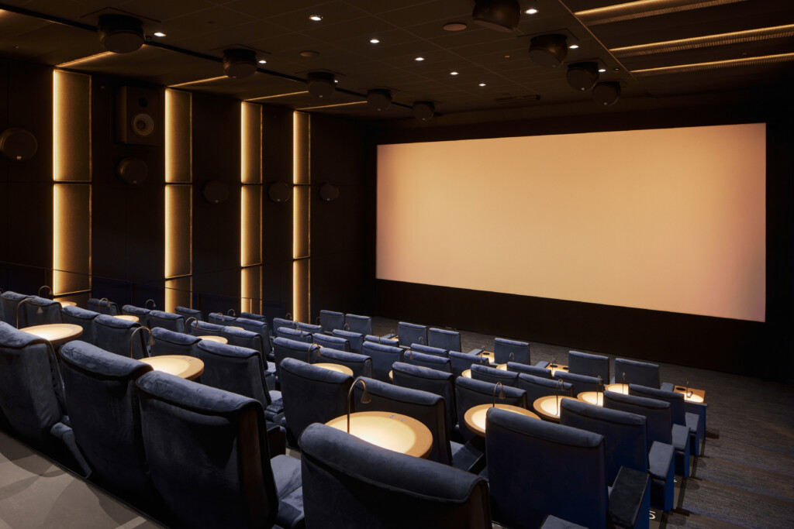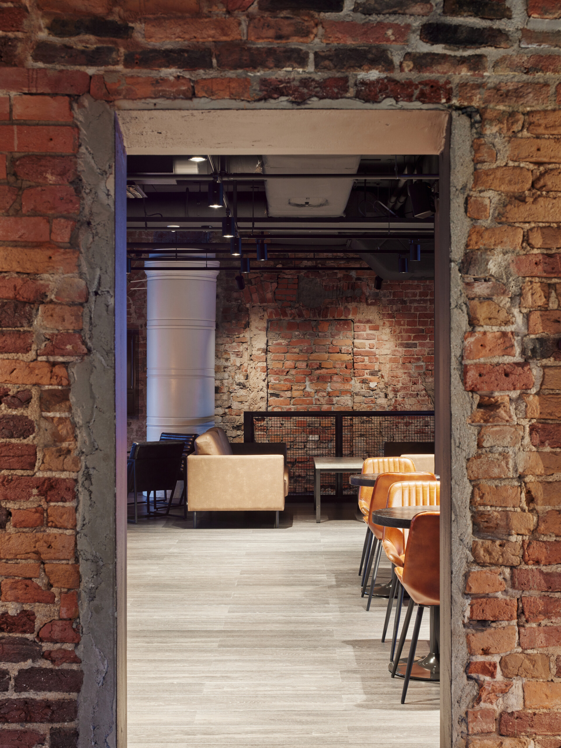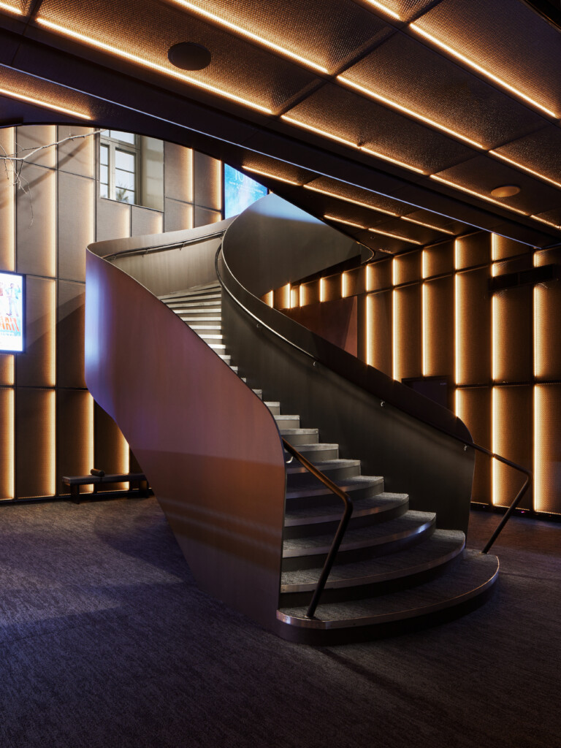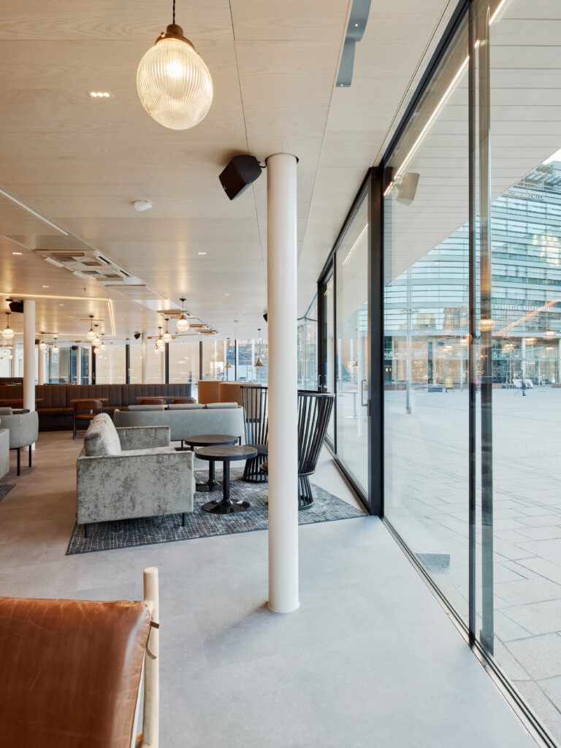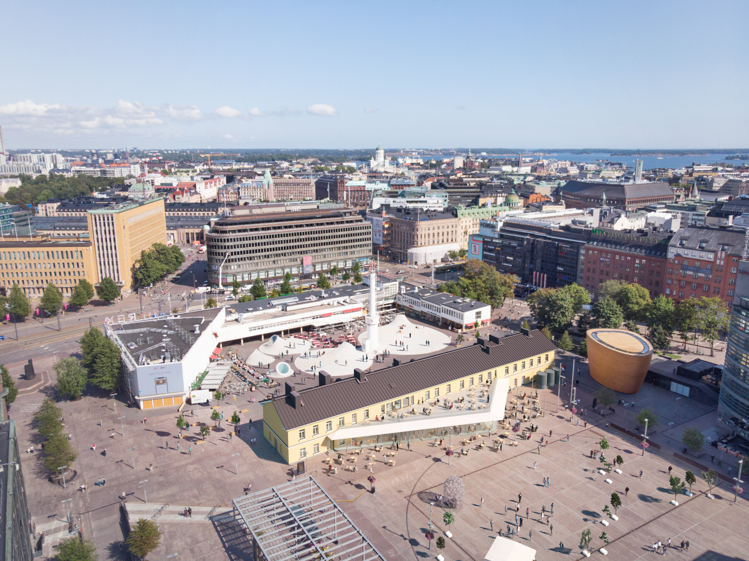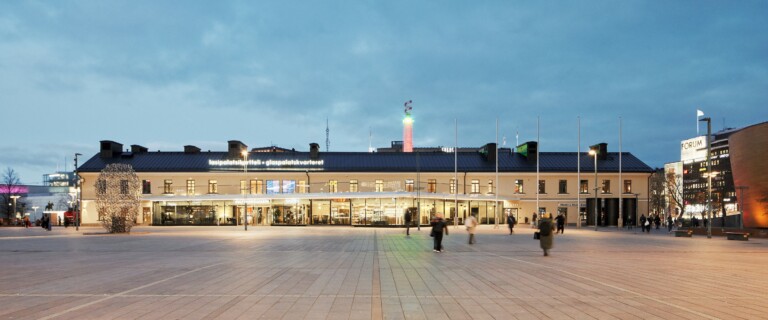Added space within the urban structure
The Turku barracks’ financial building, constructed between 1830-33, which later became the Helsinki bus station from 1930 to 1995 and then a commercial and office facility, has been repurposed into a cinema and restaurant complex named Kulttuurikasarmi (meaning Cultural Barracks). During the renovations, the building has been expanded under the ground, below the old building frame and the Lasipalatsi square. On the other side at Narinkkatori, a one-story high restaurant pavilion has been built at ground level.
After the construction work started in the fall of 2021, some of the lower and intermediate floors and partitions of the old building were demolished, including the basement and water ceiling. As the facades of the building are protected by the SR2 scheme designation, they were supported by temporary steel structures during the demolition work and construction. The building’s cityscape and historically valuable appearance was completely restored during the construction work. The water roof structures were completely renewed according to the old model. The technology chimneys on the water roof, serving the needs of today’s technology, were designed in collaboration with the Helsinki City Museum to mimic the look of the old chimneys. Also, the color of the facade was changed – previously white window panes got a dark shade and the strong yellow color of the facade plaster was lightened.
Being a part of the Lasipalatsi block, the building is complementing the cultural offerings with three Bio Rex cinemas, restaurant facilities and an event space. Bio Rex’s ticket office, Cafe Kasarmi and Henry’s Distillery are located on the street level of the building, and at the south end, Henry’s Music Bar. On the second floor is an event space, which can be divided into two parts and has access to the roof terrace. The cinema functions are on the basement floor.The glass-walled, one-story-high restaurant pavilion extension on the ground level was designed to not change the large-scale role of the old building in the urban structure. The facades of the extension consist of insulating glass elements supported at the top and bottom, and a light-shaded protruding eaves. The structure of the eaves form a 1.5 m deep steel frame that tapers towards the edge. A roof terrace, framed by a glass railing, sits on the top of the restaurant pavilion, accessible from the second floor.
https://kuudes.com/work/kulttuurikasarmi/
https://www.kulttuurikasarmi.fi/tutustukulttuurikasarmiin (Historiavideo)
Facts
Client: Glaspalatskvarteret Ab
Location: Helsinki
Year: 2023
Size: 4436 brm²
