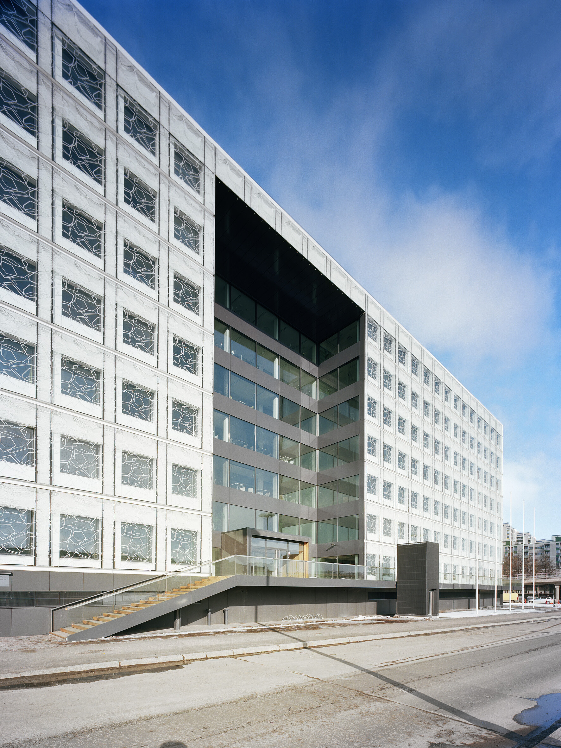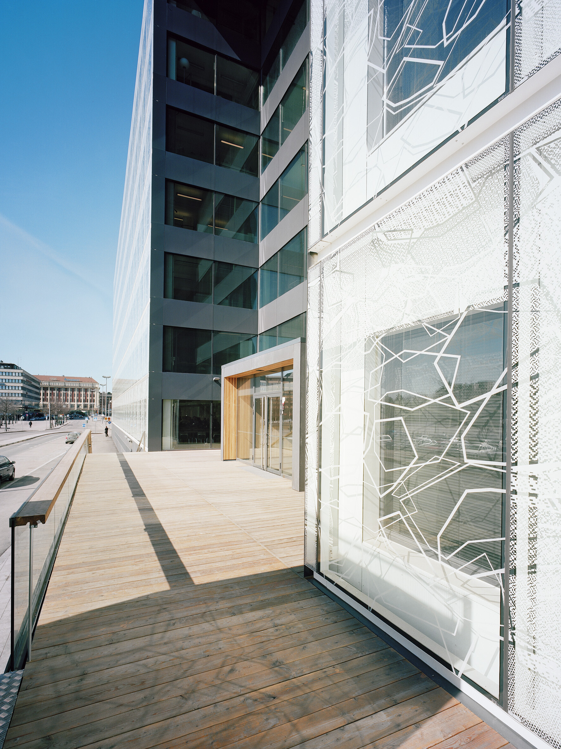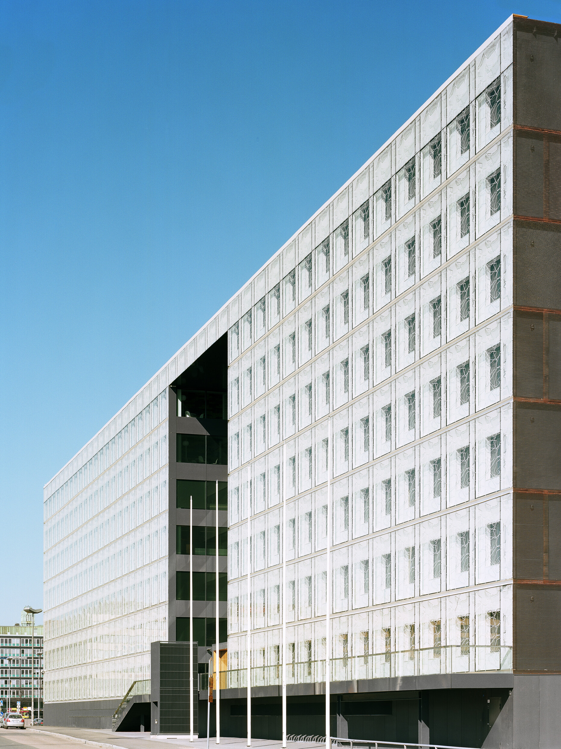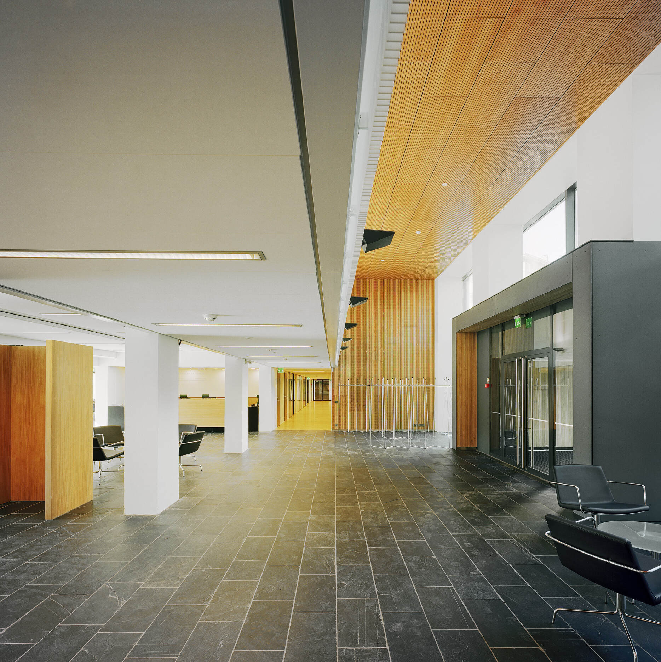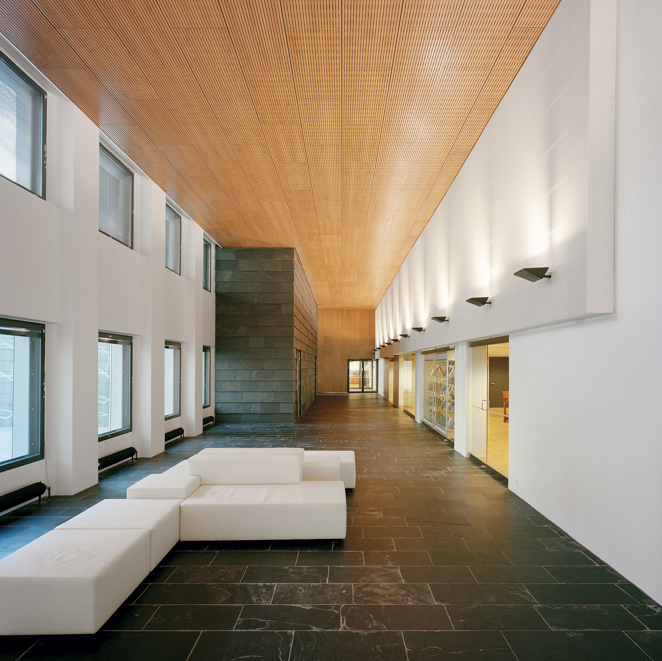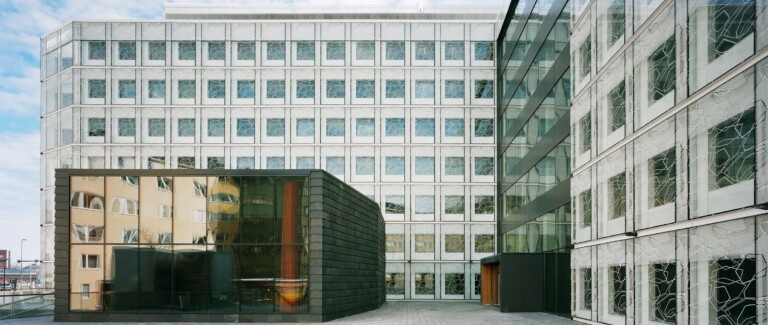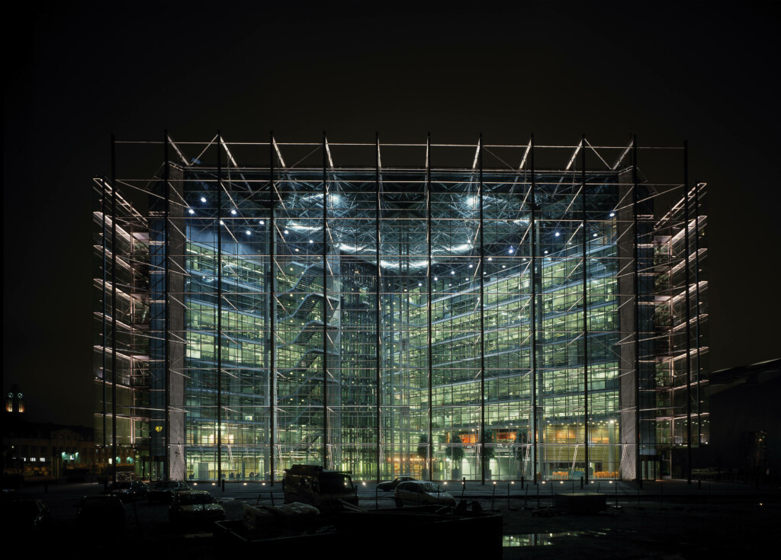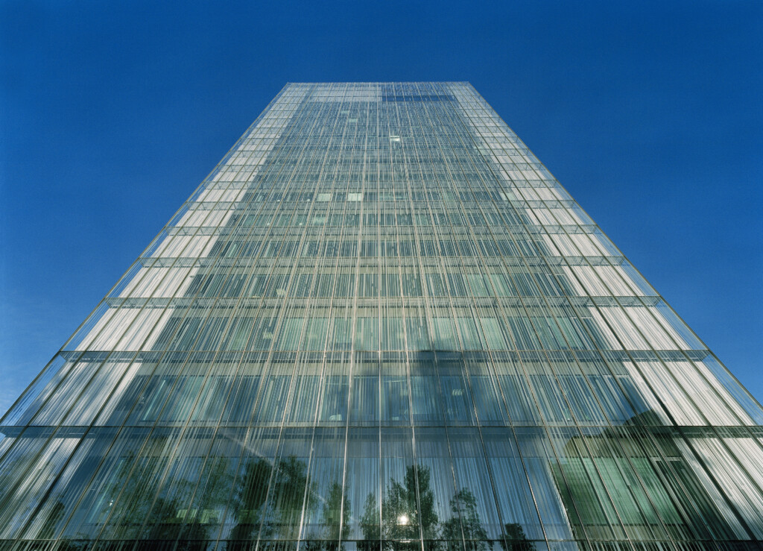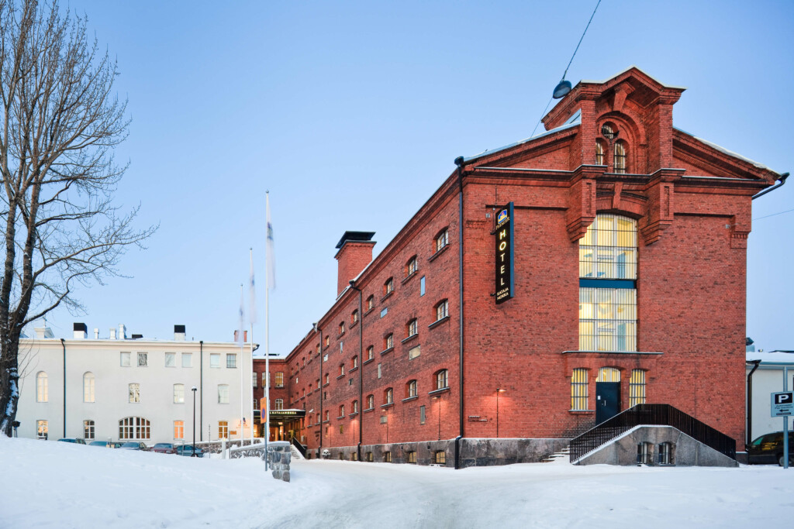A refreshed appearance of a concrete block in Hakaniemi, Helsinki
In its original form the building with its monotonous facade was often voted as the ugliest building in Helsinki. In renovation project the building, among many other things, got completely new-looking glass facades.
The long southern and northern facades of the house were interrupted by a high, contrasting entrance recesses. The concrete exterior elements were dismantled and new facade was assembled using white matte cement boards and on top of those screen-printed facade glazing. Print pattern was designed by artist Outi Martikainen.
The three ends of the building were covered with a copper mesh which has patinated and now has a dark brown tone. These ends together with new recesses divide large building visually into smaller parts. The building was also expanded with a new auditorium in the courtyard, covered with lime-stone sheets.
After the renovation the main users of the building have been Finnish Board of Education, the Academy of Finland and the Center for Domestic Languages.
Hakaniemenranta 6 was one of the first renovation projects made comprehensively with BIM. It was chosen as the Project of the Year by Senate properties in 2008 and was also included in Museum of Finnish Architecture biannual exhibition 2008.
Facts
| Location | Helsinki |
| Scope | 23 000 brm² |
| Client | Senate Properties |
| Year | 2008 |
