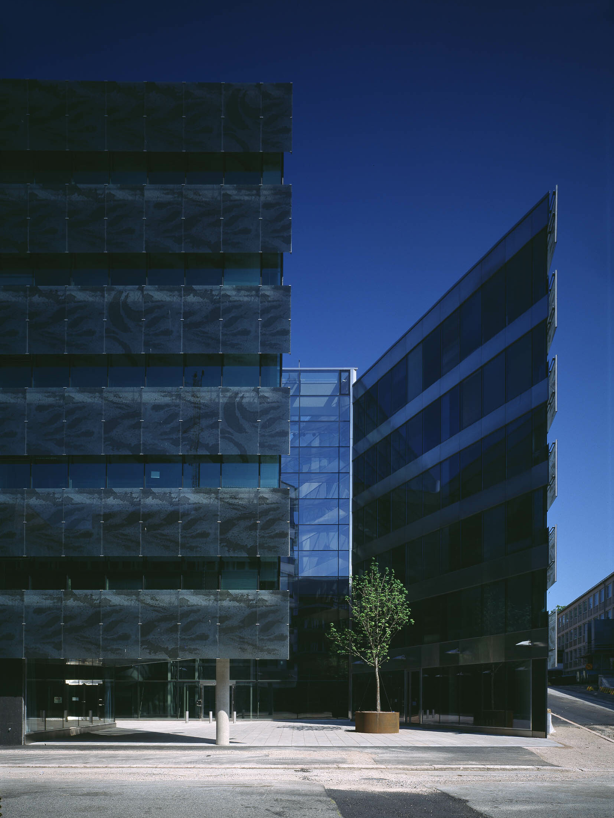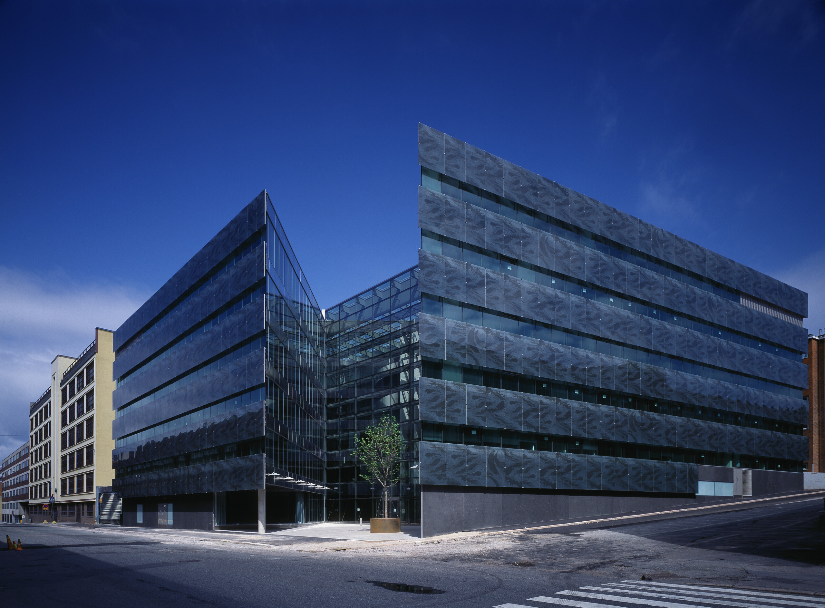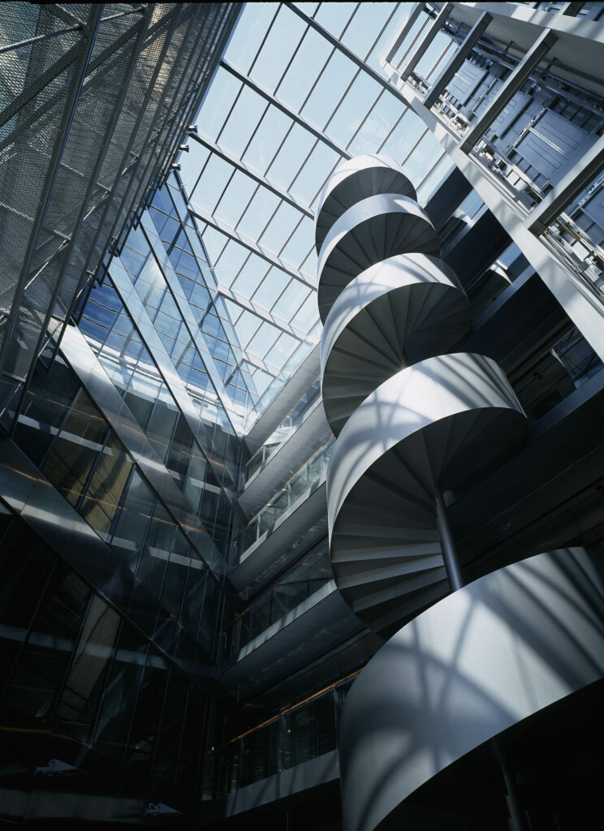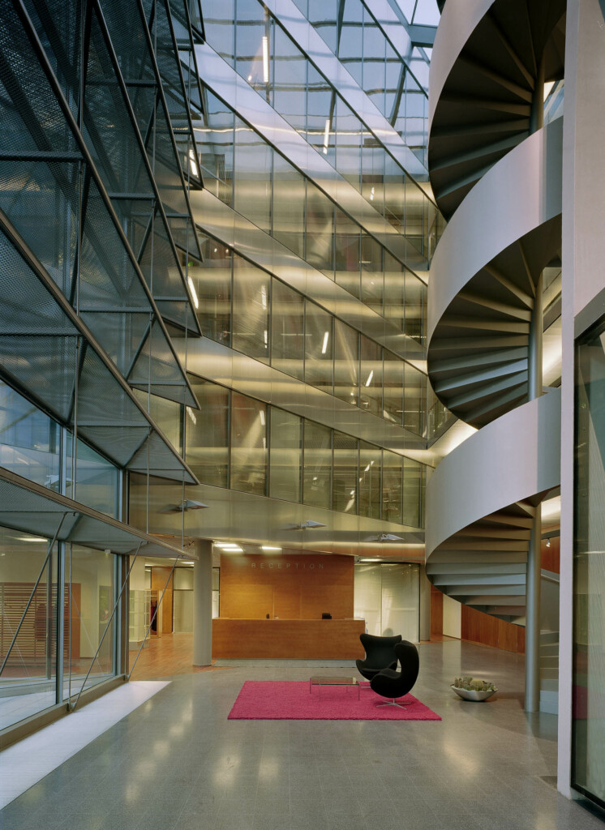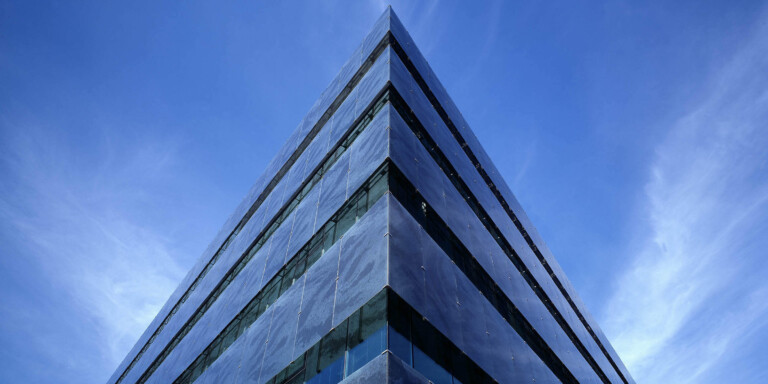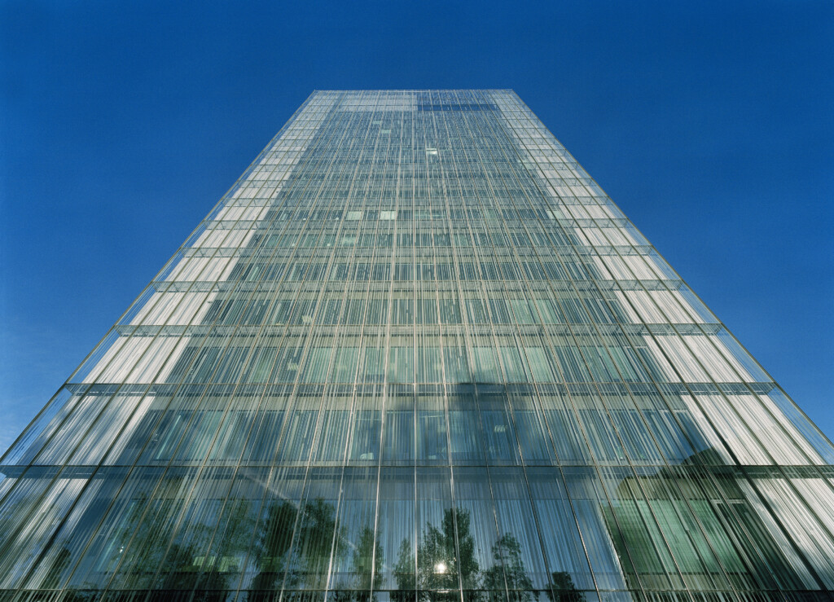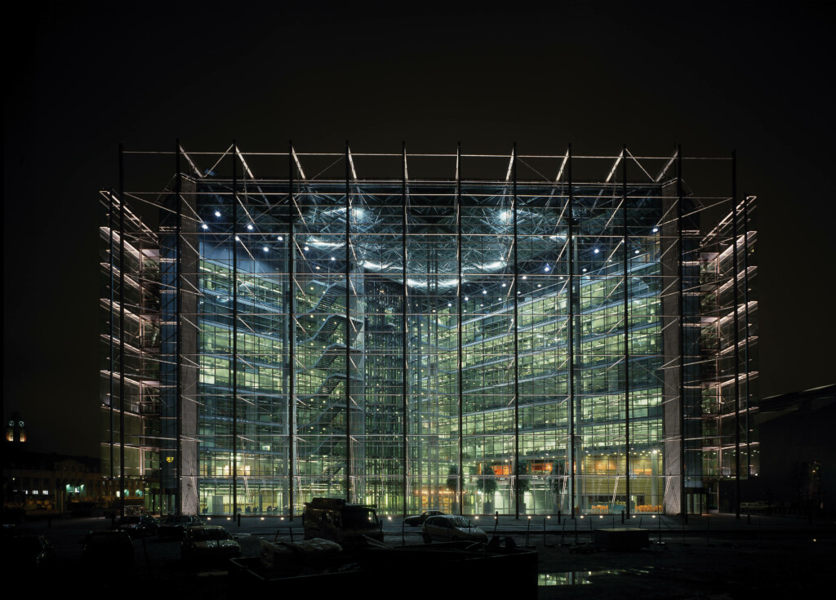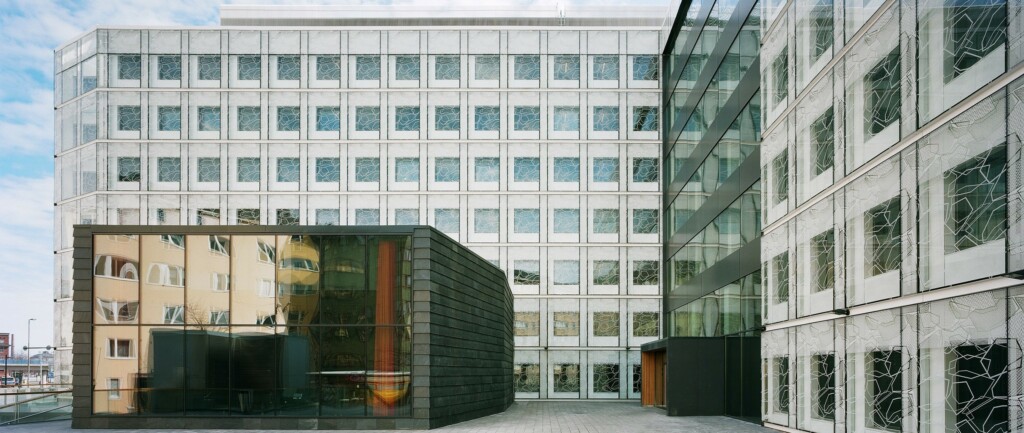Office building in the centre of Vallila industrial area
The building is based on the winning entry ‘Simpukka’ (Shell) to an invitational competition held 1998.
A slot cut into the building forms a foyer and inner courtyard, around which the offices are wrapped. The slot articulates the building masses facing Elimäenkatu and gives a hint of the building’s character when seen from Sturenkatu.
The Building is divided into two parts. The facades along the streets are closed, despite being of glass, whereas the courtyards cut into the sombre mass are open, with iridescent surfaces. Nearly black, silk screened, laminated glass curtains the street facades and integrates the building with surrounding closed blocks. It also acts as a sunscreen for the large window surfaces.
The facades opening onto the light-wells and inner parts of the block are clear glass and unfinished aluminium, flooding the rooms and storeys with as much indirect natural light as possible and opening out long vistas between them.
The design also incorporated limitations imposed by the existing industrial district plan, such as the load-bearing capacity of the floors and the goods lift, which is dimensioned excessively for an office building.
The foyer’s six-storey-high glass wall is suspended from a beam above and stiffened at each floor by horizontal lattice girders covered with expanded metal sheet, which also acts as sunshades for the floors. The slightly sloping glazed roof is of electrically heated insulating glass and is constructed as a four-sided, glued structure.
Facts
| Location | Helsinki |
| Year | 2000 |
| Size | 17 000 brm² |
| Client | OKO Pension Fund |

