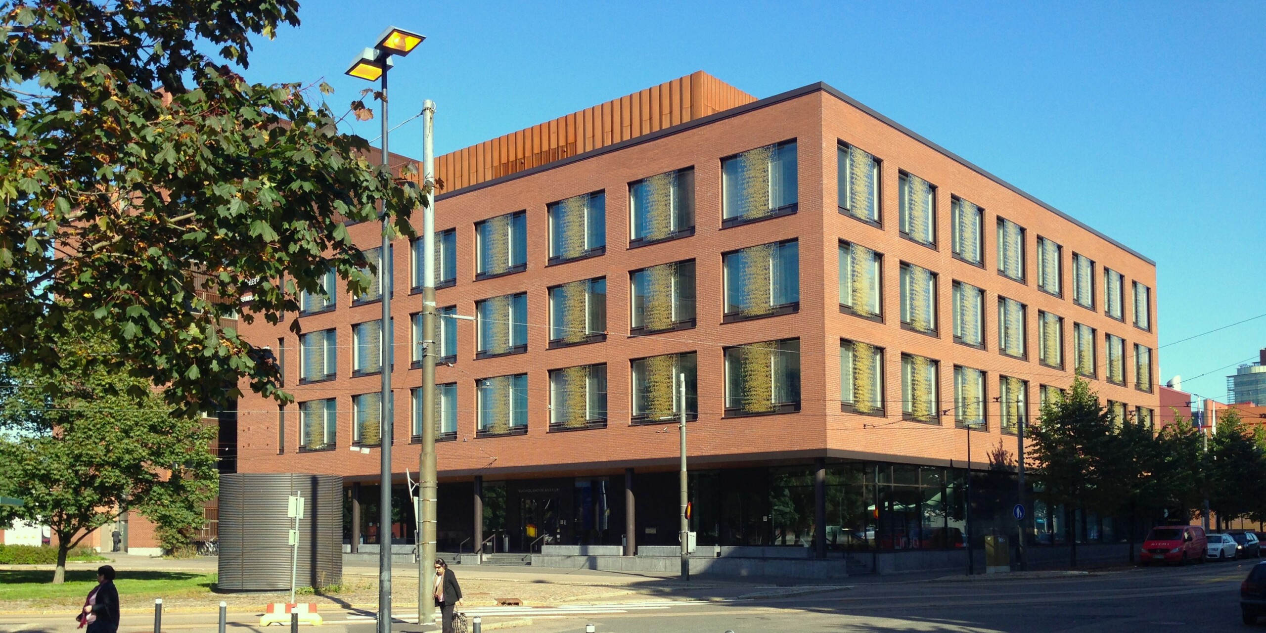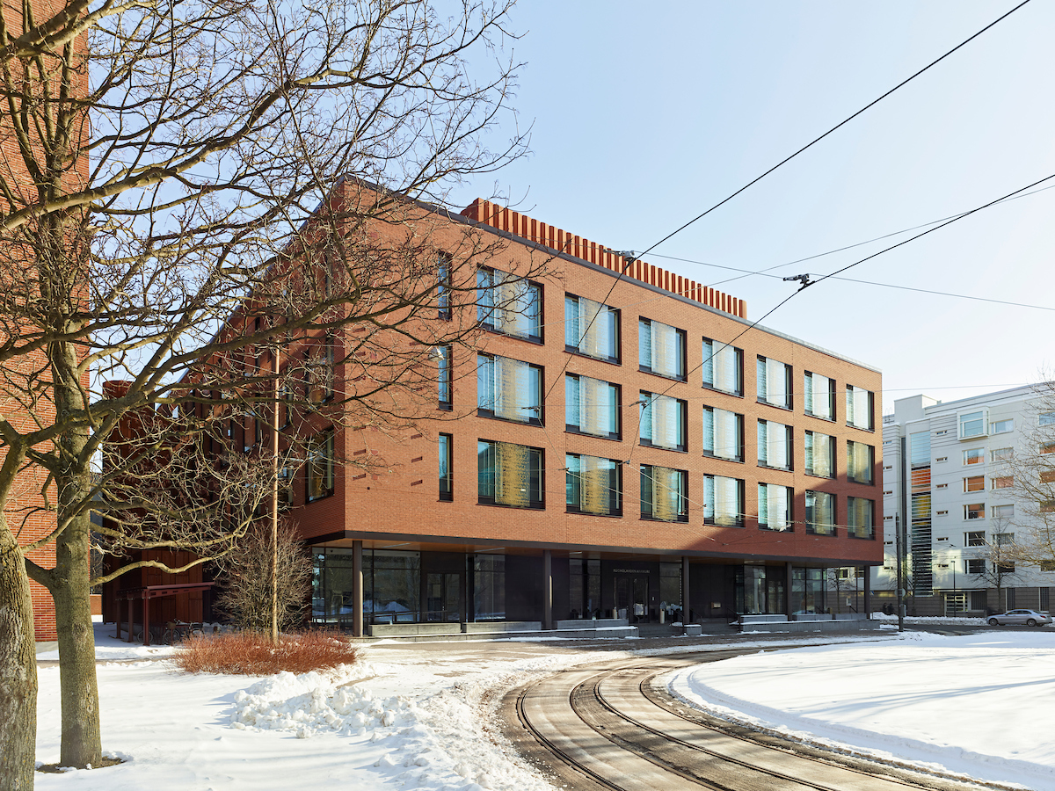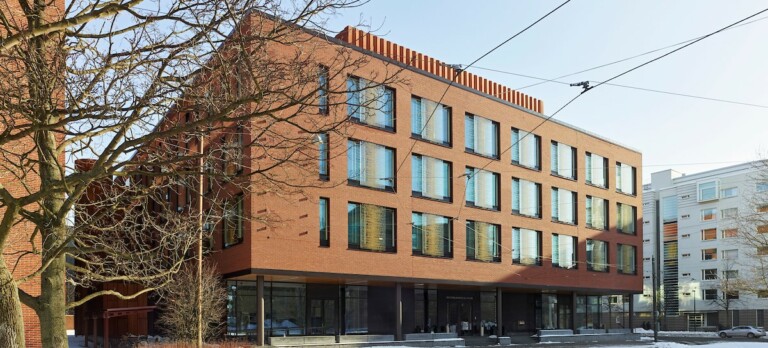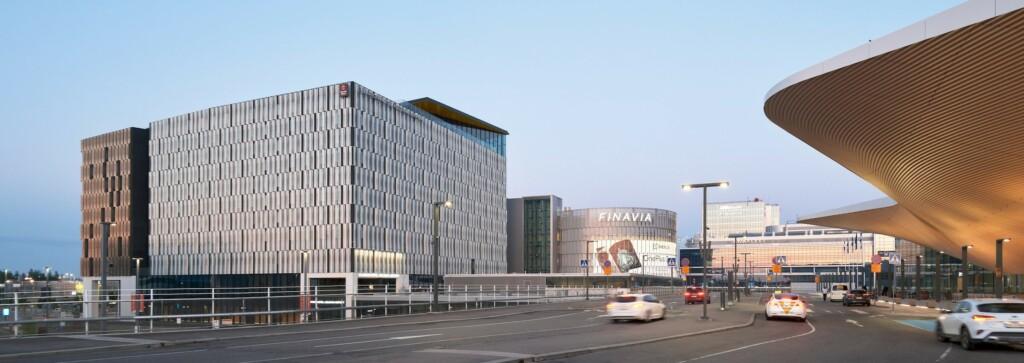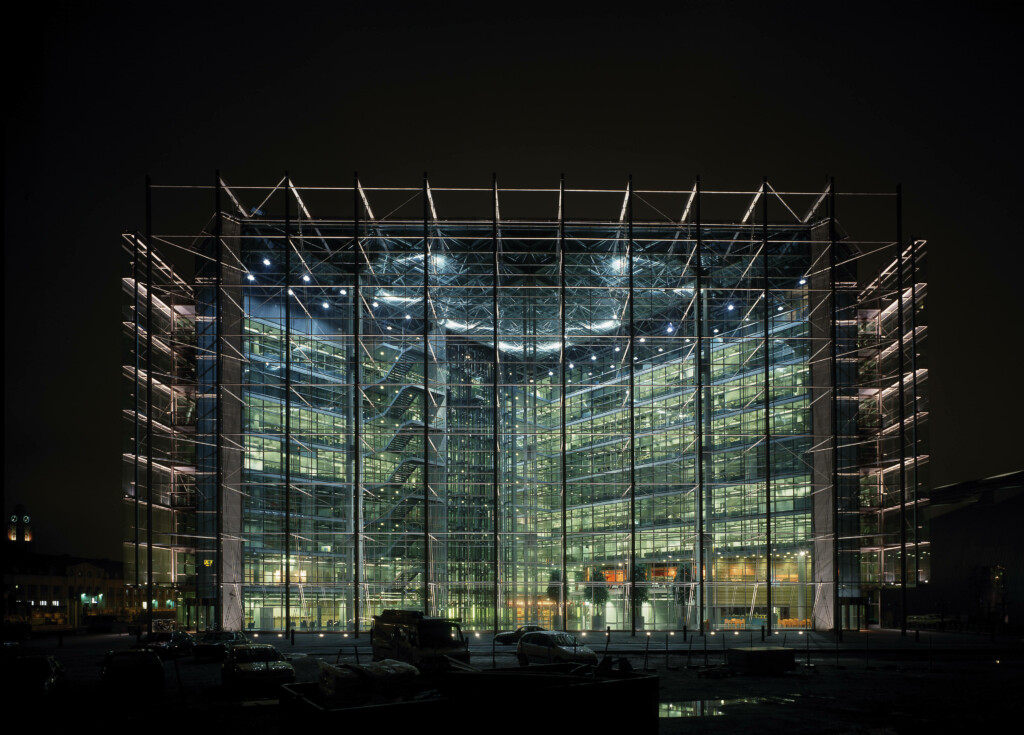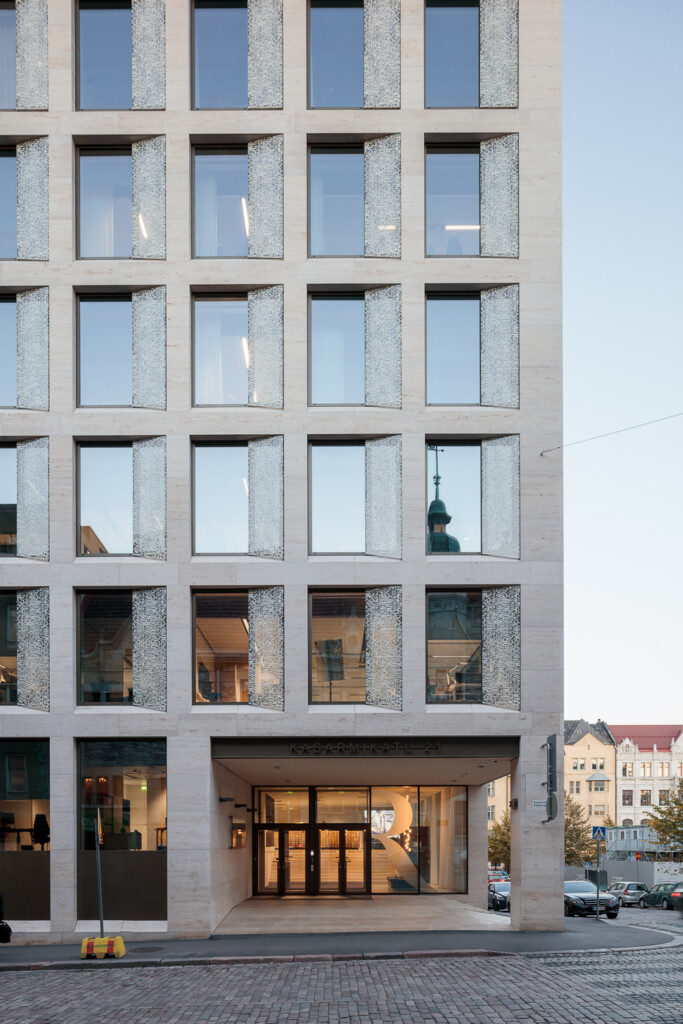Clear-lined brick architecture in Ruoholahti, Helsinki
Ruoholahden Ankkuri (also known as Kuntotalo) is a flexible office building located in Helsinki’s Ruoholahti district. The new building was constructed on top of the existing basements of the previous building, following the existing city plan. The main entrance of the building is located along what was then a square, under the arcade required by the zoning plan.
The distant view from Lauttasaari towards the city center was a key influence in the design, and technical solutions were integrated into the building’s rooftop to preserve an uninterrupted view of Hotel Torni. Since then, a 14-story new building has risen in front of the structure, significantly altering the urban landscape.
The building’s exterior architecture aims for clarity. The primary facade materials, red brick and Cor-Ten steel, connect the building to the red brick architecture of Salmisaari. The masonry facade features window openings that are, in reality, composed of two windows and a solid section between them.
The silk-printed glass on the facade simplifies the opening into a more abstract form. The printed pattern was created in collaboration with artist Outi Martikainen. Martikainen also designed the glass patterns at ground level, as well as the interior glass walls of the atrium.
The office floors are open-plan and flexible in layout. The heating and cooling of the office spaces is based on the use of radiant panels, which was rare at the time of construction.
The building has been awarded the LEED Gold environmental certification
Facts
| Location | Helsinki |
| Year | 2013 |
| Size | 9 000 brm² |
| Client | Sponda Oyj |
