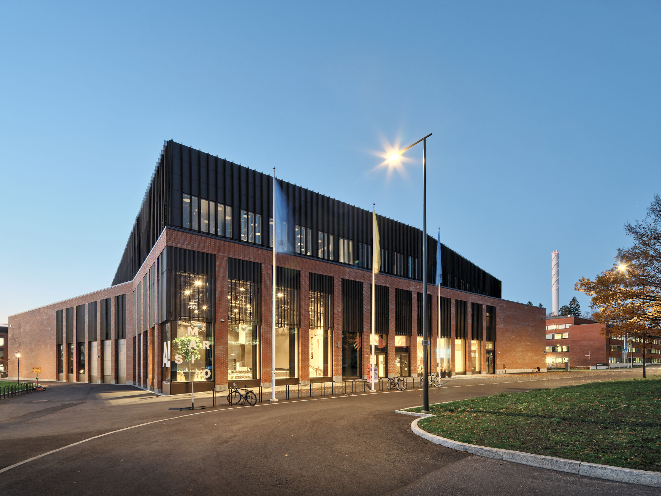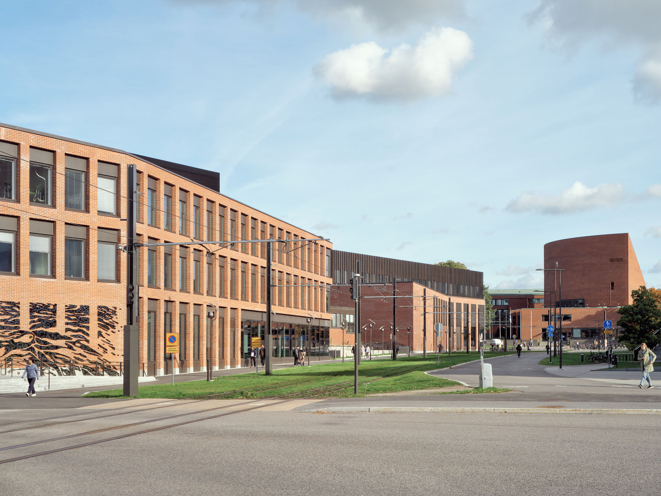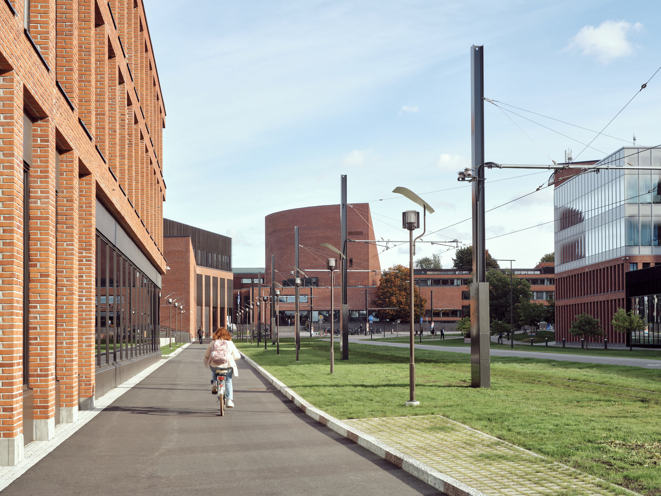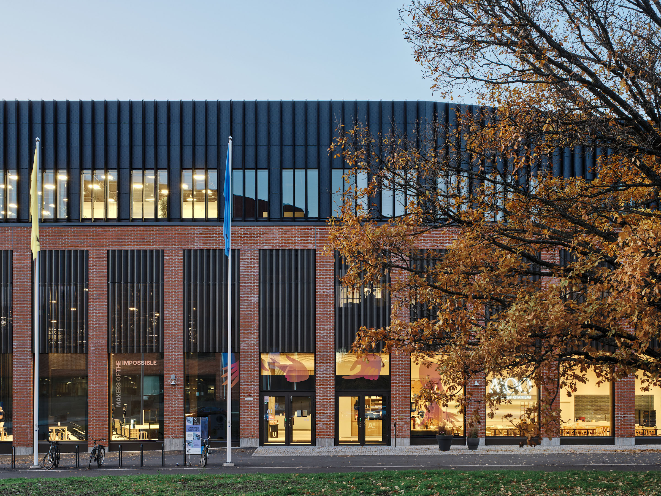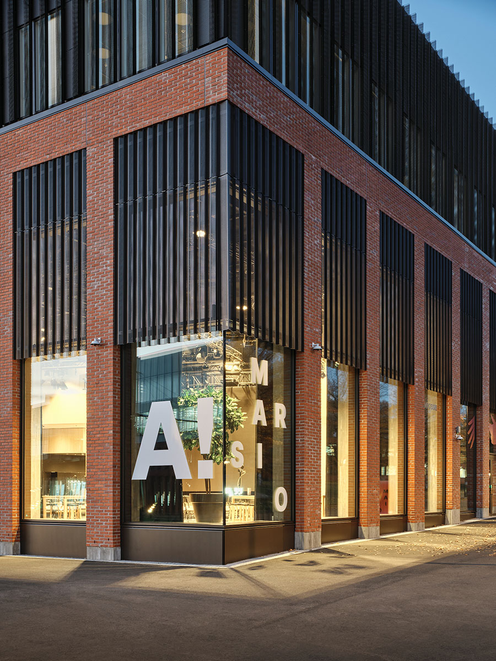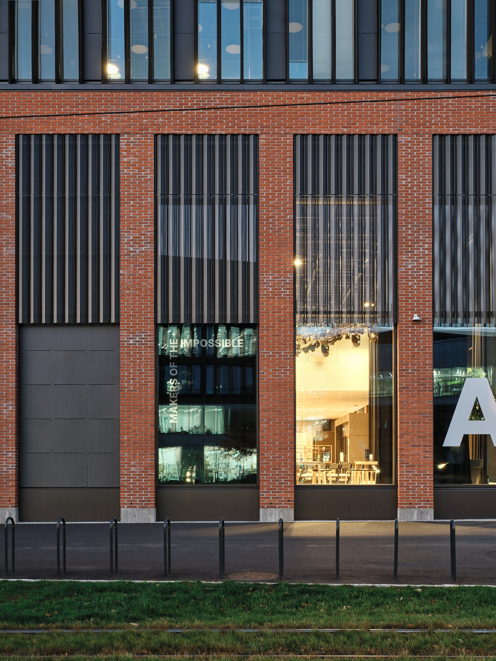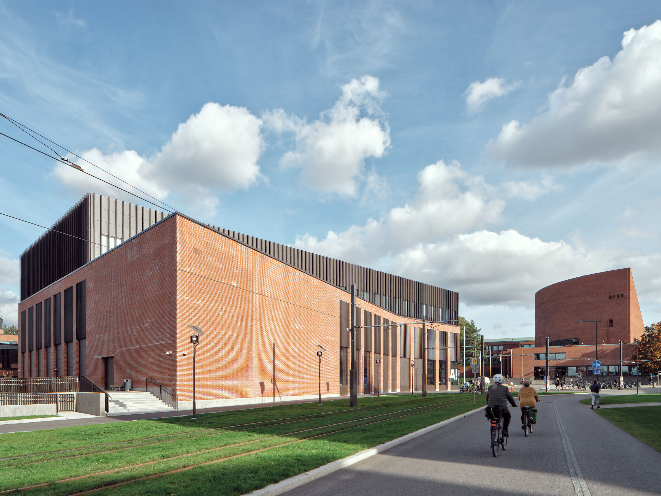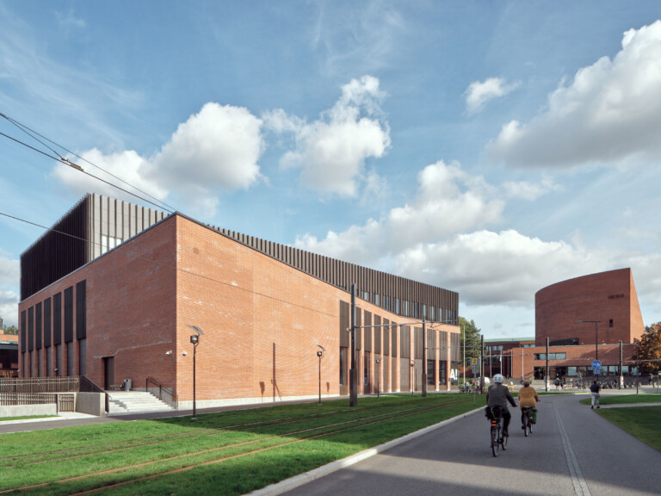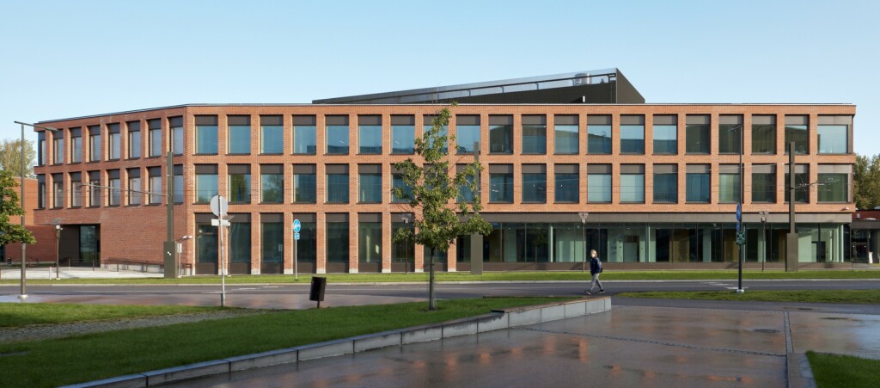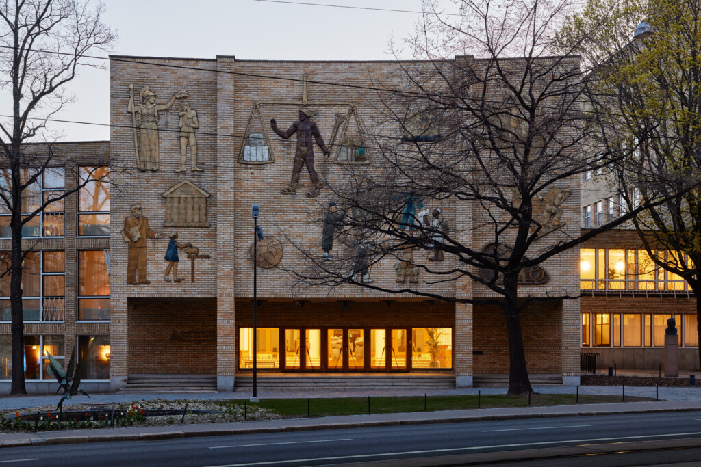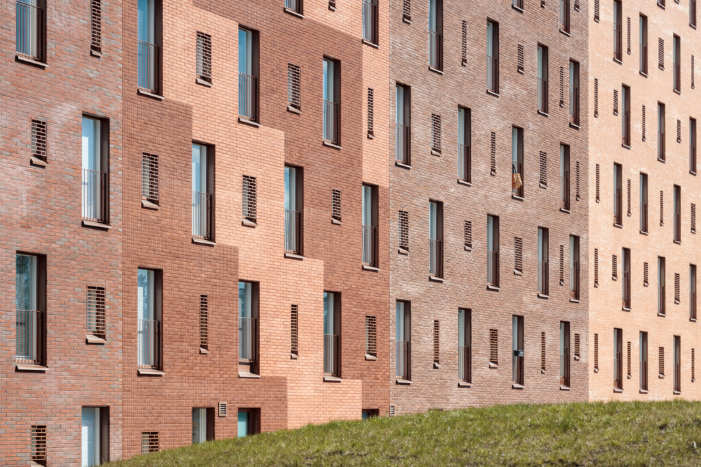The New Heart of the Otaniemi Campus
Marsio is located in a highly prominent urban area at the heart of Otaniemi’s nationally significant built environment (rky-alue). The building’s glass corner opens up towards the campus’s central outdoor space, Korkeakouluaukio Square. The main entrance faces the former main building of Teknillinen Korkeakoulu, designed by Aalto.
Marsio is designed to host various events, performances, and activities, as well as to support university-wide educational use. The Aalto university’s goal was to create a multifunctional building and to introduce a new landmark to the campus. The site allocated for Marsio is quite compact creating a challenging task to fit specialized spaces, flexible usage requirements, the building’s public nature, and the urban context, alongside significant service needs—a kind of “puzzle box” solution. The initial design concept was implemented almost exactly as planned and allows for highly flexible use of the building. Flexibility for future modifications was also considered in the structural design.
There are very few “standard” rooms in Marsio, mainly just a few project rooms on the second floor. The non-standard usage of spaces, for example due to AV technology, is reflected not only in the room sizes but especially in the floor heights. Due to sound engineering requirements, the building features numerous room-within-a-room solutions, with floating floors and fully separated double wall and ceiling structures. Additionally, all studio spaces are equipped with separate suspended grids supported by the vaults for AV equipment.
The spatial and interior architectural concept of the building can be summed up with the phrase “frames for function”: the function takes centre stage, while the interior architecture remains in the background. The interior surfaces are left simple and rough, with the aim of creating a contrast to the nature of the other nearby university buildings, while fostering a free, workshop-like atmosphere inside. For example marks left by the construction crew were deliberately allowed to remain on the concrete surfaces.
The exterior architecture, on the other hand, is both driven by the site and is more refined than the interiors. The building seeks to both blend in and stand out at the same time. The brick facade was designed to match the beautiful, subtle red brick of Aalto´s old TKK main building, with slight variations in tone. The supporting material alongside the brick is painted aluminium panels in various finishes, perforations and forms.
Marsio is the second phase of the Otakaari 2 project. The project involved designing two new buildings in the area between the Nanotechnology Building (Nano-talo), designed by Alvar Aalto, and the new fast tram line (Ainon aukio square). The first building, Kide, was completed in the fall of 2023, and Marsio in autumn 2024. The total area of the project is 12,000 square meters, with Marsio accounting for 6,500 square meters.
The project was developed by Aalto University Campus Real Estate (ACRE). Sarc + Sigge was responsible for the Main and Architectural design of the project.
Facts
| Location | Espoo |
| Size | 6 500 brm² |
| Client | Aalto University Campus & Real Estate (ACRE) |
