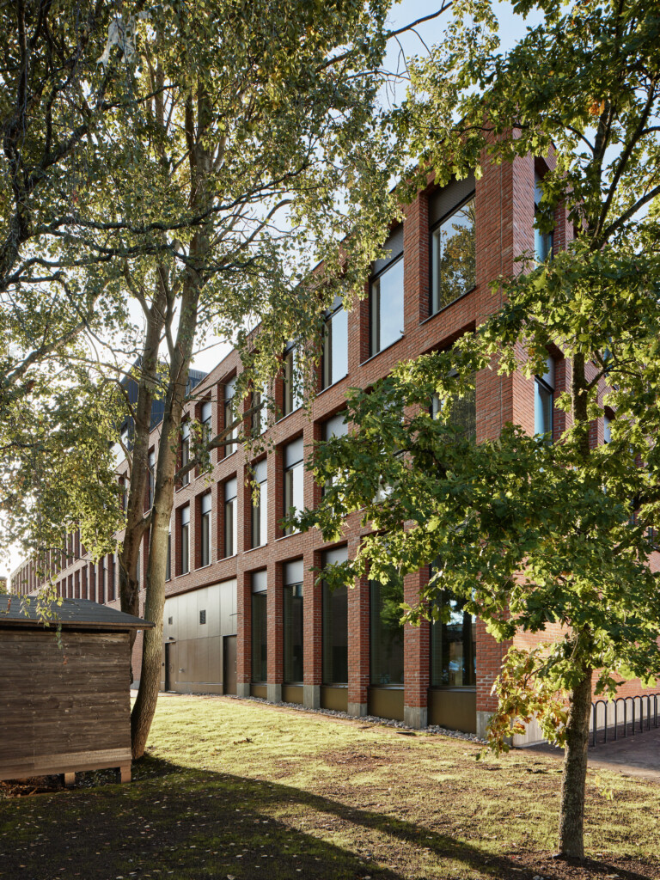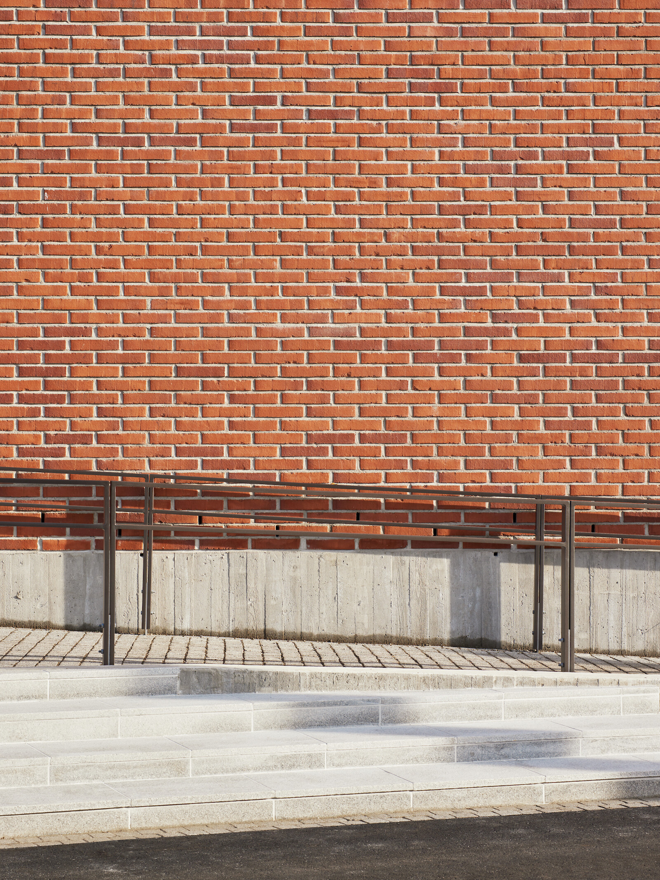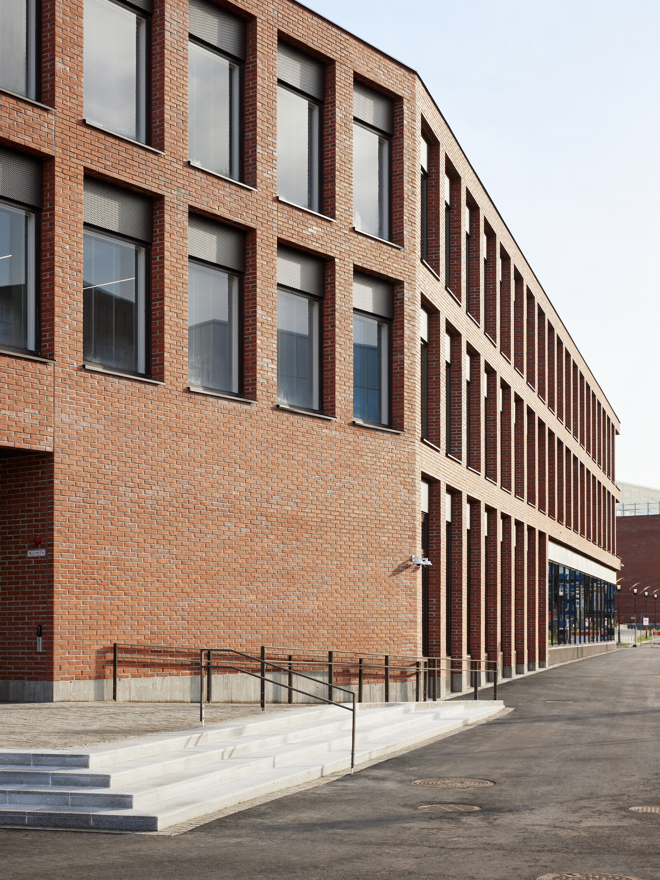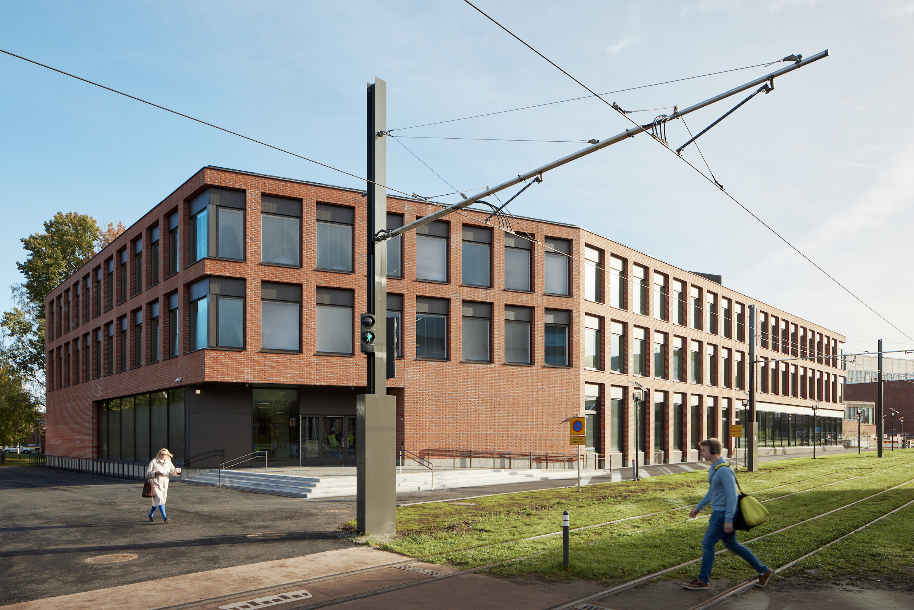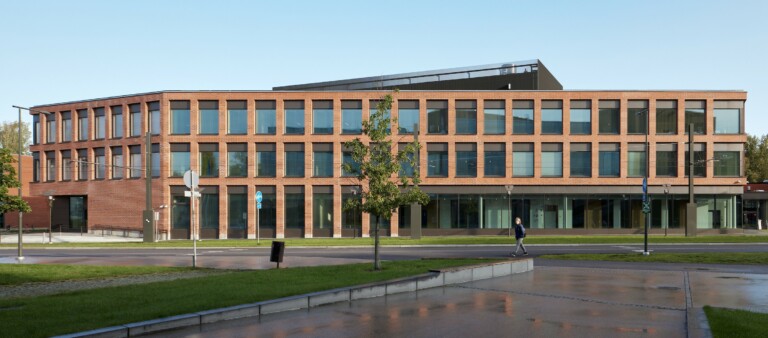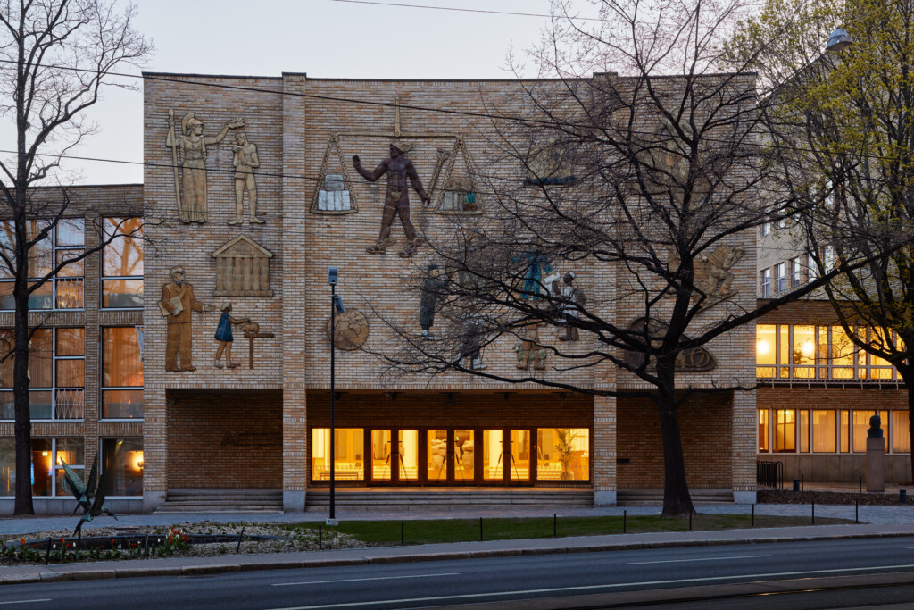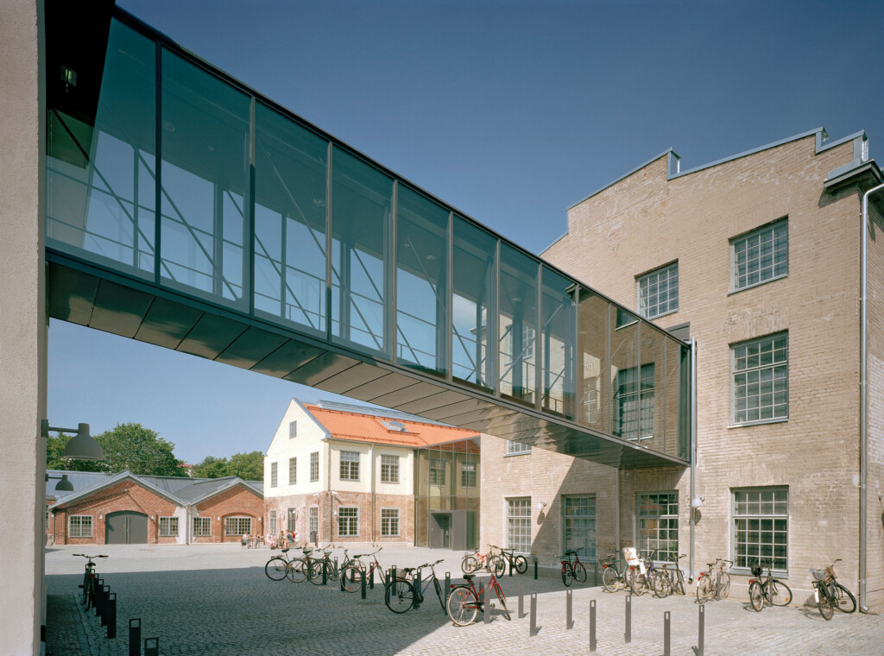Building for education and research for Aalto University Schools of Applied Physics and Electrical Engineering
The Kide building is designed for educational and research purposes for Aalto University’s School of Basic Sciences (Applied Physics) and School of Electrical Engineering. Kide is located at the heart of the Otaniemi campus and forms part of the long and recognizable campus view towards the Alvar Aalto-designed Undergraduate Center. The construction site poses a significant challenge in terms of the cityscape, as it is located within one of the nationally important built cultural environments.
The main entrance of the Kide building leads to an intersection of streets. The wide and visually open main lobby is an integral part of the campus. On the ground floor, there are three medium-sized teaching areas, as well as exceptionally challenging laboratory spaces equipped with special foundations for sound and vibration damping.
The concrete equipment foundations of particularly sensitive microscopes are cast into the bedrock and completely detached from the rest of the building frame. Additionally, the laboratory features a load-bearing base plate nearly a meter thick. The vibration caused by the light rail running next to it has been taken into account by removing the plinths and foundations on the track side of the building.
Kide is situated in a prominent location, yet its role is distinctly secondary compared to the Undergraduate Center, the Väre building, and the neighboring Marsio building (SARC 2024). The exterior architecture of the Kide building is timeless and tranquil. Massive brickwork, frequent openings and controlled, minimal detailing make up the appearance of the building’s facades.
The irregular shape of the construction site and the location of the main entrance at the intersection of the streets give intensity to the whole complex. The building is connected by a corridor to the adjacent Department of Electronics and Nanoengineering. A green courtyard featuring trees and a wooden garage from the 1950s, designed by Alvar Aalto, enhances the center of the new building.
Made from Finnish clay, the red bricks of the building have a subtly vivid surface. The brickwork has been adapted to Alvar Aalto’s archaic brick surfaces. All metal surfaces of the facades are structure-painted aluminum. A thick and rigid aluminum plate has been used in the plinths below the windows and in the plate surfaces of the main entrance. The closed surfaces of the windows are covered with an expanded aluminum mesh sheet with small holes. The plinths are downright concrete, cast in a board mold, mirroring the terraced courtyard space between the new structures.
We started the planning of this 5 700 brm² building at SARC in spring 2018. SARC has been responsible for the project’s main and architectural design as well as user space planning. The client behind the project is Aalto University Campus & Real Estate (ACRE), with NCC as the construction contractor.Construction of the two new buildings of the Otakaari 2 project in the middle of the Otaniemi campus began in February 2022. Next to the Kide building, in front of the Undergraduate Center, Marsio is scheduled for completion in early 2024. The Otakaari 2 project encompasses a total area of 12,000 brm².
Facts
| Location | Espoo, Otaniemi |
| Year | 2018 |
| Size | 5700 brm² |
| Client | Aalto-yliopistokiinteistöt (ACRE) |
