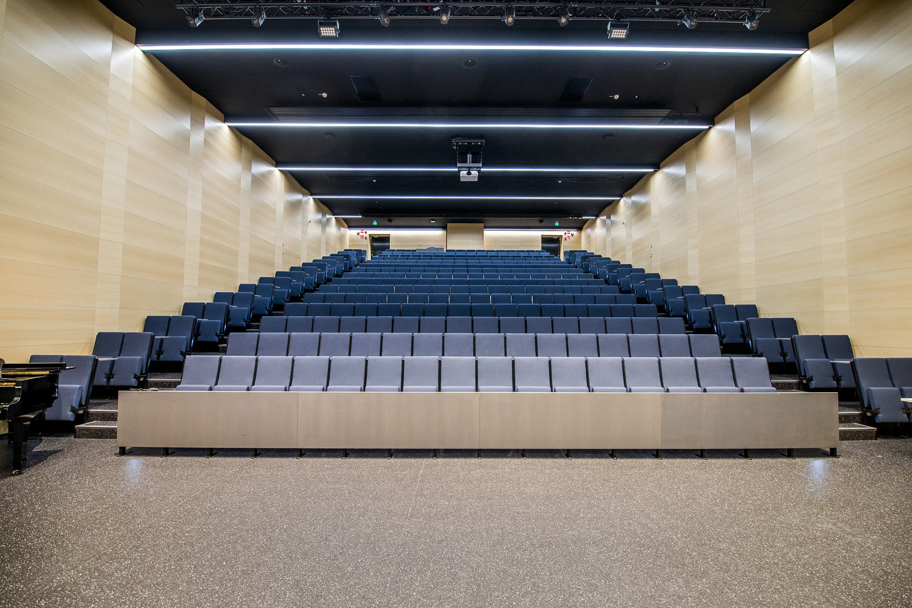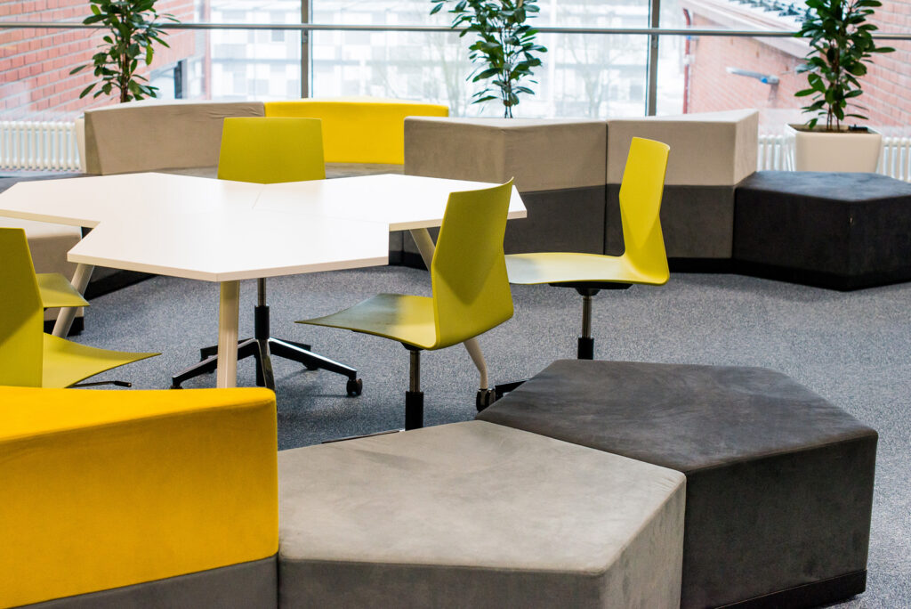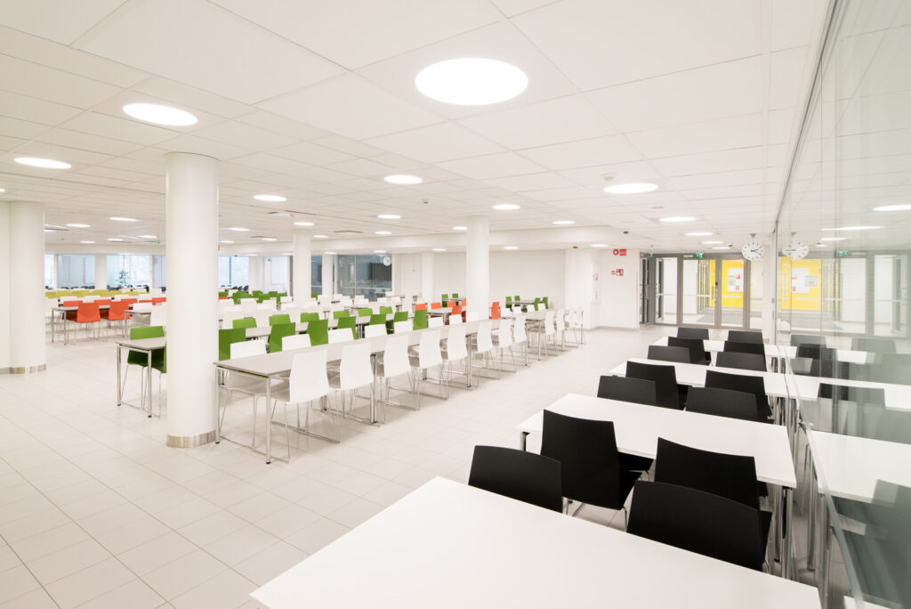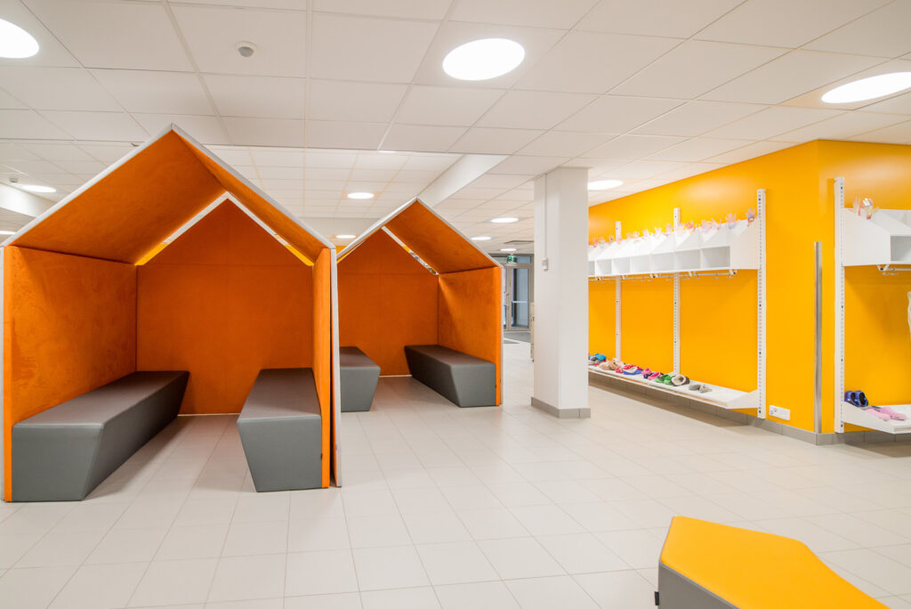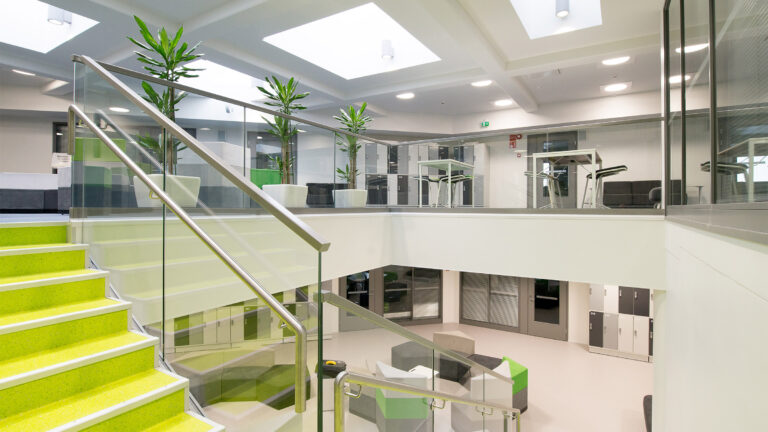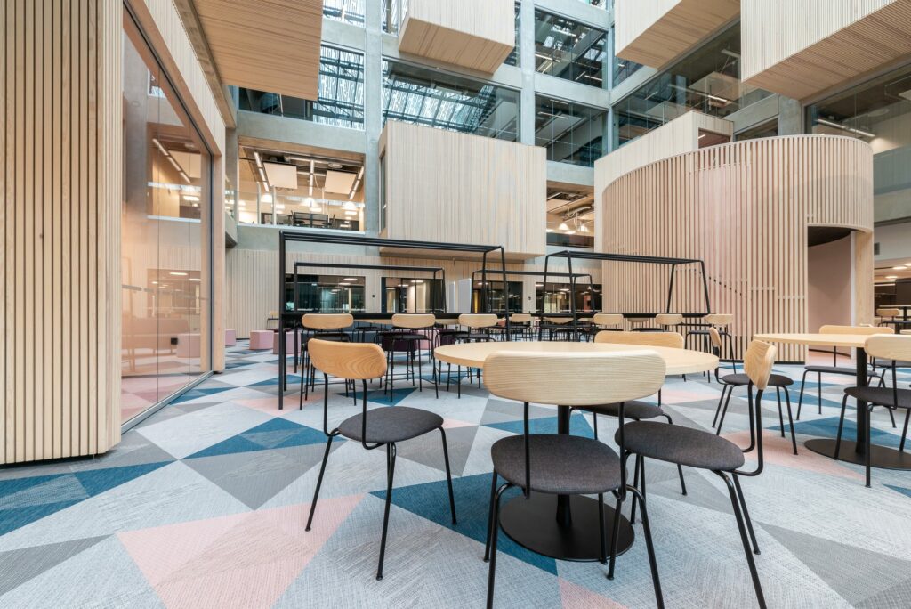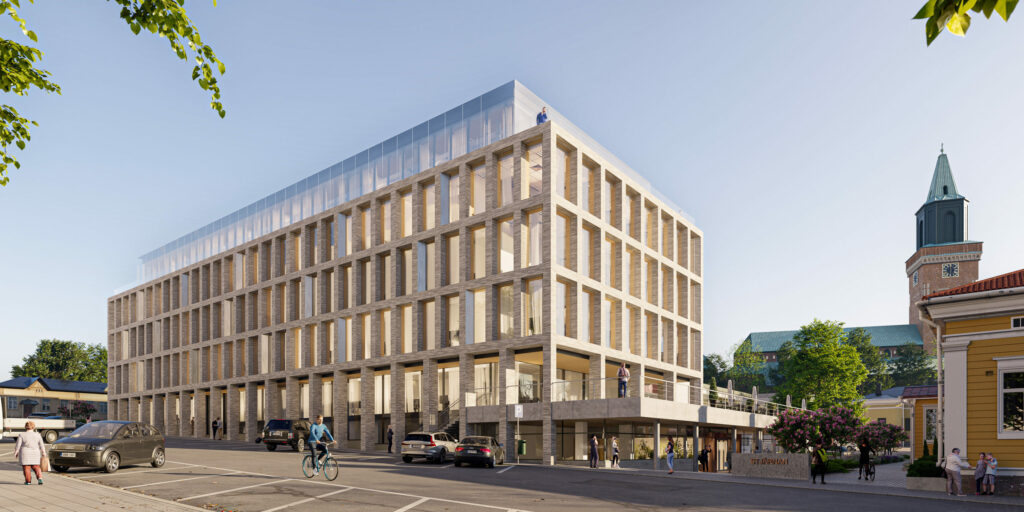A complete renovation and an extension of Turku Teacher Training School (Turun Normaalikoulu). The school is a three-story brick building. It was designed by architect Björn Krogius and completed in 1980. The building is made up of cell blocks, which are connected by shared spaces in the middle.
A three-story space was opened as the school’s central hall, which has become the heart of the school. The auditorium was demolished at the central hall and moved to a new extension.
Photos: Vesa Loikas
Facts
| Location | Turku, Finland |
| Client | Suomen Yliopistokiinteistöt SYK |
| Year | 2017 |
| Size | 13 300 m2 |
