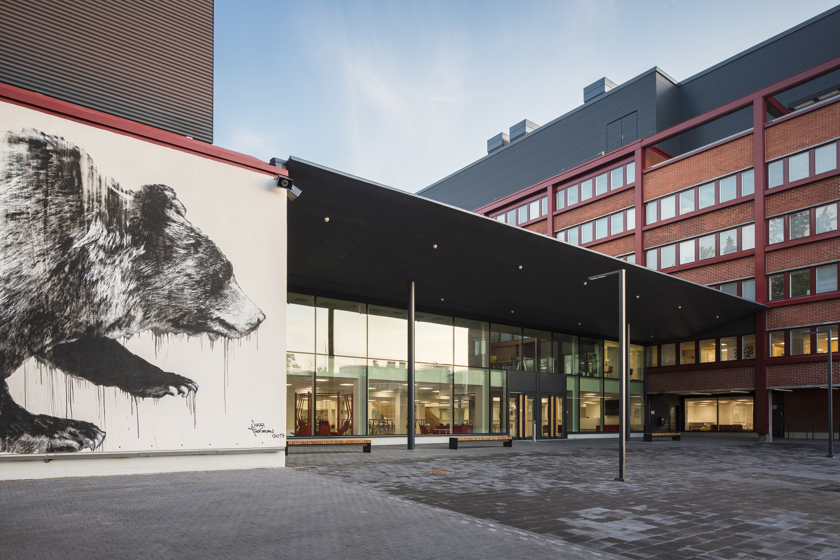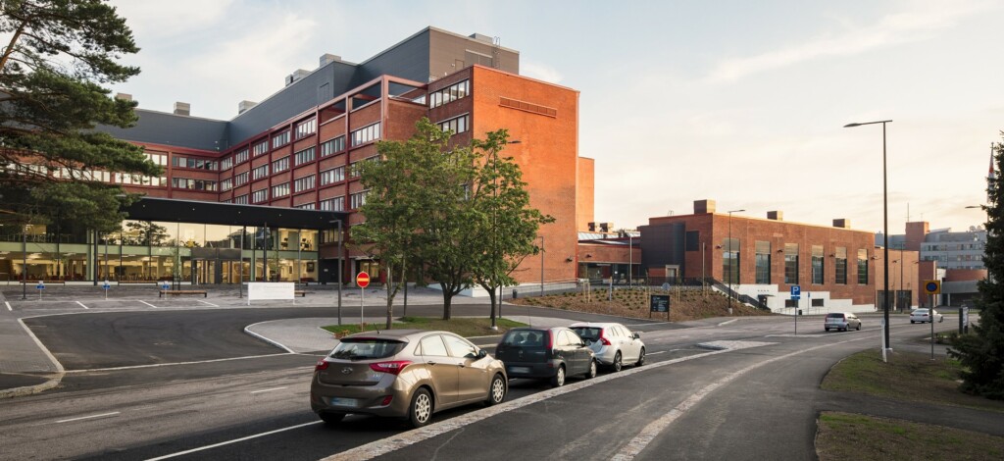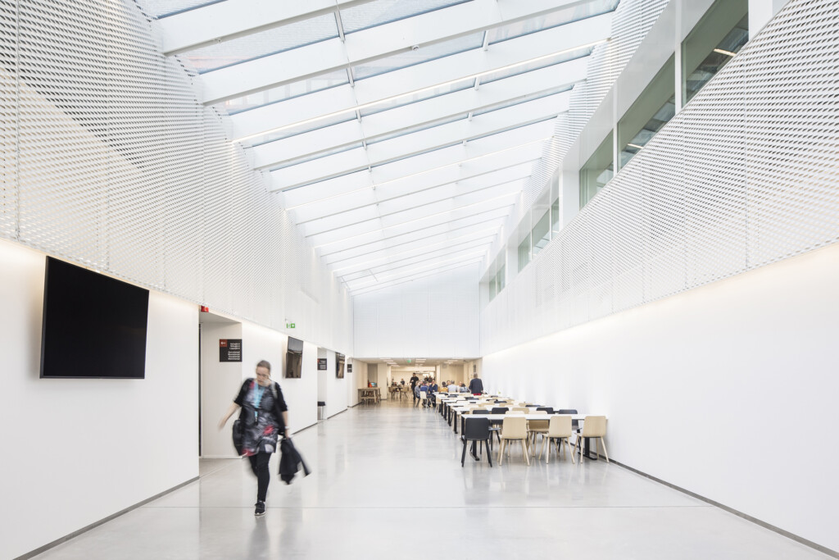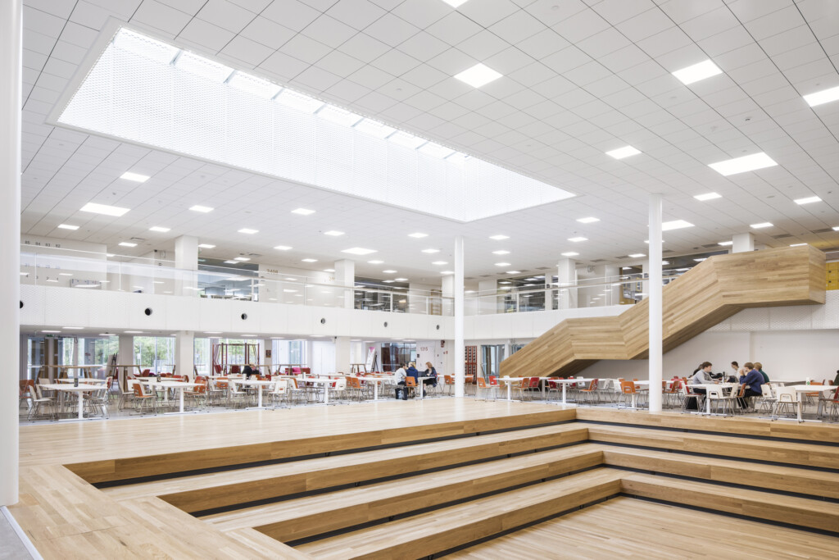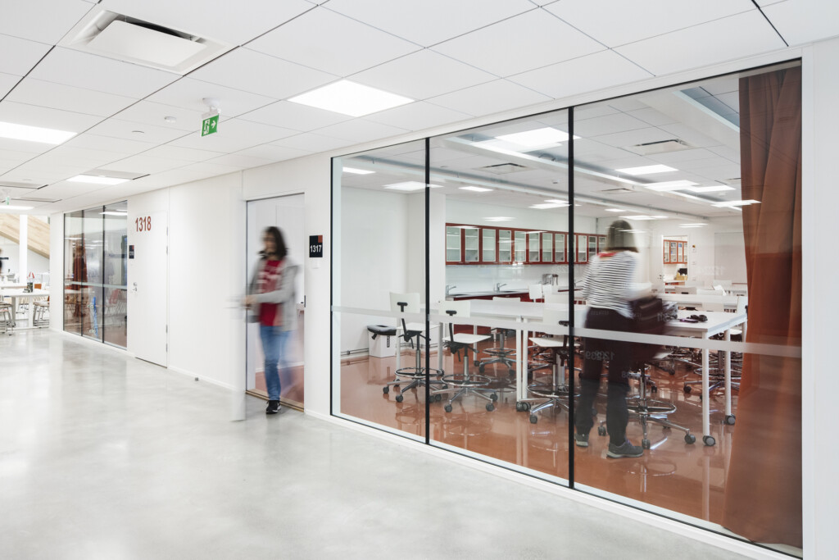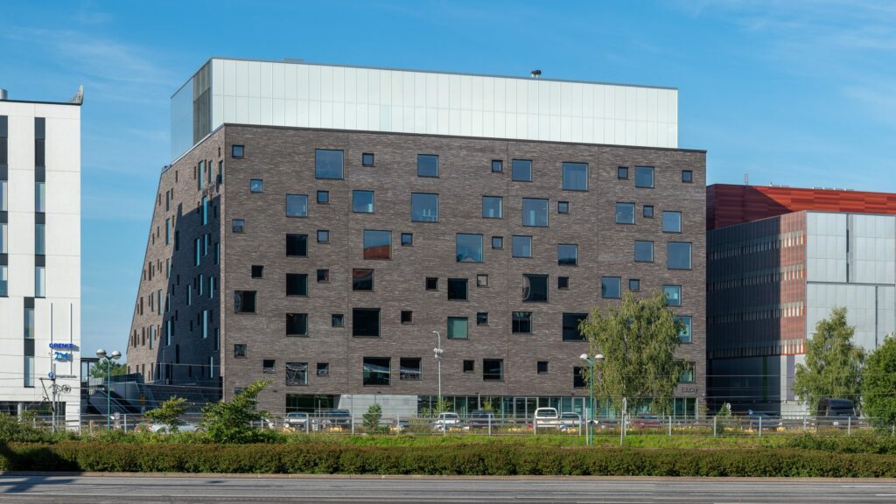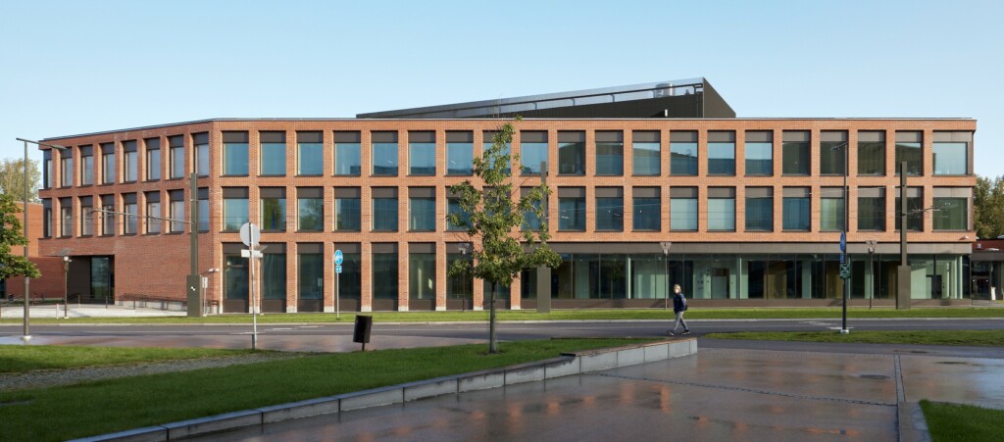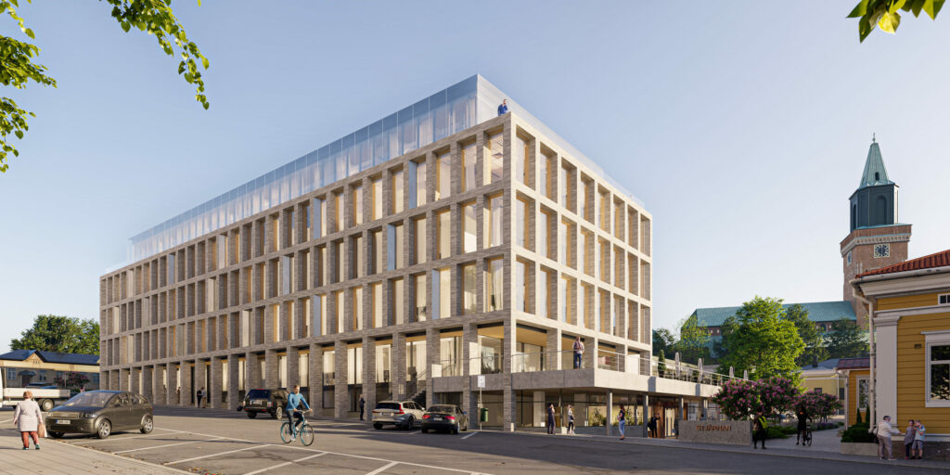An old office building updated into a modern high-school and office building
The new users of the building are Otaniemi high school and the technical department of the city of Espoo. New Otaniemi high school includes the facilities for approximately 1000 students and it is nowadays one of the most popular high-schools in Espoo with emphasis on mathematics and performing arts.
Tietotie 6 consists of building parts completed at different times. The oldest parts are from 1975 and the newest from 1998. The original designer of the building was Arkitehtuuritoimisto Olli Parviainen Ky.
The building has six floors above ground, a basement and an attic floor, and its frame is mainly reinforced concrete. Existing facades are mainly made of bricks and partly clad with metal sheets.
Before the alteration the building has served as offices and it also included a large-scale computing center. Large spaces with long spans needed for old supercomputers were converted into a gym hall, capable to house an adults basketball court, and into a new auditorium for different performances.
Most notable changes to existing structures took place in the main lobbies of the high school and offices, where old water ceilings were dismantled and a new ones implemented one floor higher.New canopy structure was also added to the main entrance area of the school.
HVAC-systems were totally renewed to meet new use and increased amount of people in the premises. New technical facilities were located on the roofs of the building.
Next to the main entrance a new mural was made by artist Jussi TwoSeven.
Facts
| Location | Otaniemi, Espoo |
| Year | 2019 |
| Size | 34 000 brm² |
| Client | Regenero HGR Property Partners Oy YIT Rakennus Oy |
