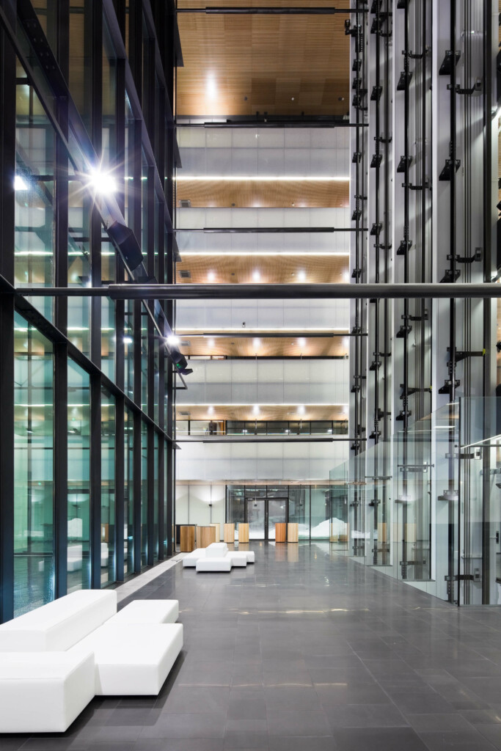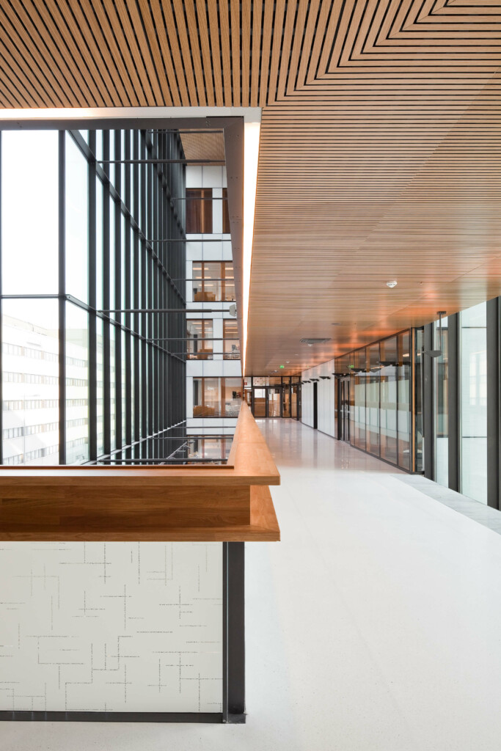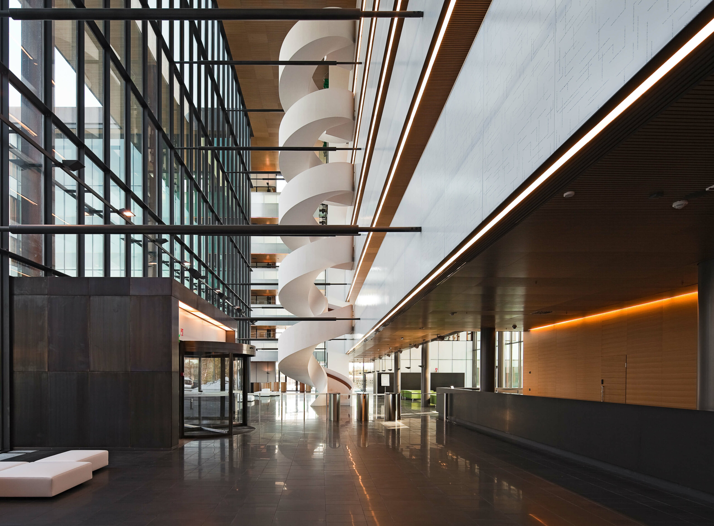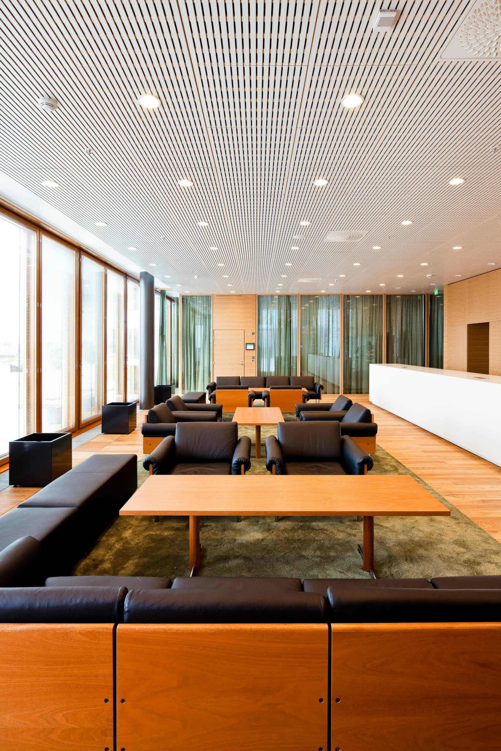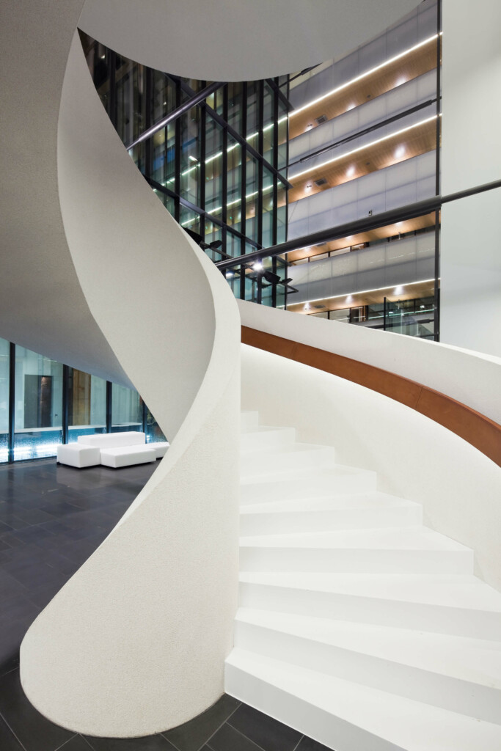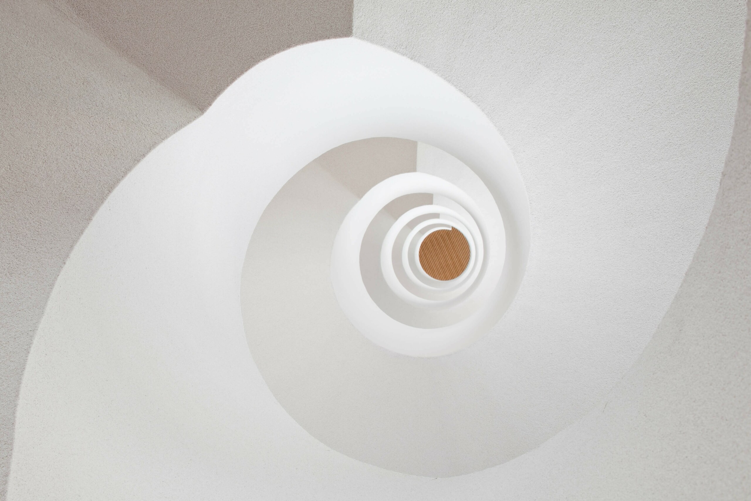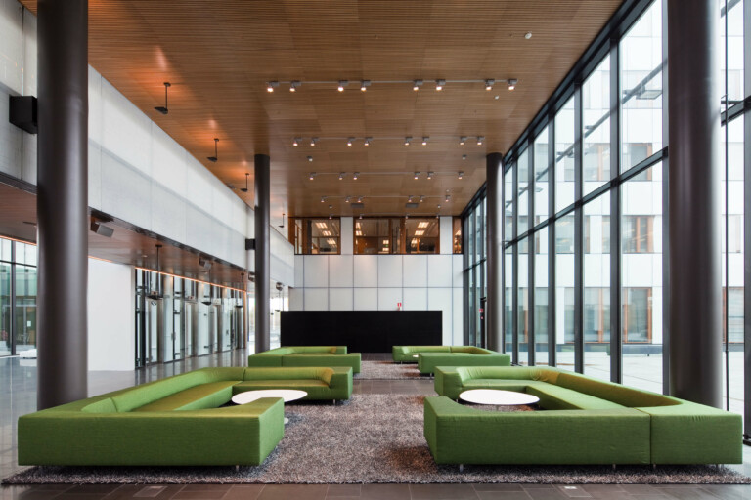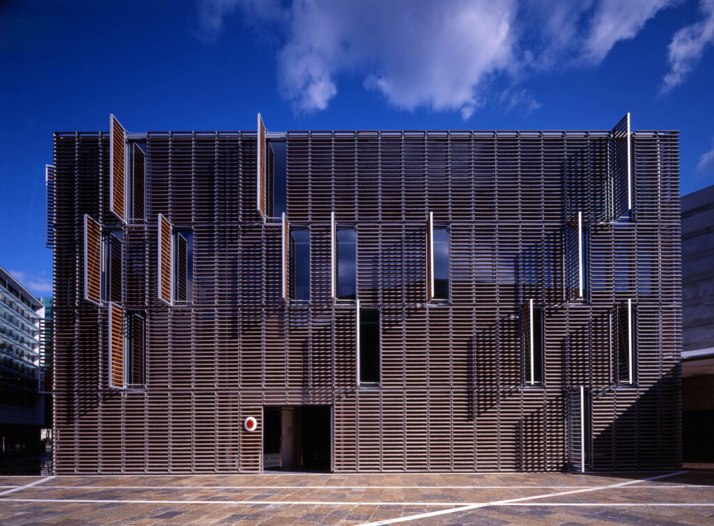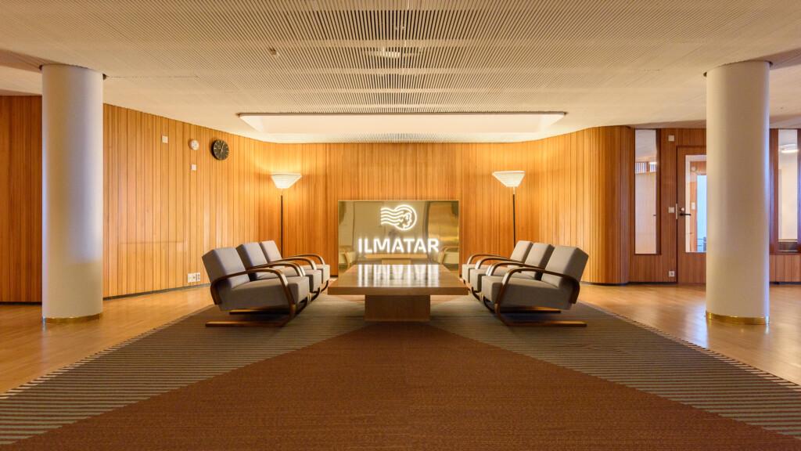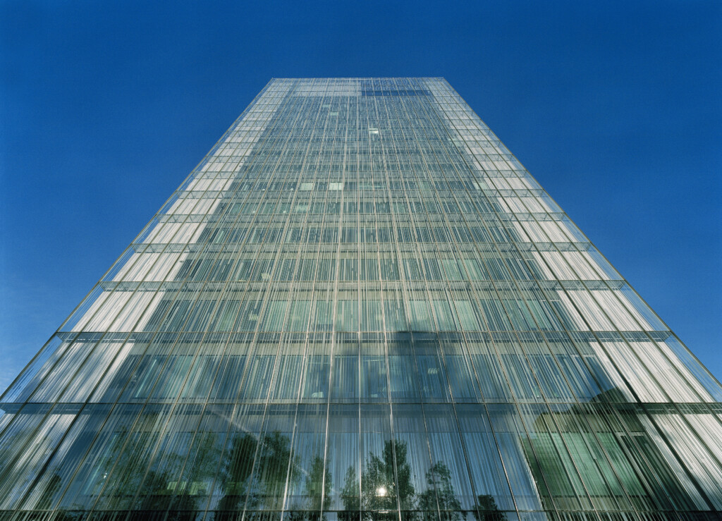Wood covered interior in Tapiola headquarters, Espoo
The headquarters of Tapiola group (now LähiTapiola) is located next to the old garden city of Tapiola in Espoo. The traditional construction of Tapiola area is placed freely in relation to nature and built-up green areas.
Designed to accommodate approximately 1,500 people, the office spaces are built with flexibility in mind. The layout allows the building to be segmented into smaller, floor-specific sections within two parallel office wings, available for leasing as needed.
These office wings, linked to the spacious central lobby via open side corridors, support a range of functional and diverse office configurations. Special focus has been placed on ensuring the adaptability of these office areas, from architectural and structural to building engineering perspectives.
The building’s entrance courtyard and main lobby create a central square, serving as the hub for the building’s communal functions and internal circulation. Alongside four panoramic elevators, the lobby features a tall, central-pole-free spiral staircase that links all the floors.
Facts
| Location | Espoo |
| Year | 2010 |
| Size | 72 000 brm² |
| Client | Tapiola Group |
