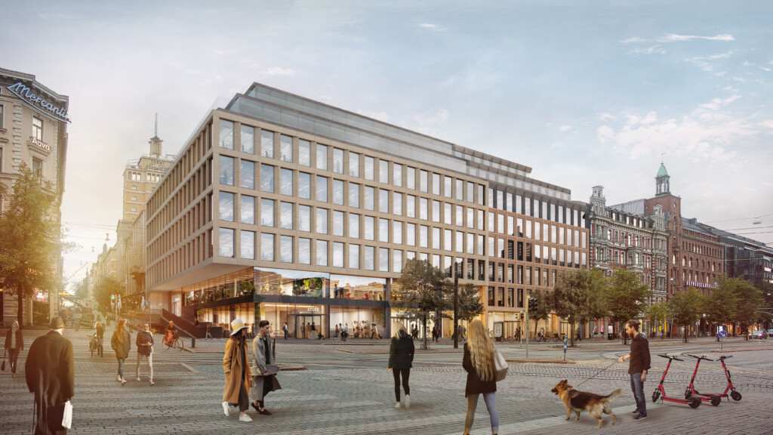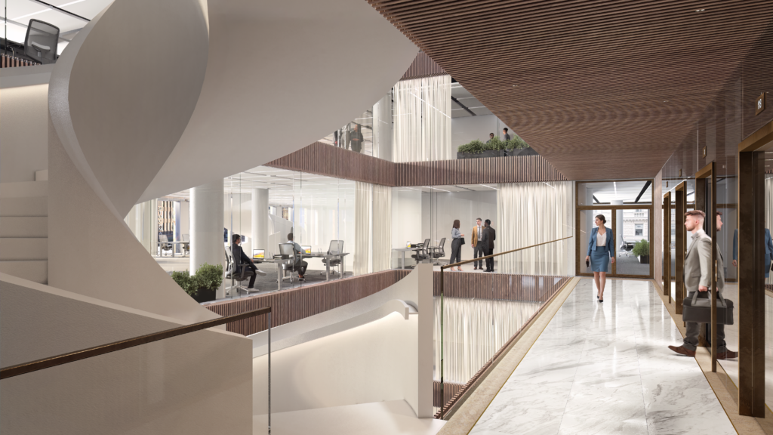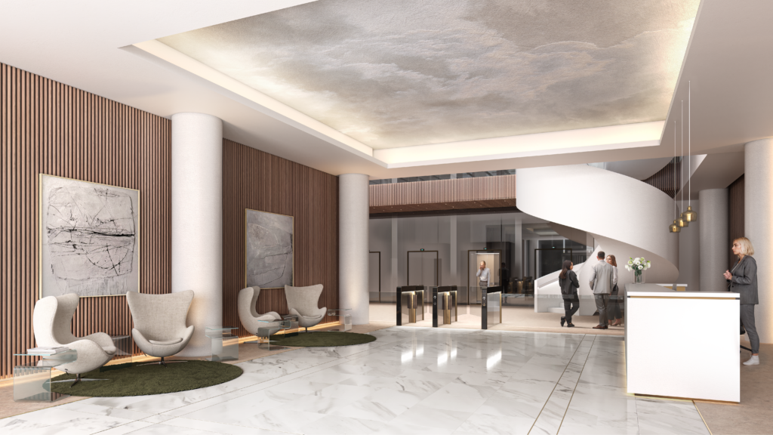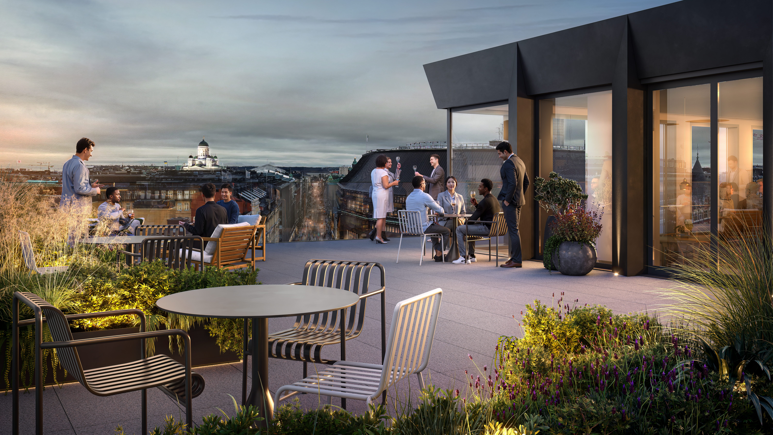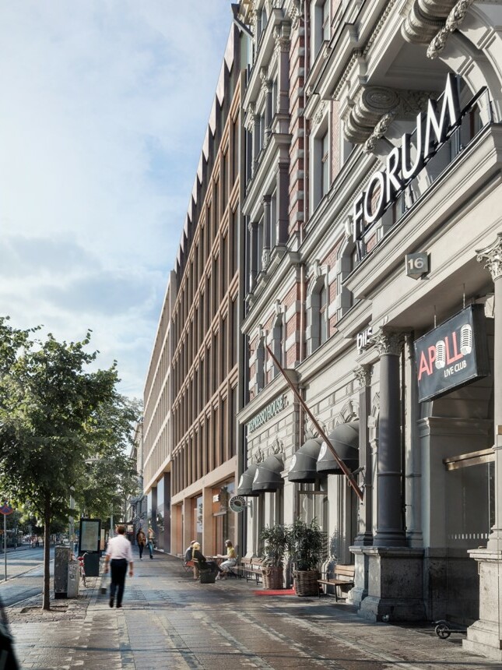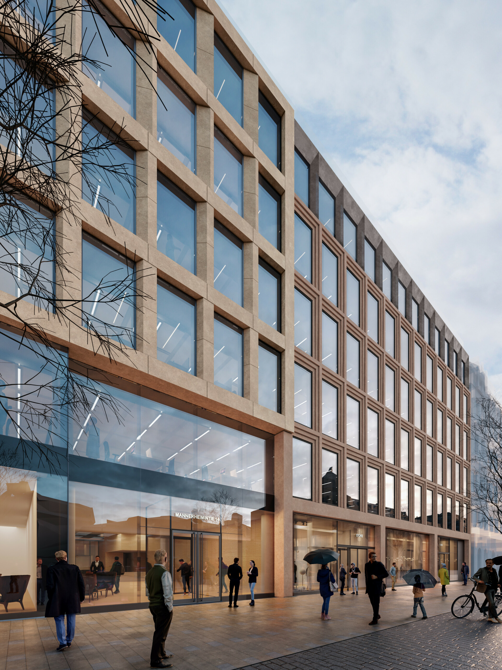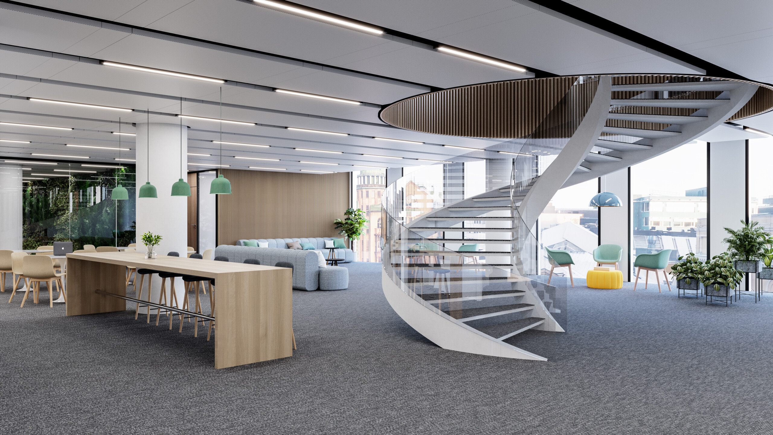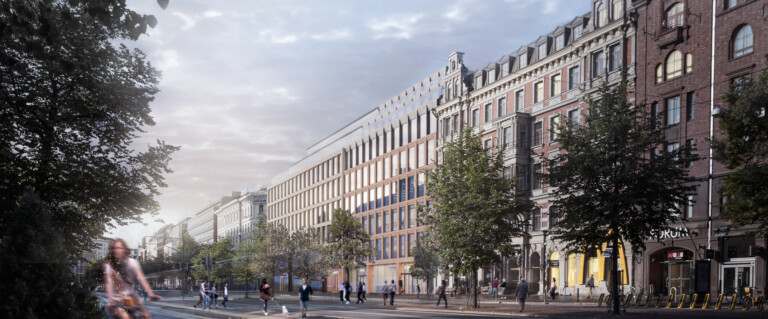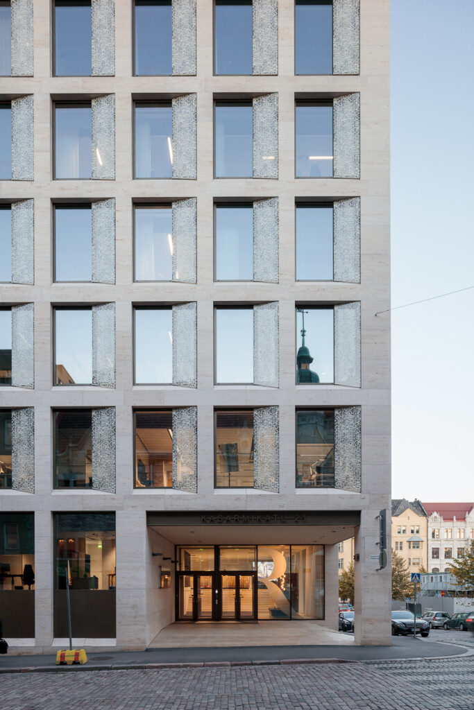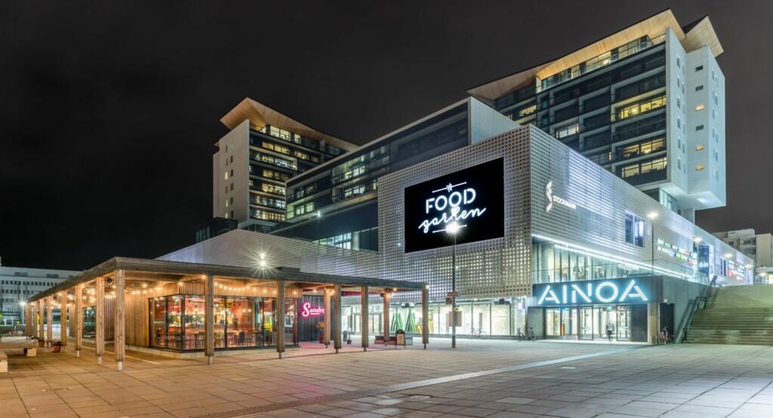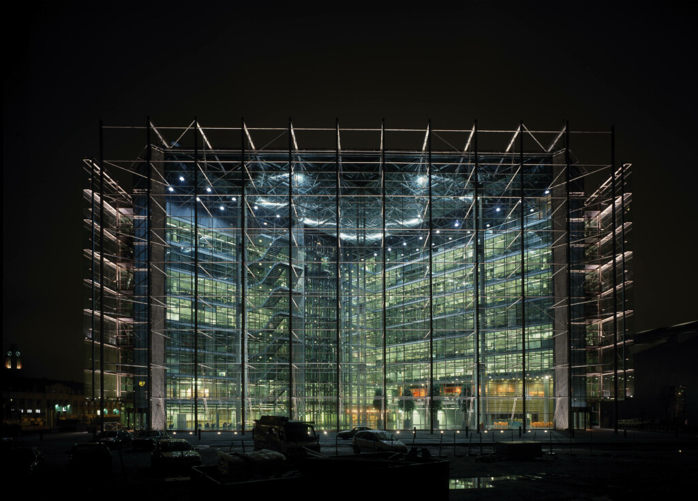New office and retail building in the heart of Helsinki
Signe, Mannerheimintie 14, is a premium office and commercial building located in the heart of Helsinki’s Central Business District (CBD). Strategically positioned on Mannerheimintie street, directly across from Stockmann department store, this new building has been designed to meet the high architectural demands of its significant urban location.
Tje building consists of retail spaces on the street level. On the second floor there is an expansive restaurant space. Upper floors consist of adaptable and flexible office spaces designed to meet the dynamic needs of modern businesses. The uppermost floors boast rooftop terraces with views over the city centre, offering an unparalleled urban experience.
Signe’s architecture of is based on a modern interpretation of traditional Helsinki inner-city design. The exterior architecture is defined by well-finished details and high-quality materials. The main material of the facade is natural stone, in addition dark weathered copper and clear glass are also used on the exterior surfaces. The terrace stone cladding features recycled granite. Recycled marble is also used in the interior spaces of the new building.
The building is designed to meet the high requirements of both LEED Platinum and WELL certification.
Sarc+Sigge architects is responsible for the principal and architectural design of the project. The building is to be completed by the end of 2026.
Facts
| Location | Helsinki |
| Year | 2026 |
| Size | 23 800 brm² |
| Client | Sponda Oy |
