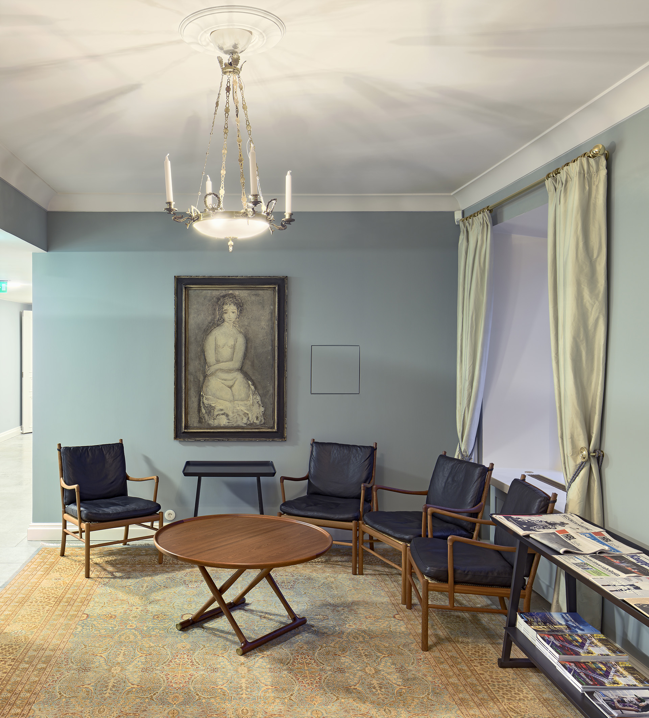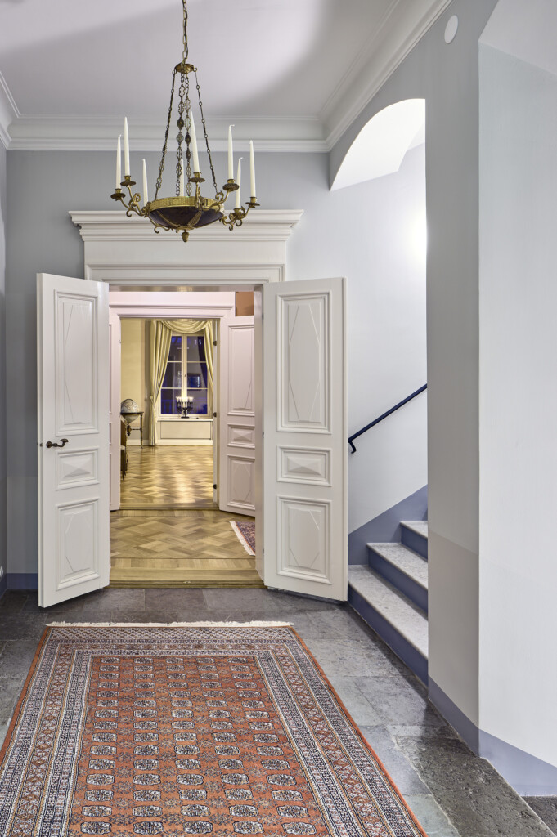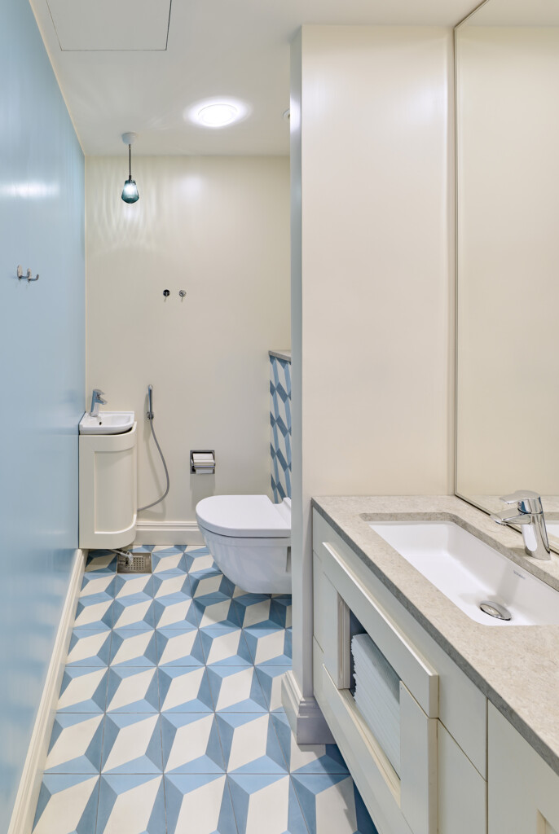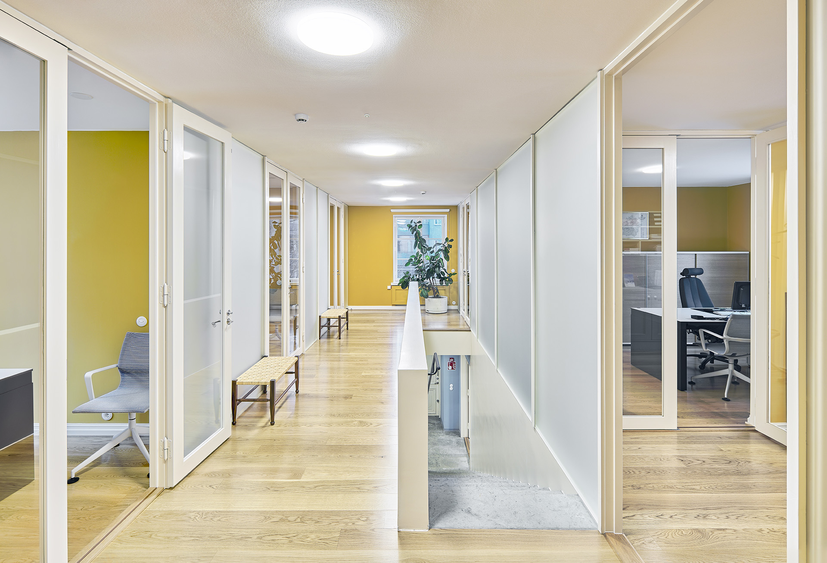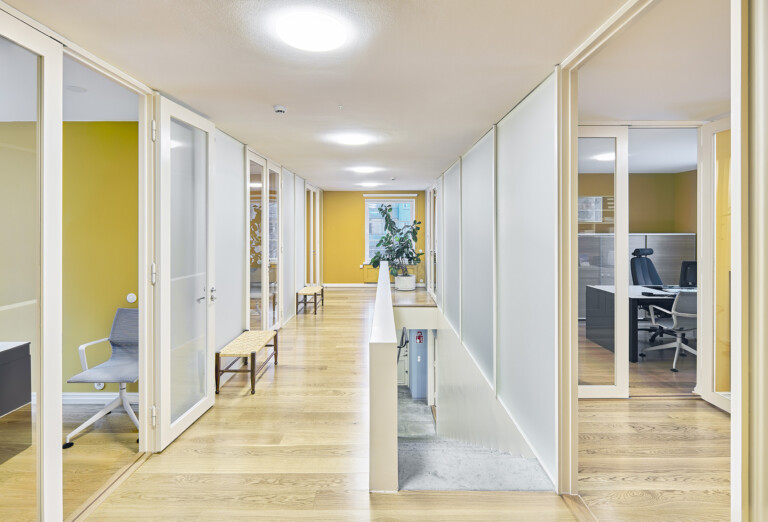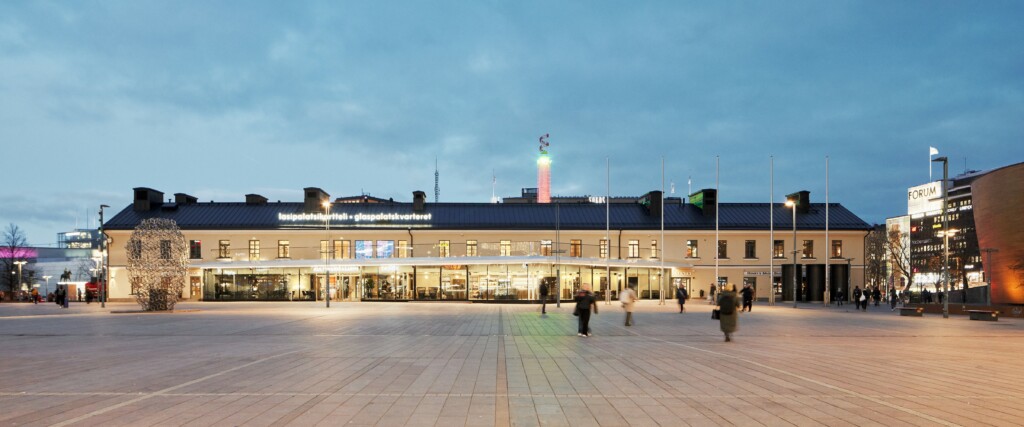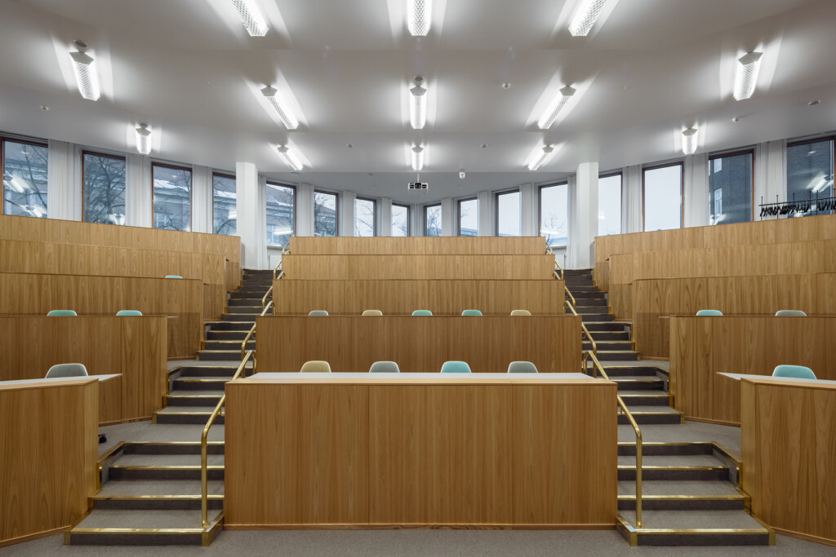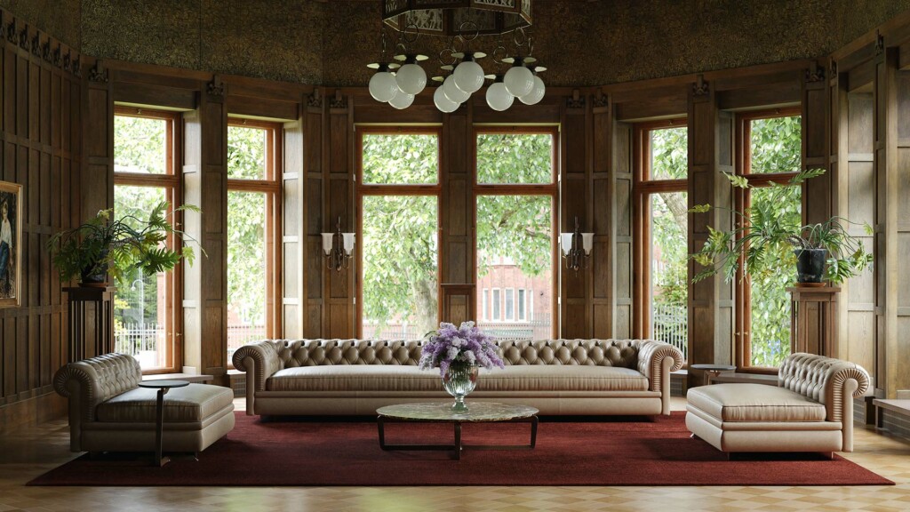Munkkiniemi manor is one of the surviving culturally significant manors punctuating the Helsinki landscape
The oldest part of the manor was built in 1815 according to the plans of Pehr Granstedt. The house was expanded with wings in the 1830s by A.F. Granstedt, and at the end of the 19th century, a portico and a glass porch were added. In the 1920s, the building was divided into several apartments and numerous changes were made to the facade of the house.
Later, the house fell into disrepair and was under threat of being demolished. The manor came under the ownership of Kone Oyj in the 1960s and the building was renovated for office use to become the company’s headquarters. After the 1980s, the building has undergone some spatial changes and renovations of the outside envelope.
The main spaces were conserved with minor structural changes and a color scheme based on found examples was applied. New working spaces were cleared into the attic and basement of disused apartments.
An elevator was added to accommodate accessibility between office floors. Innovative technical fittings planned by Granlund were applied with emphasis on previous routes to preserve original structures. Parts of ceramic stoves previously removed from the building were retrieved and the stoves were reconstructed and refitted into the building by mason Markku Rintala.
The building is protected by the Building Protection Act, concerning the building and the surrounding park.
Facts
| Location | Helsinki |
| Year | 2015 |
| Size | 1 565 brm2 |
| Client | KONE Oyj |
