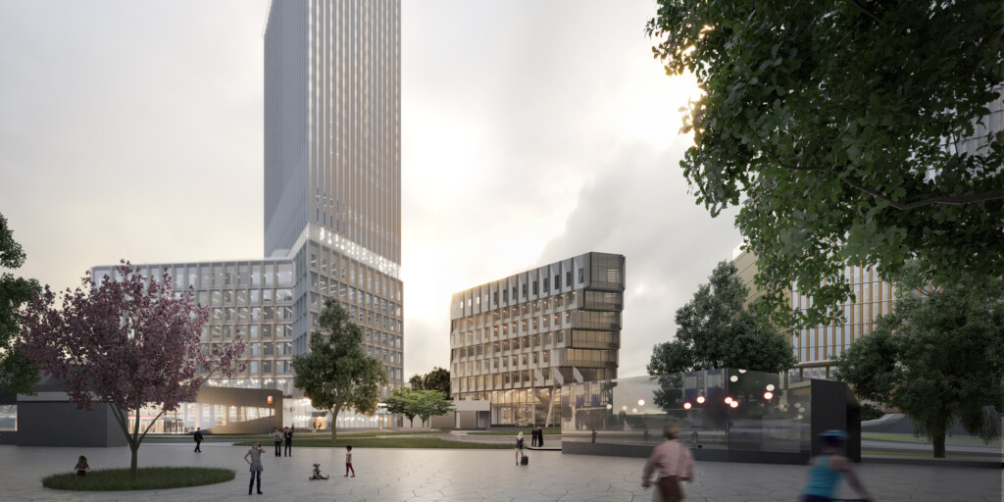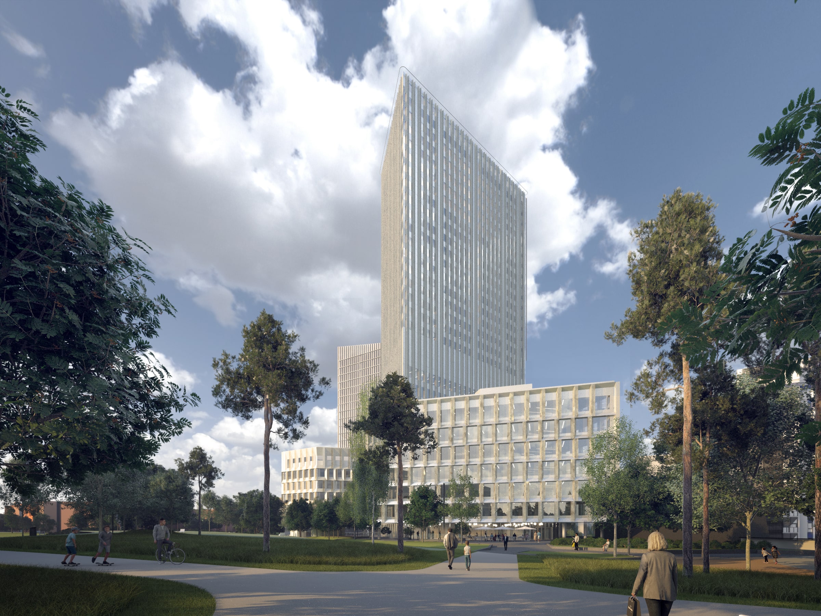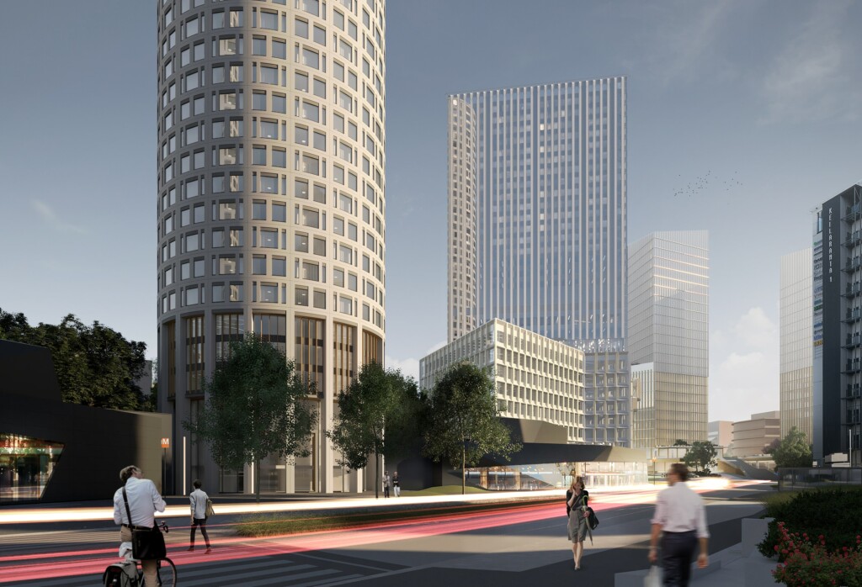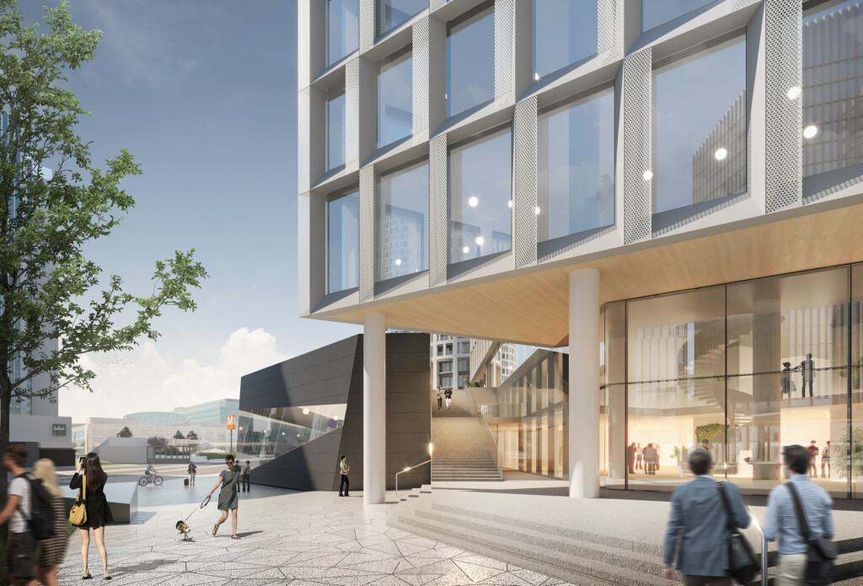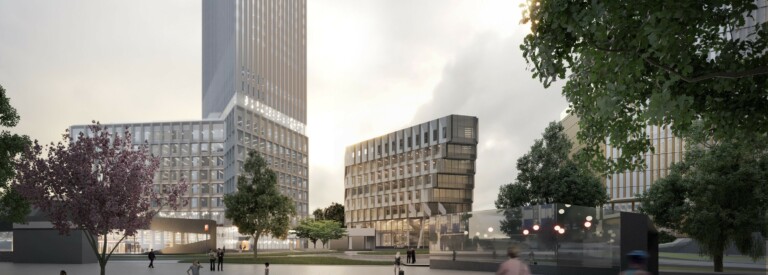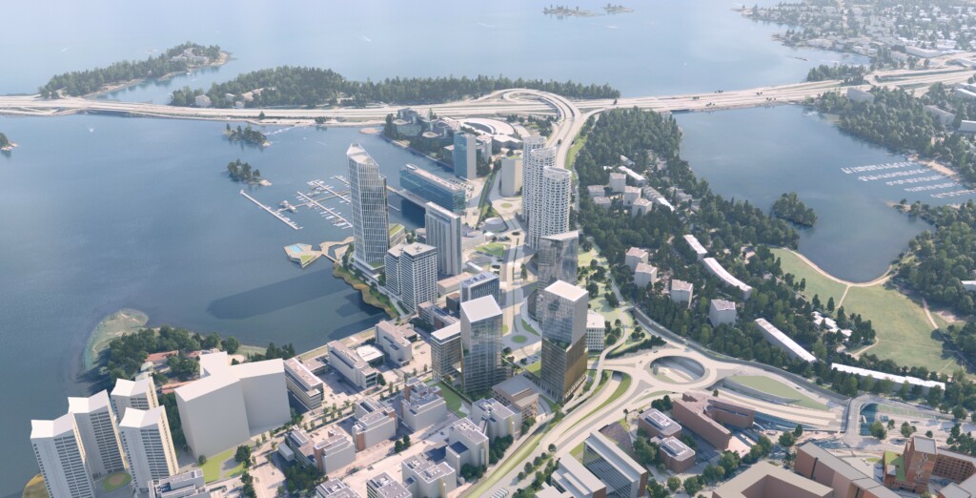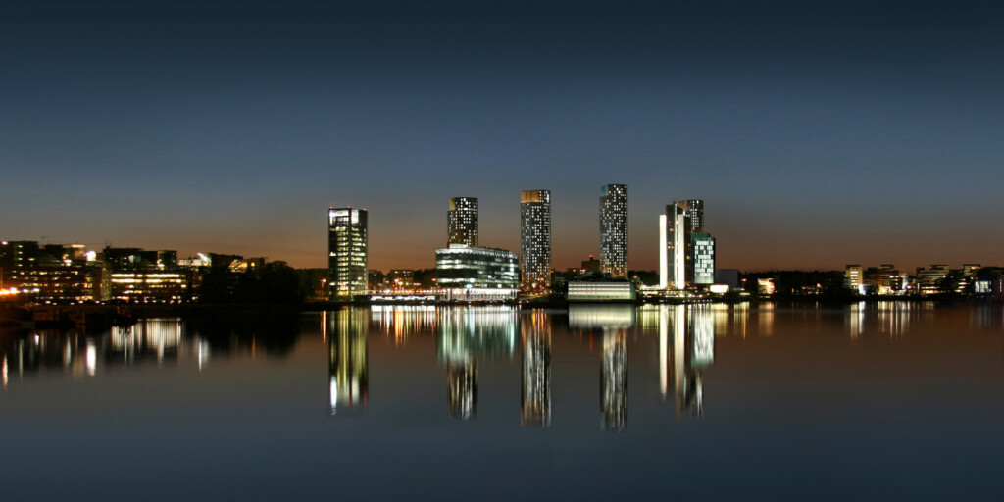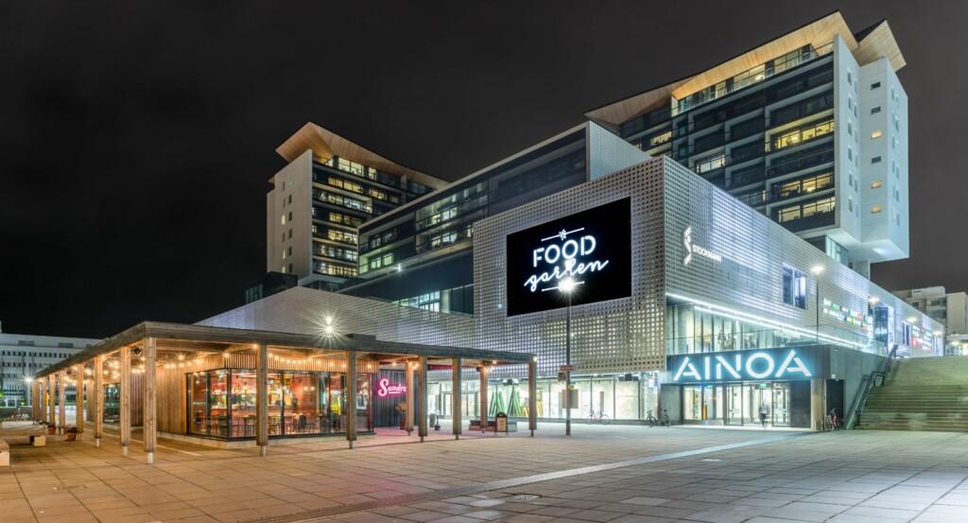Hybrid building containing offices and apartments
Together with the office building that serves as Fiskars’ headquarters and the buildings of the Valokeila quarter in the planning stage, Beam forms a dominant in cityscape wrapping around the northern entrance to Keilaniemi and the end station of Raide-Jokeri speed tram.
The building is divided into a 9-story office part, relating to the scale of the neighboring office building, and a 30-story high-rise part that mainly contains apartments. The shared parking facilityfor all properties in the block forms an uniform base with a planted courtyard deck on top of it, connecting Keilaniementie to the Otsolahti area through the new park.
The building has an internal connection to the ticket hall of Keilaniemi metro station, and retail, cafe and restaurant spaces are placed on Keilaniementie street level as well as the patio deck level.
Facts
| Location | Keilaniemi, Espoo |
| Scope | 26 400 k-m² |
| Client | NCC Property Development Oy |
