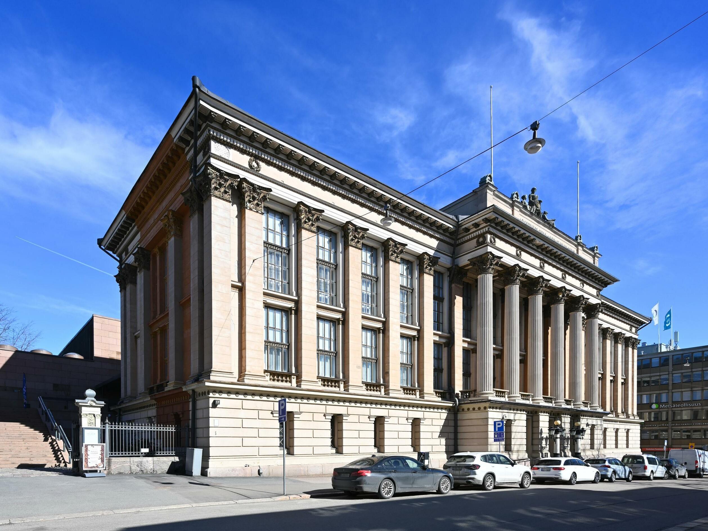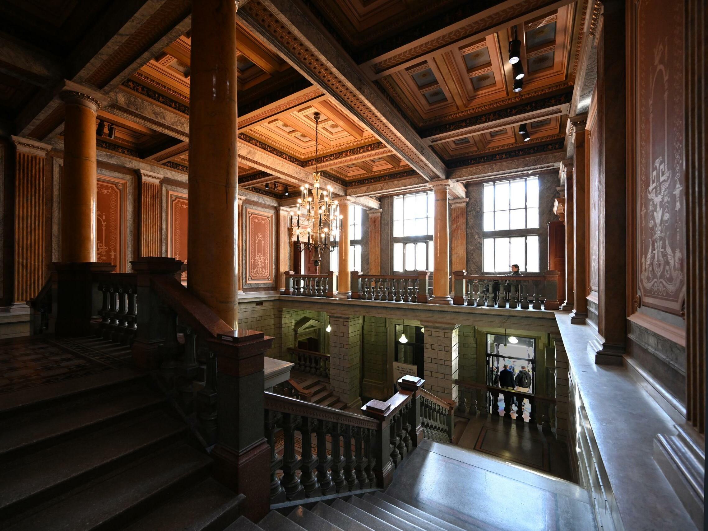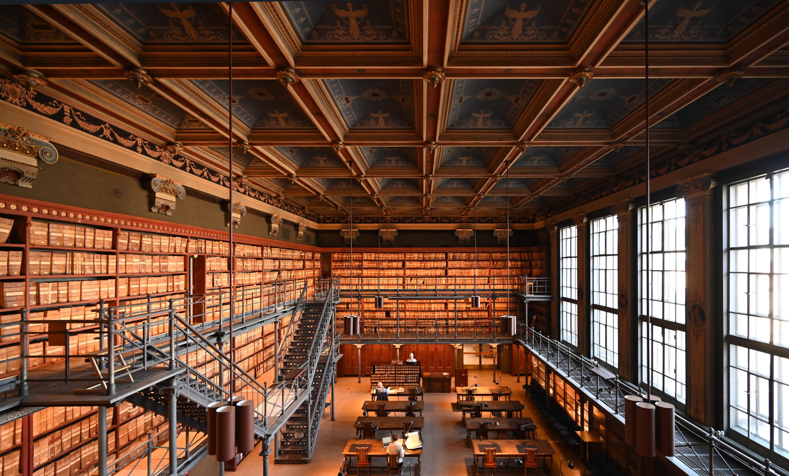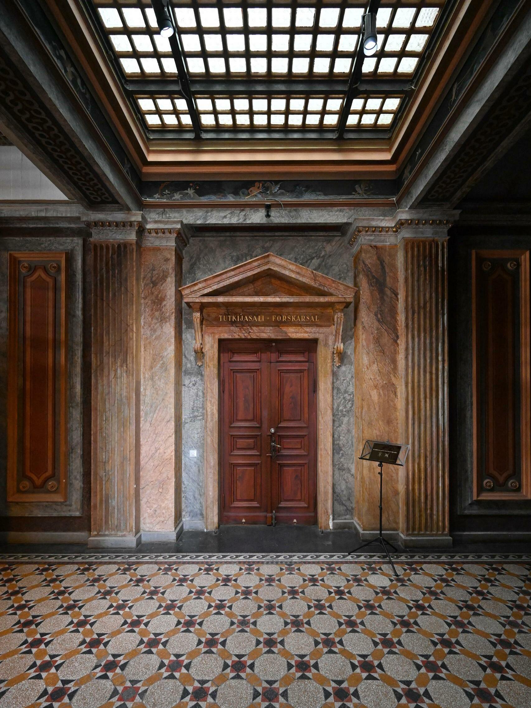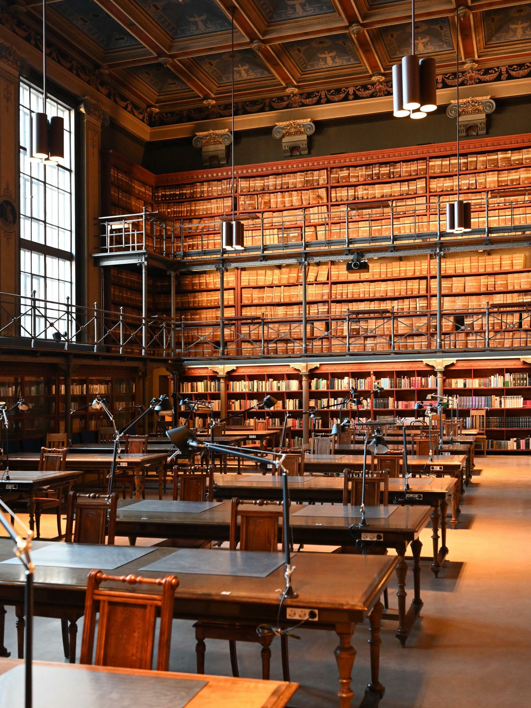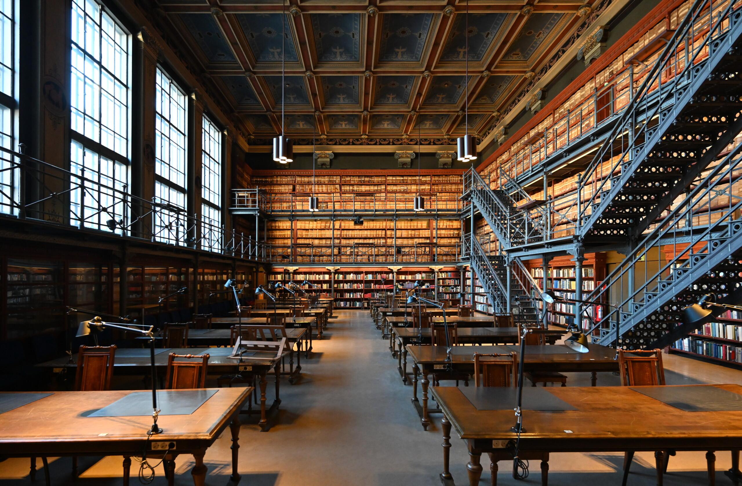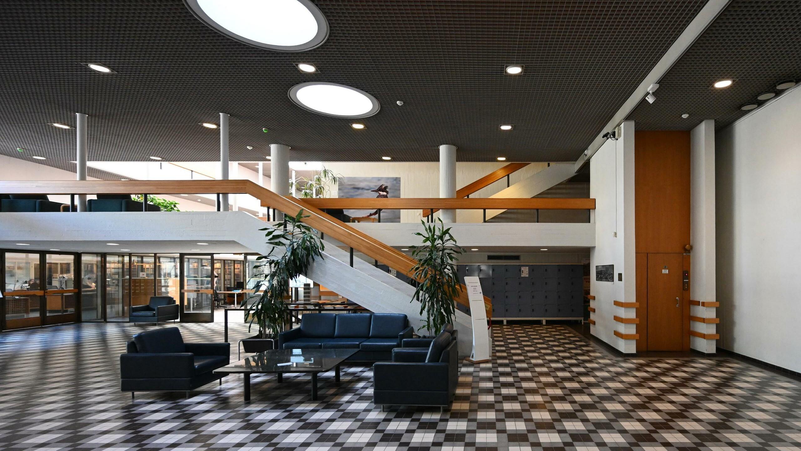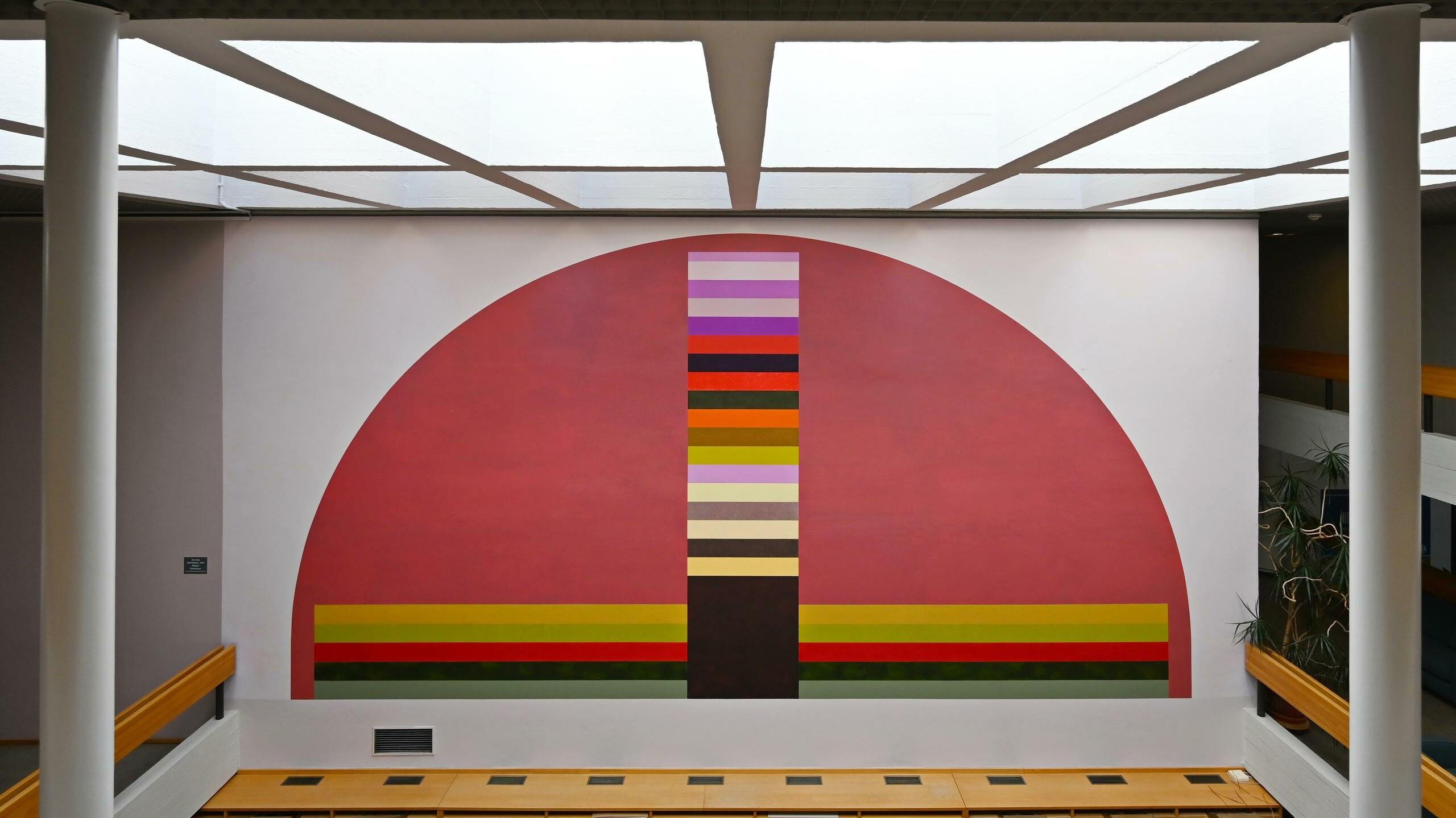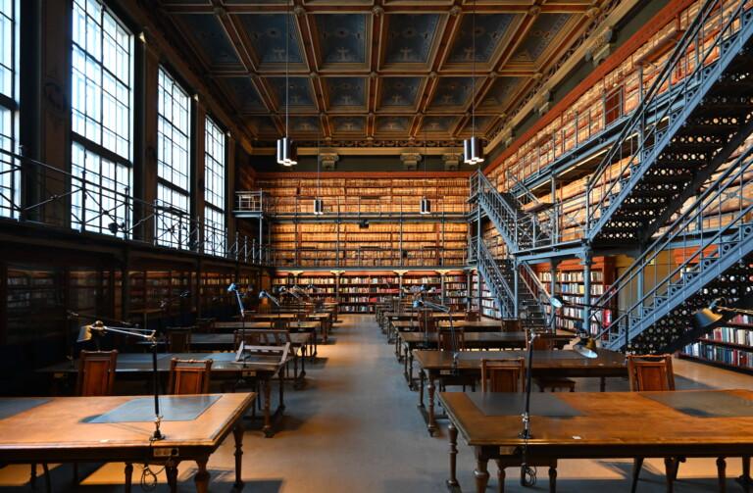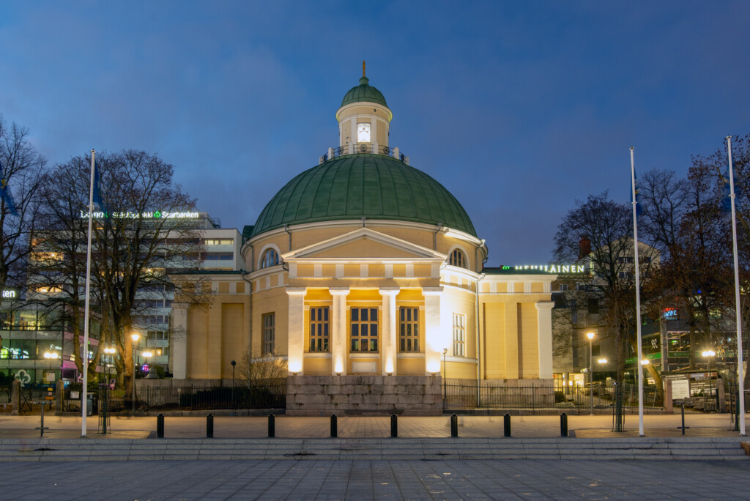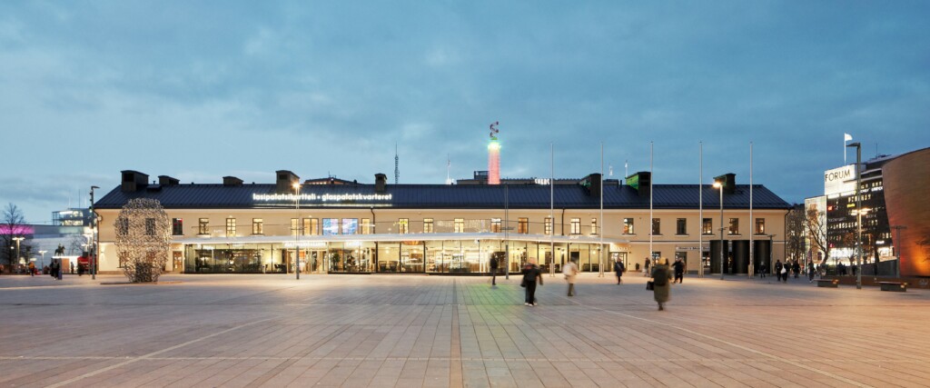The renovation of a listed 1890s building in the classical monumental centre of Helsinki
Along with the Guild’s House and the Bank of Finland, the National Archives building is part of the classical monumental centre of Helsinki. The building group is symbolically significant and the National Archives, built in the Neo-Renaissance style and completed in 1890, is Gustaf Nyström’s first significant building plan.
Advanced iron structures and detailing was used both in the main façade along Rauhankatu street as well as in the iron-made galleries of the Researcher’s Hall in the courtyard. All the main spaces are carefully designed and full of decorative interior art.
Completed on Snellmaninkatu in 1928, Magnus Scjerbeck’s extension faithfully follows the main principles of Nyström’s plan. The newer extension skillfully coordinated by Ola Hansson, doubled the size of the building and was completed in 1972.
The renovation area of the project is approximately 20 000 gross sq-m. The project includes the repair of the façades and facilities and the renewal of building technology. There will be some smaller spatial changes in the building.
The building is protected under the decree on the protection of state-owned buildings (480/85)
Sarc + Sigge is responsible for the Main and Architectural design of the project.
Facts
| Location | Helsinki |
| Year | 2024 – |
| Size | 20 000 brm² |
| Client | Senate Properties |
