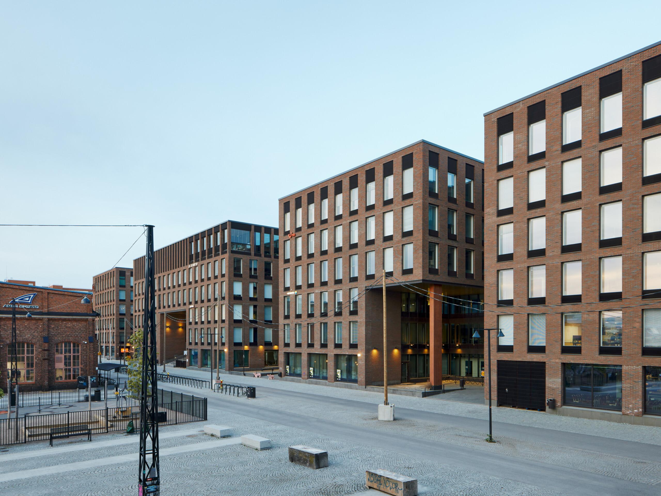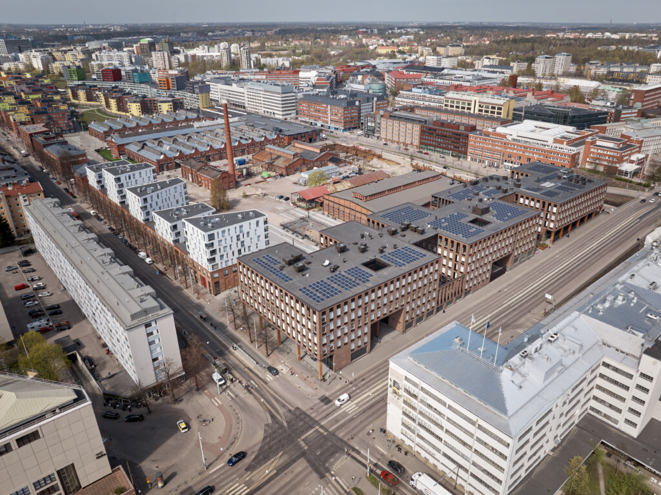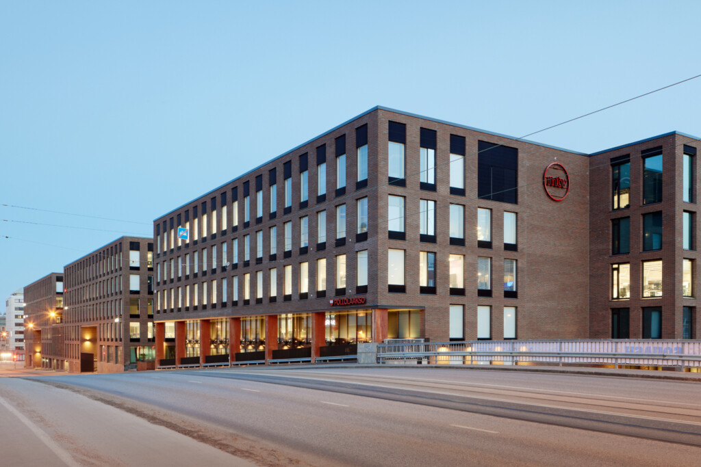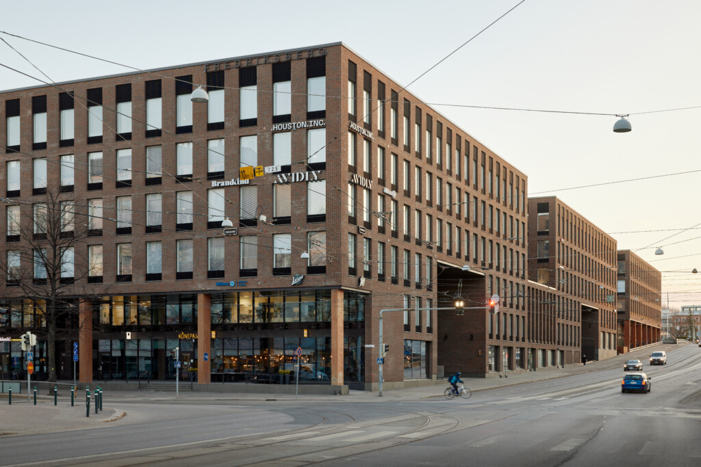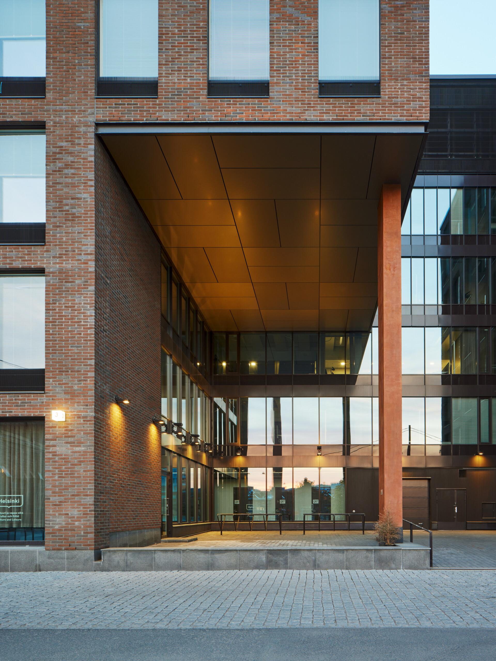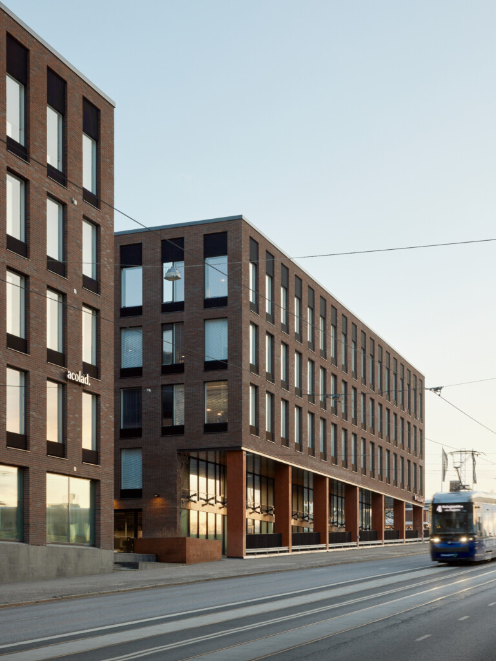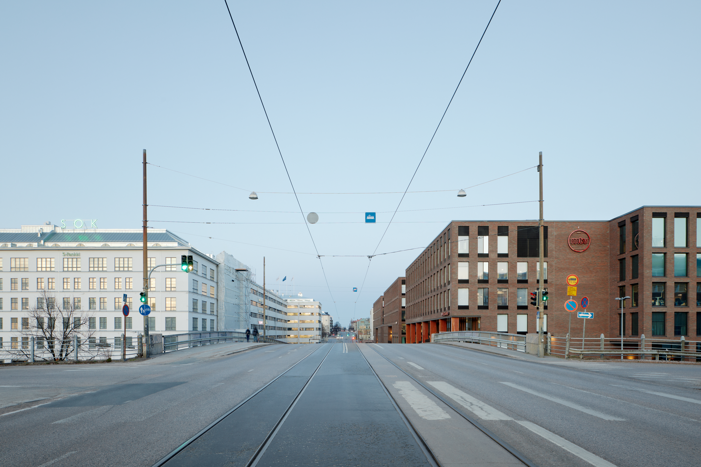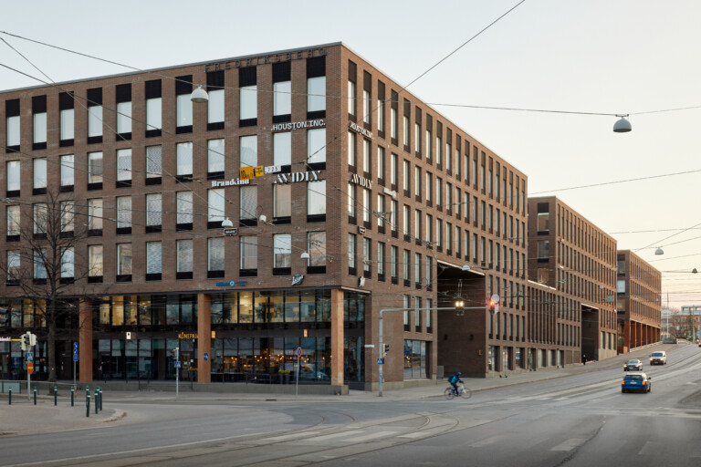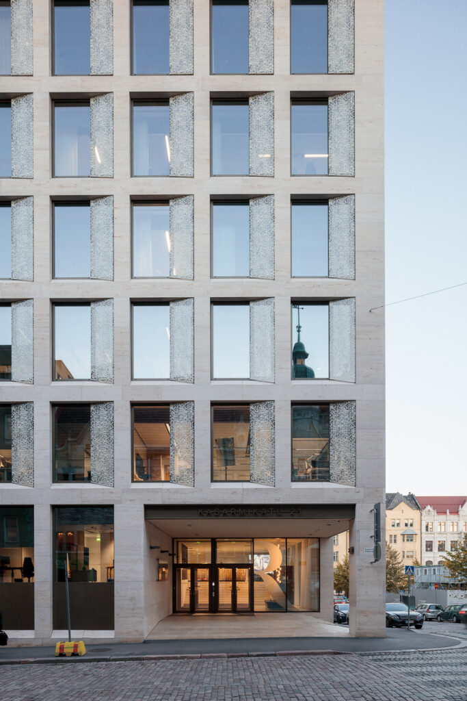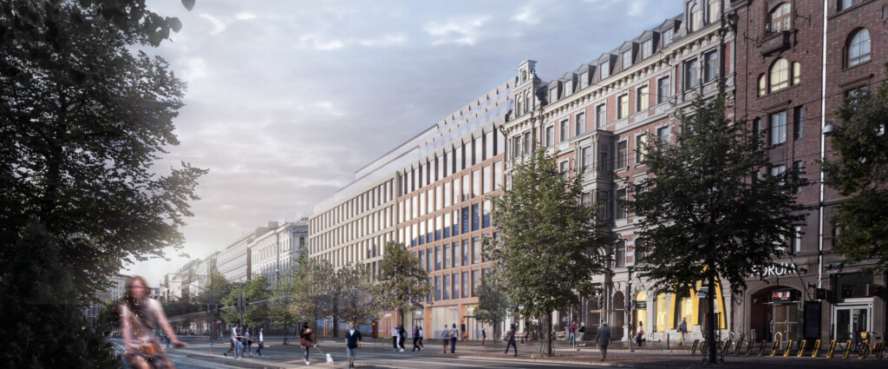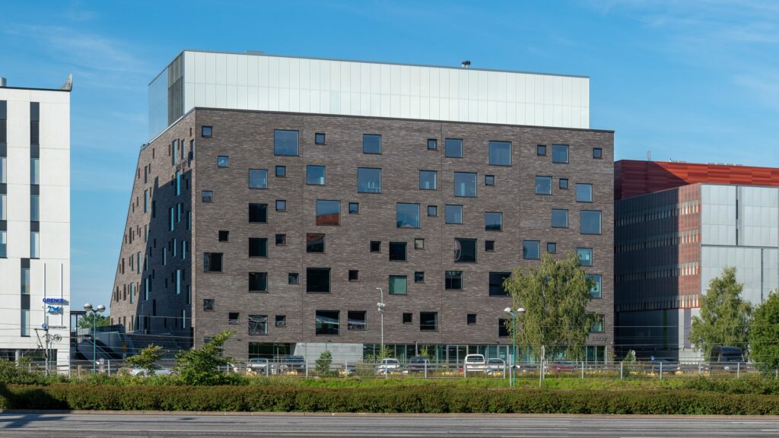New office building in a listed historic railroad depot and engineering Konepaja area
In recent years, after the end of its industrial use, this unpolished area has become a vibrant neighbourhood of living, working, culture and entertainment. Fredriksberg quarter was planned to frame the eastern end of Konepaja area. Four interconnected office buildings form a seamless city block that stretches along Sturenkatu, creating a gateway together with the listed functionalist SOK building on the other side of the street.
The architecture of the new buildings is informed by the industrial history of the site and the red granite rampart of Sturenkatu, a typical feature in Vallila area. The meandering, crankshaft-like building volume creates a series of partly covered outdoor spaces functioning as entrance courts, passage ways and outdoor terraces. Material palette of red brick, stained concrete, natural stone, copper and dark-painted steel was applied with longevity in mind.
Fredriksberg is a showpiece in the multitude of functions and activities that modern office and commercial buildings can contain. The versatile and transformative floorplans were designed without a specific user program.
The building accomodates office and co-working premises, public services, children’s daycare, studios for television broadcasting and media production, retail spaces, three street-level restaurants and bars, plus a top floor terrace restaurant with open views to Konepaja area.
In collaboration with the client and going along with the industrial heritage, a deliberate choice was made to produce spaces with more informal character, using .eg. untreated concrete on interior surfaces.
Flexibility, adaptability and careful dimensioning of spaces, solid structural choices and energy efficient solutions were used to achieve sustainability. Fredriksberg buildings have BREEAM Excellent environmental certificates.
Facts
| Location | Helsinki |
| Year | 2022 |
| Size | 46 000 m² |
| Client | NCC Property Development Oy |
