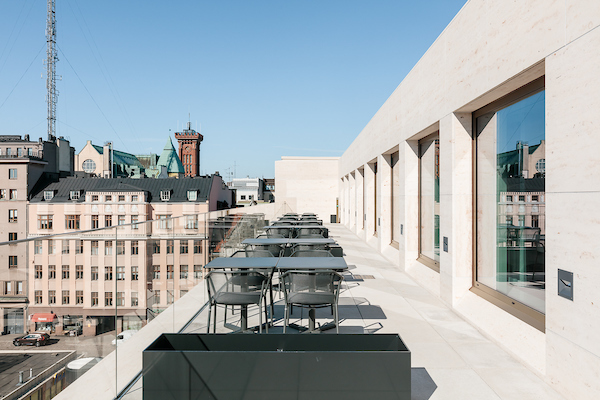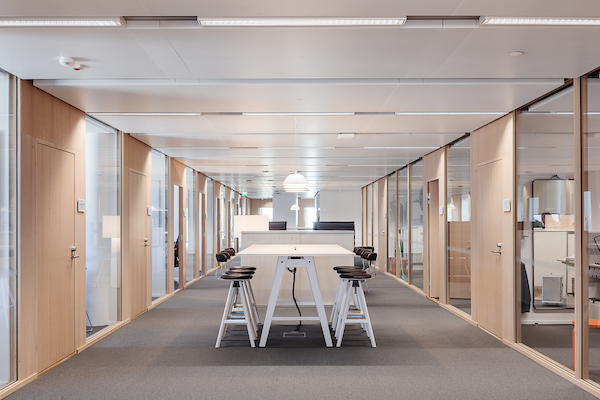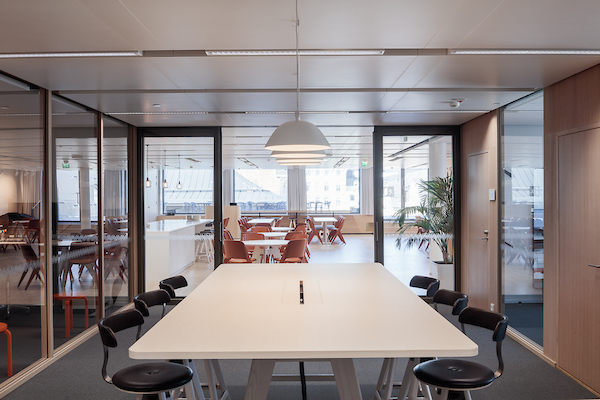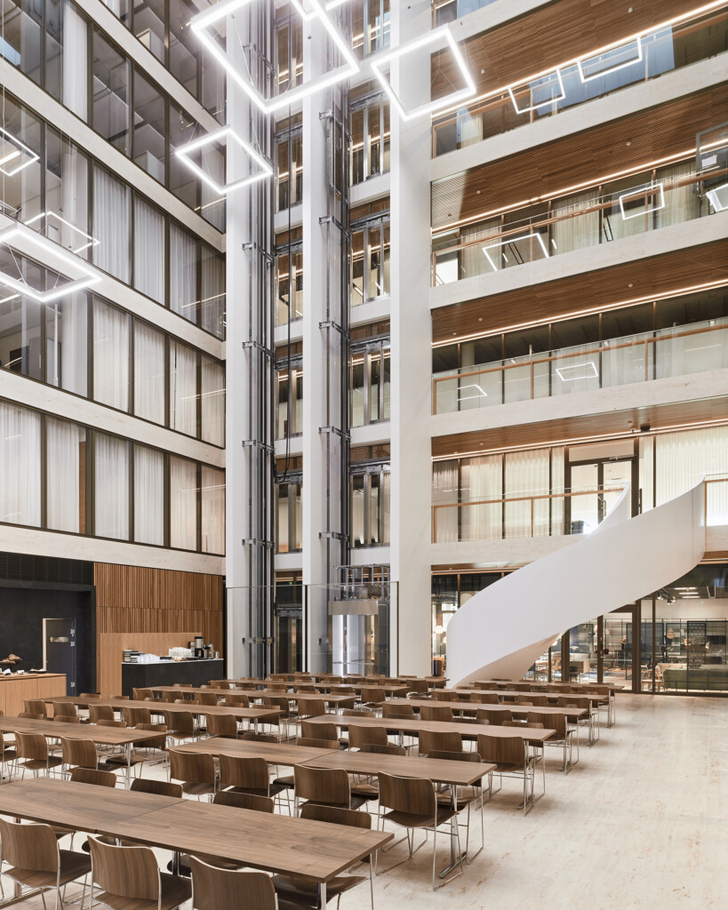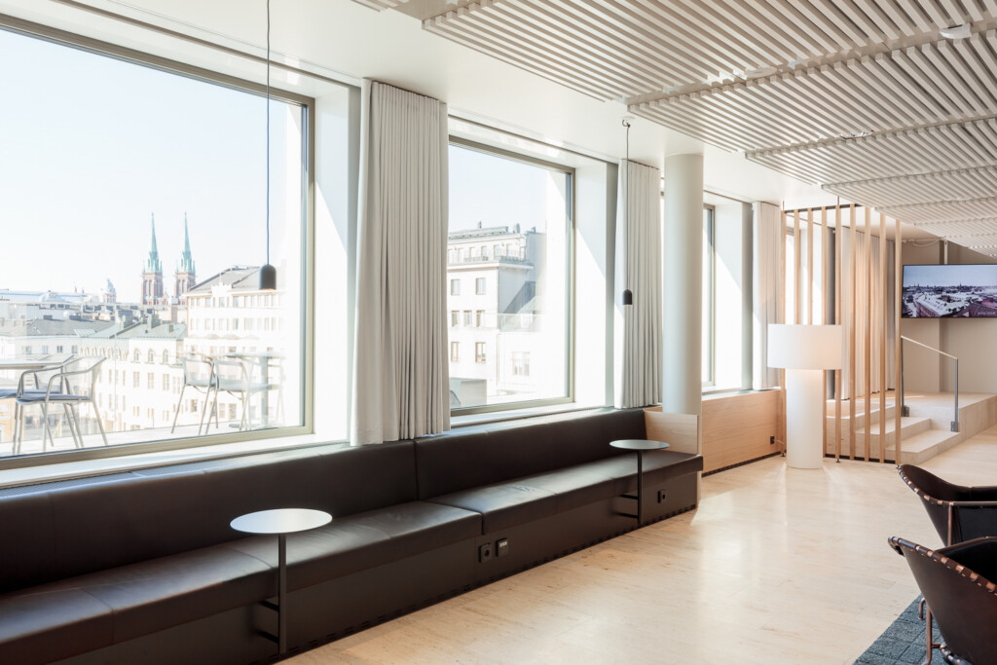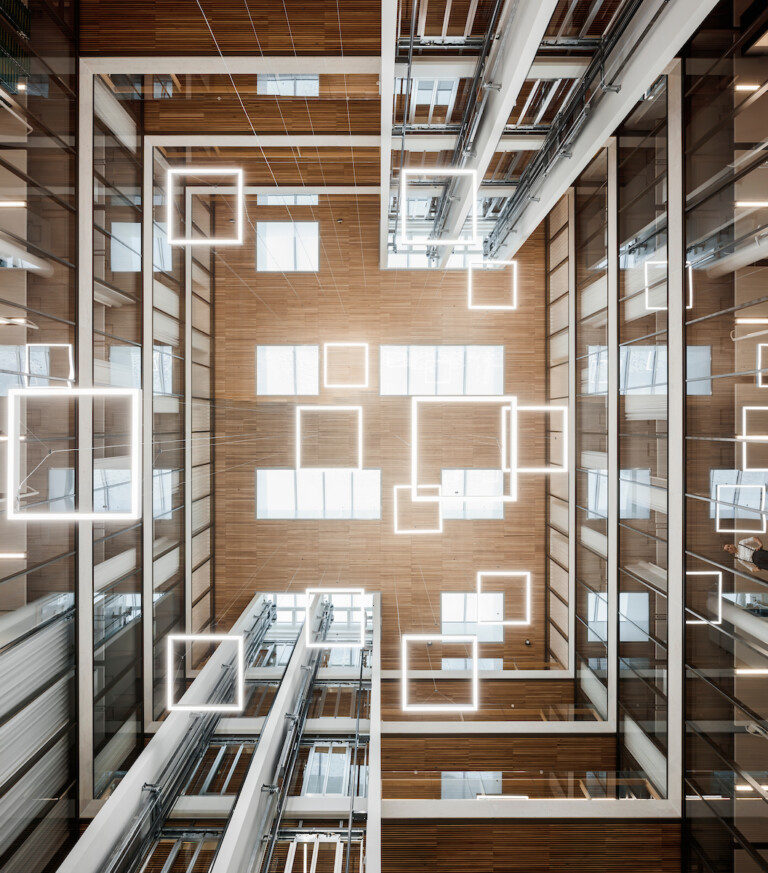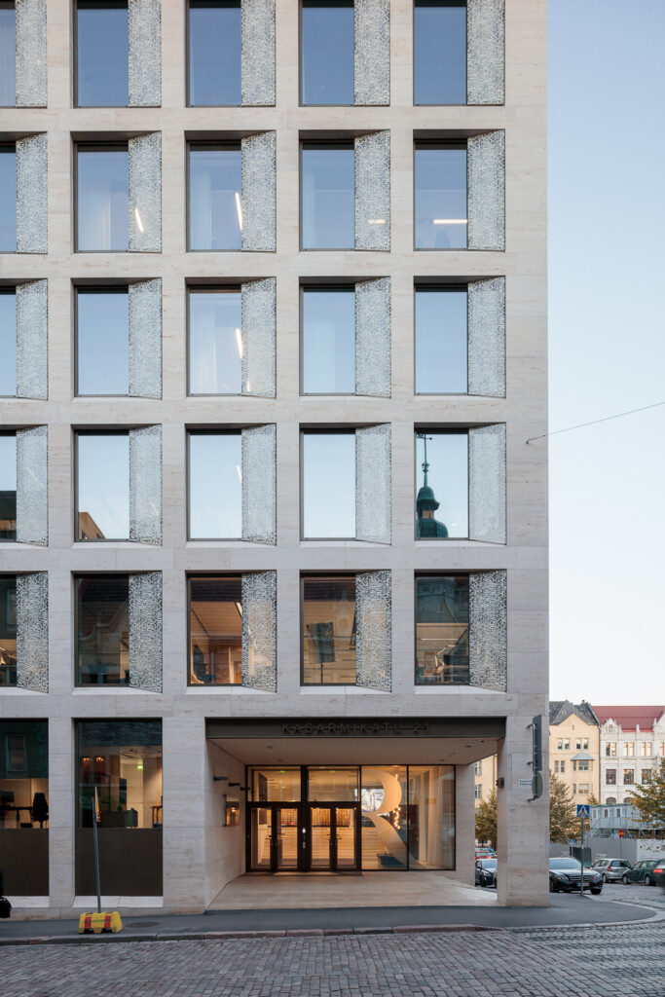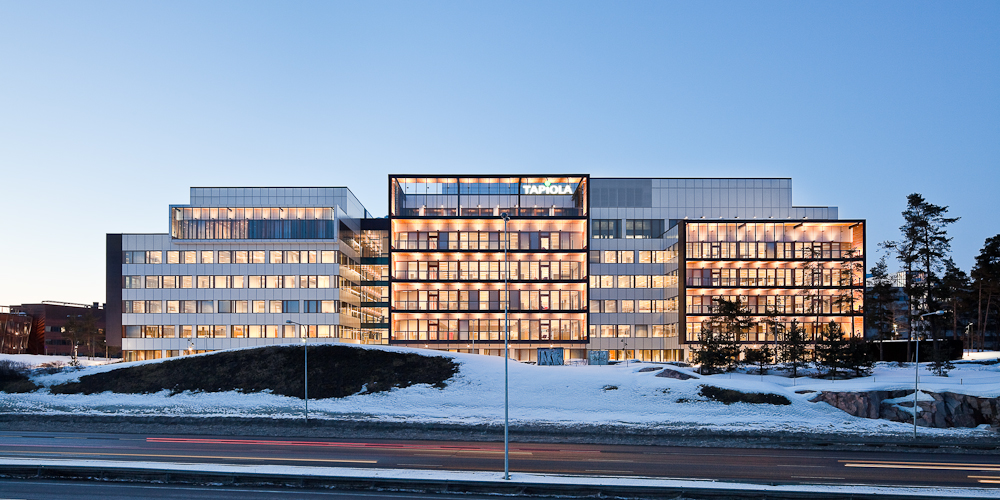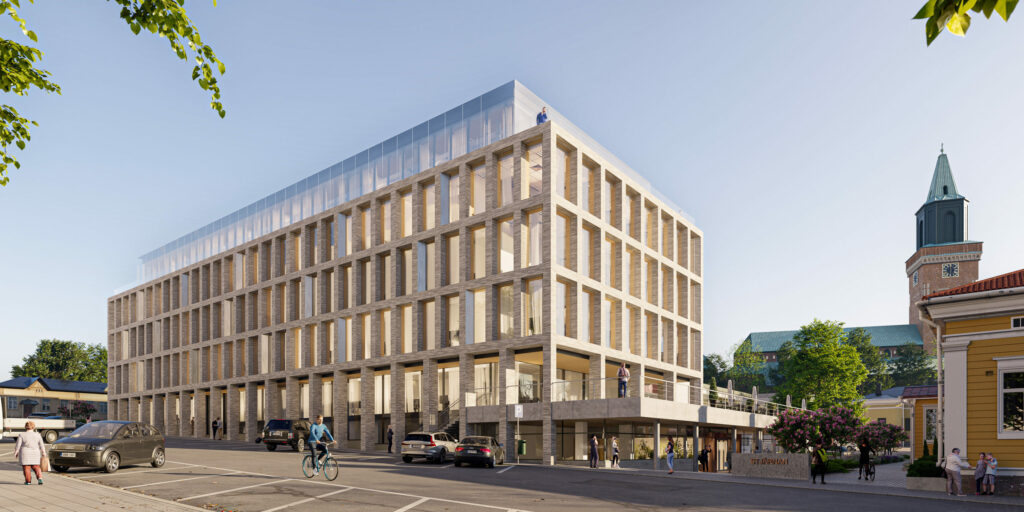High-end retail and office building in Helsinki
Kasarmikatu 21 is a rare new construction project in the old grid area of the center of Helsinki.
The building features seven above-ground floors and two underground levels. The first floor hosts a shared lobby area for occupants, a café, an event space, and a lunch restaurant, all extending into the light courtyard – the heart of the building. Along the street front, additional shops and restaurants are available.
The primary occupant of the building, law firm Roschier, has its a dedicated main entrance on the second floor, along with a lobby situated at the street corner. From the second to the seventh floor, the building offers flexible, premium office spaces featuring large windows and a glass wall that overlooks the courtyard.
A spacious terrace on the sixth floor is linked to the main occupant’s staff break area. On the seventh floor, Roschier’s client conference center and restaurant boast a terrace equipped with a bar, offering views over Kasarmitori.
Ahlström Capital, HGR Property Partners and YIT Rakennus commissioned the project. The LEED Platinum certificate awarded building was completed in 2017 and its total area is 22 700 m². Sarc architets was responsible for the main and architectural design of the project.
LEED Platinum Certificate
Facts
| Location | Helsinki |
| Year | 2017 |
| Size | 22 700 m² |
| Client | Ahlström Capital, HGR Property Partners, YIT Rakennus |
