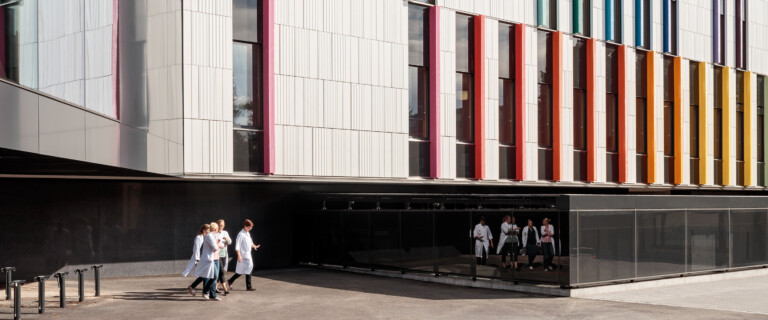Social: External review
Sustainable and vibrant urban structures
Just a few years ago, the Keilaniemi area in Espoo turned into a ghost town once employees working in the office towers headed home. We’ve been involved in the planning of the area since the Sustainable Innovation City project – focussing on integrating residential areas with the office zones.
Ultimately, the main traffic from Hagalundintie was tunneled, pavilions were zoned, waterfront promenades were designed and service structures were added. Some demolition was necessary. For instance, parking decks had to be removed to create a welcoming and enjoyable space for pedestrians, cyclists, and public transport users. Due to preservation concerns, there had been hardly any new construction in the center of Tapiola. Our involvement helped transform it into a hub where a vibrant urban center emerged, centered on public transport connections, pedestrian-friendly areas, and access to services. The expansion of commercial amenities alongside the metro link and the new bus terminal, together with the introduction of high-quality residential buildings, fostered a 24/7 lifestyle, rejuvenating the entire district. Projects of this nature are gaining importance, offering substantial social and cultural benefits.
Preservation of cultural heritage
A city is rarely designed from scratch. The architect must consider eras and layers. It’s about preserving the old and integrating the new into the existing city. In connection with repair construction, the purpose of use is often altered. We have extensive experience of working on culturally important sites undergoing such transformations. Our portfolio includes projects such as the Kaartin Lasaretti (the Guards’ hospital quarters) and the Kampin Kulttuurikasarmi (Kamppi culture barracks) in Helsinki, the repurposing of the old railway factory in Turku into “Arken”, the Faculty of Humanities for Åbo Akademi, and the Academic House in Turku, ensuring their continued use for decades, if not centuries.
Inclusive construction
Creating environments for a good life means considering the needs of diverse groups of people. Clear signage, accessible pathways, and timeless architecture help develop a welcoming space. Good architects have the ability to act as interpreters for different user groups. We have experience in designing learning environments, daycare centers, and hospitals. In designing the New Children’s Hospital, we focused on the journeys of healthcare staff, patients, and their families, considering each of their perspectives. Our approach to design is user-centric, undertaken both independently and in collaboration with service design partners.
Health-supportive construction
Buildings contribute to well-being in various ways, from boosting learning, work, or healing processes to offering calming acoustics or promoting physical activity. They remain healthy and safe environments for many decades after.
What’s next?
We approach the design of future workspaces with a focus on both user experience and certification standards. For example, the Keilaniemi Tower is set to become not only the tallest and most ecological structure in its vicinity but also the most highly certified workplace. In pursuit of enhancing user well-being, we are seeking a WELL Core v2 certificate to augment our LEED certification. The building will feature advanced Smart Building technologies, with an operating system designed to collect, analyze, process, predict, guide, and share information about the building’s conditions and its occupants. This data will be leveraged to enhance ecological sustainability, well-being, and comfort.
