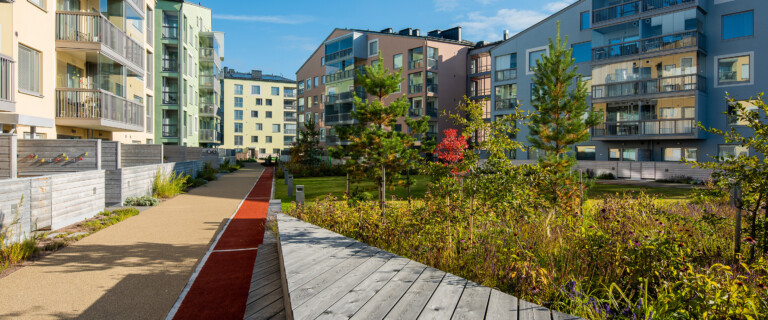Ecological: External review
Aesthetically long-lasting design
Through timeless and high-quality design, we extend the life cycle of buildings to the fullest. Achieving this goal requires historical knowledge, environmental consideration, a strong vision, expertise, and a commitment to collaboration.
Life cycle thinking and adaptability
When a building is designed for a 100-year life cycle, its purpose will likely change over time. Designing for adaptability can significantly extend its utility over multiple phases of its lifecycle. When a building reaches a certain age, it may also gain protected status. Even protected buildings can be changed significantly and used in another way – as long as their historical values and essential features are preserved. Good examples include Katajanokka Prison, which was turned into a hotel in Helsinki, and the old railway factory on the Turku riverside, now converted into the facilities for the Faculty of Humanities of Åbo Akademi.
The concrete structure is the most notable part of a building’s carbon footprint. There must be solid justifications for its demolition. Comprehensive carbon balance calculations and alternative assessments suggest that sometimes demolition and new construction combat climate change better than renovation. When it comes to thinking about its life cycle, we consider recycling old materials, and in new construction, recyclability is already considered in the design phase.
Repair construction
Repair construction is ecologically sustainable, interesting, and multifaceted. Our expertise covers the renovation and life cycle support of protected historic 19th-century buildings, iconic works of Finnish modernism, as well as anonymous buildings from the 80s. Sarc + Sigge has been responsible for the renovation of several culturally significant sites in Turku, Helsinki, and Espoo.
Carbon footprint calculation
Factoring carbon dioxide emissions into design solutions has become standard practice. Future building legislation will require more detailed carbon footprint calculations. With the help of our partners, we can offer our clients alternative assessments to minimize the carbon footprint of projects.
Material choices
As building materials and construction methods evolve in response to climate change challenges, low-carbon and innovative alternatives are rapidly becoming available. We have designed wooden structures for residential buildings, hotels and office buildings and understand its role as a building material and its environmental impacts. Our task is to ensure the client’s choices are made based on the latest information and comprehensive considerations of their overall impact.
Energy efficiency and energy sources
Material and structural solutions can reduce heat, electricity, and water consumption. Good design guides the end-user to act in ways that are inherently more energy-efficient. The VKT Vuolukivi alliance was Finland’s first construction project alliance, and we approached it as an R&D project. In the renovation of this protected block complex, the most significant goals included enhancing energy efficiency, prioritizing sustainable development, and introducing innovations aimed at reducing consumption. The alliance successfully met these objectives during both the implementation phase and the post-occupancy monitoring. Today, renewable energy sources, such as solar and geothermal energy, are considered in the design, even for historical sites, whenever possible.
Nature positivity and biodiversity
Currently, we are working on the largest renewable energy block project in the Nordics. Harppuunakortteli, located next to Turku Castle, is designed to be fundamentally energy self-sufficient, with landscape design that emphasizes biodiversity. Embracing nature positivity involves either preserving or enhancing the natural surroundings of the construction site.
Licenses and certifications
We have frequently led the way in executing projects classified for quality during both their construction and operational phases. For example, we have the first LEED certificate in the Nordics (Kutomotie 2) and several BREEAM, LEED, and RTS-certified projects. The Building Information Foundation’s (Rakennustietosäätiö) RTS Environmental Classification license is based on European standards (CEN TC 350). It binds together the common good domestic practices of the industry, such as the Classification of Indoor Environment, M1 Classification, building life cycle indicators, Dry Chain 10, and the Green Factor method. Currently, we are running the first projects in accordance with the EU taxonomy. For property investors and end users of buildings, classification is an increasingly important part of the companies’ corporate responsibility – and a significant part of the property’s value formation as well.
What’s next?
We’re creating a carbon footprint comparison tool for the early stages of projects that allows us to present clients with straightforward comparisons and alternative assessments for elements like the building frame. Instead of providing exact figures, we offer approximate estimates for clients to base their decisions on. We consult with them on whether the ideal approach would be demolition, construction, or renovation – considering carbon footprint, land use, and effectiveness for the end-user. Clients and legislation will likely start requiring this in the future.
