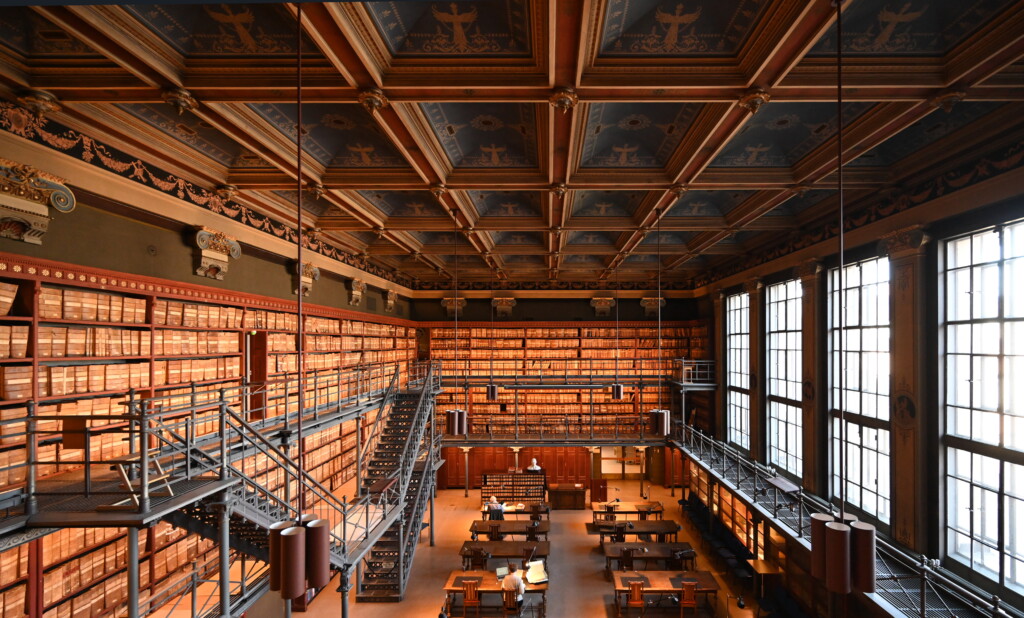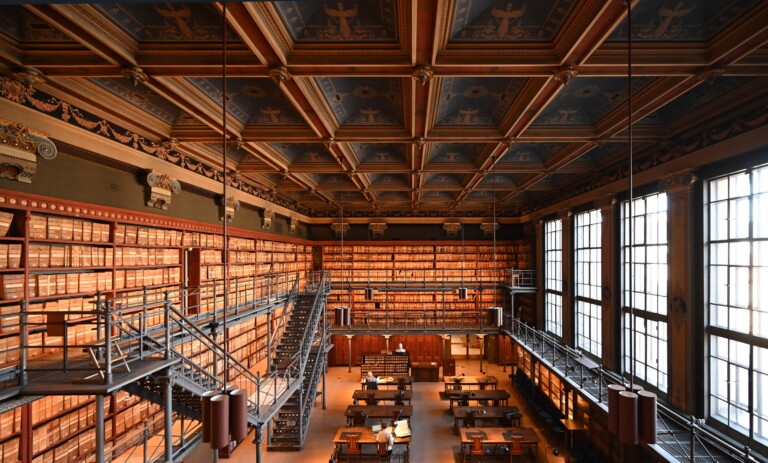Sarc + Sigge has been selected as the Main and Architectural designer of the renovation project of the National Archives. The National Archives building is part of the classical monumental centre of Helsinki. The building was designed according to the ideals of the Neo-Renaissance and completed in 1890. It is Gustaf Nyström´s first significant building plan. The size of the renovation project is approximately 20 000 gross sq-m. The project includes the repair of the façades and facilities and the renewal of building technology. There will be some smaller spatial changes in the building. The client of the project is Senate Properties.

