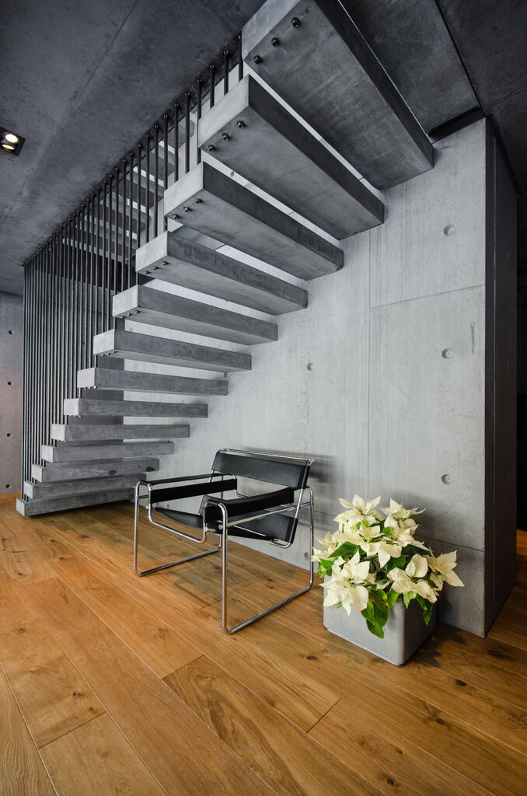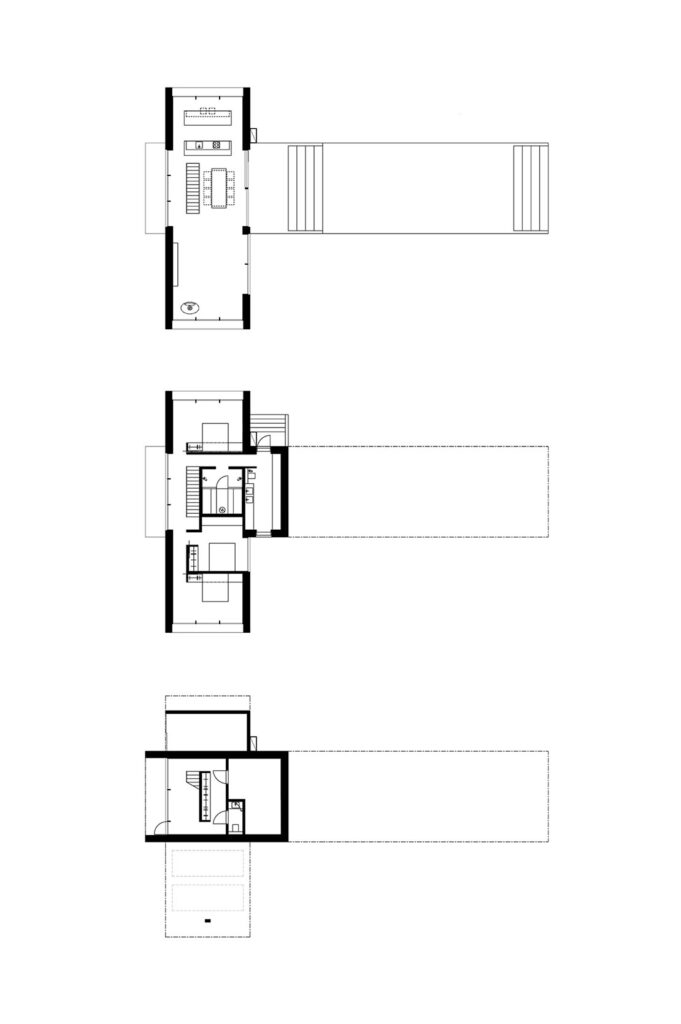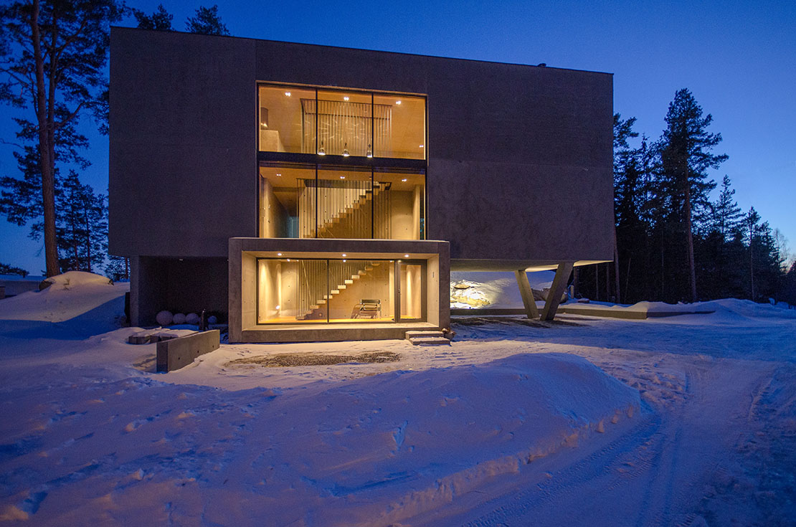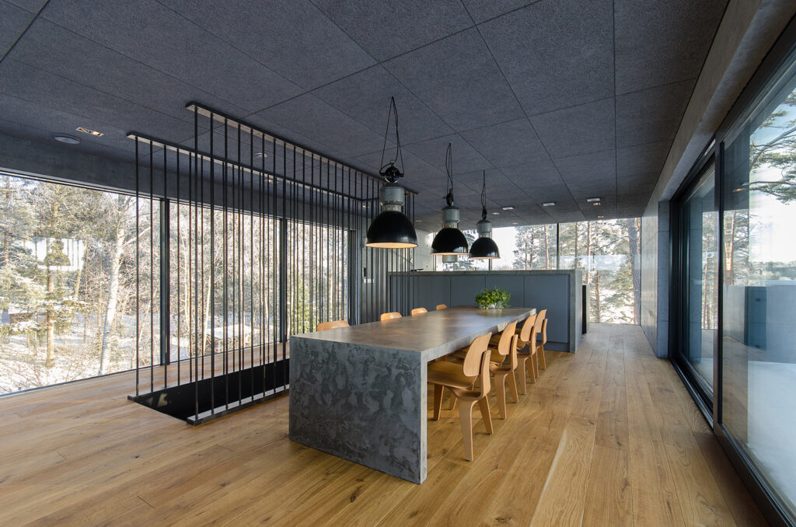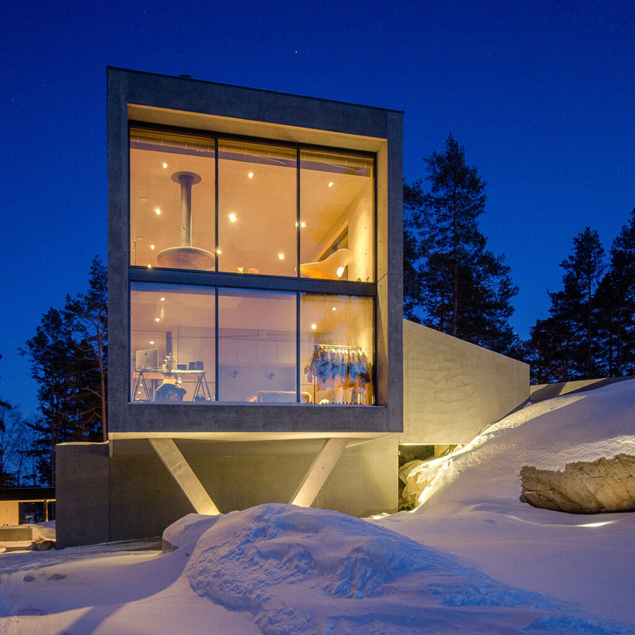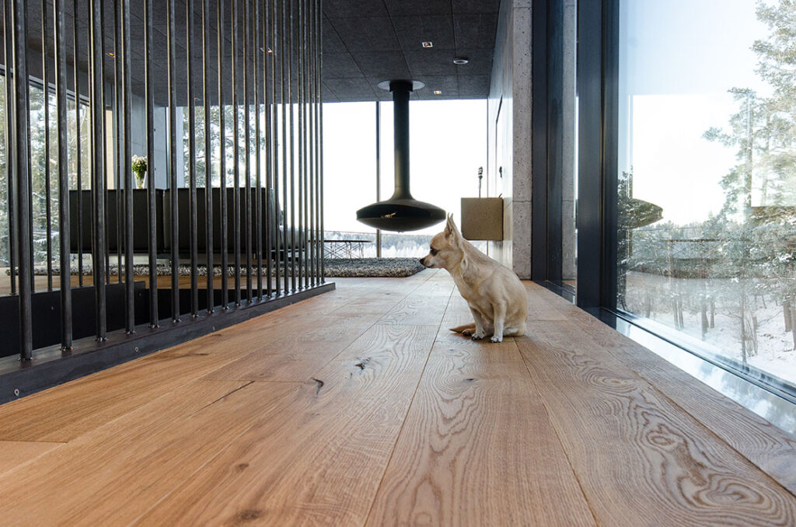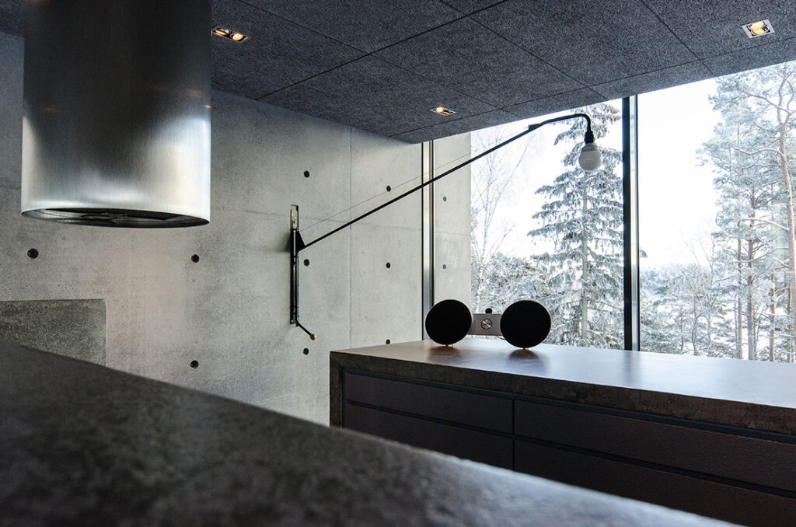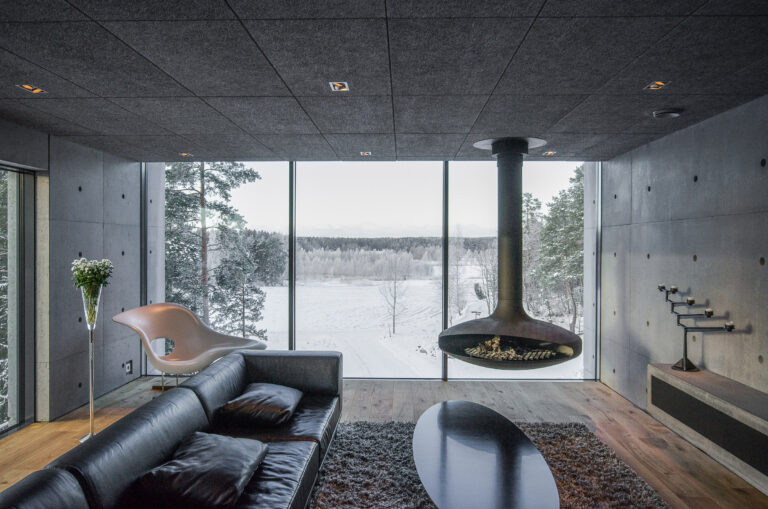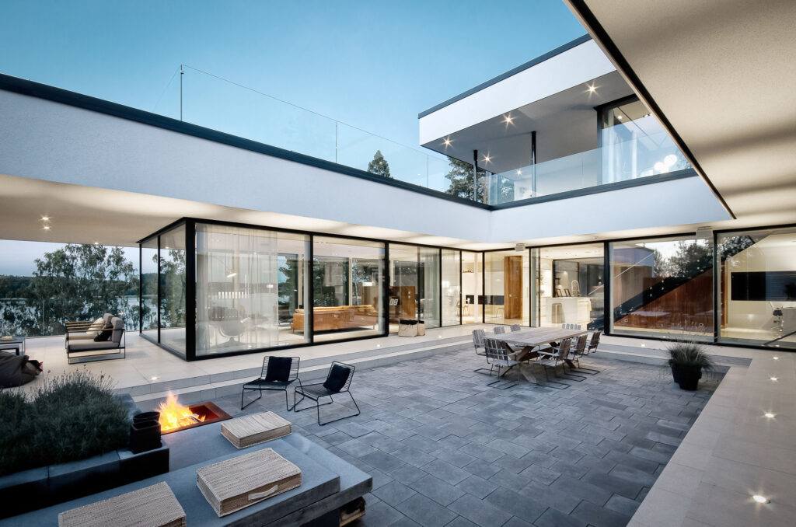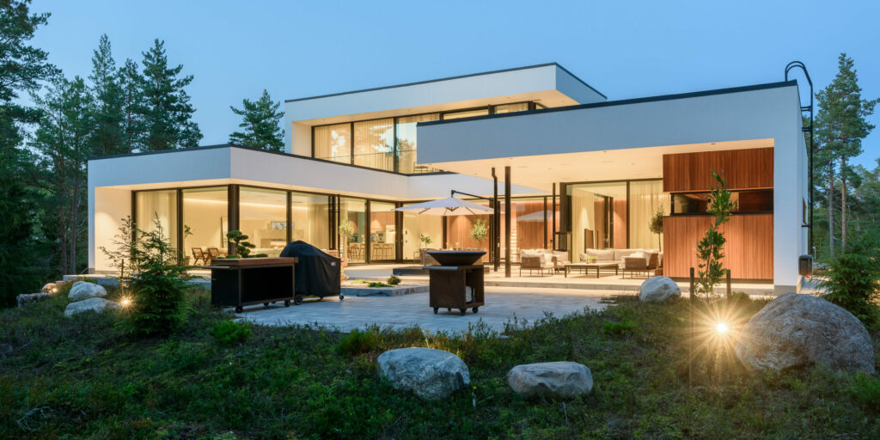VillAma is an elegant building of minimalistic forms, naturally adapted to the rocky hillside. The starting point of design was to use building materials and fixtures that do not reveal the decade of their manufacture
VillAma is an elegant building of minimalistic forms, naturally adapted to the rocky hillside. The starting point of design was to use building materials and fixtures that do not reveal the decade of their manufacture. Another starting point was a box-like appearance with direct lines. There are hardly any curved forms in VillAma. The industrial style continues in the fixtures: the kitchen island and the large table as well as the tables and benches on the outdoor terrace are also concrete structures.
The surface produced against the plywood formwork was used as the interior surface; the external surface was trowelled manually and roughened lightly by grinding.
The most dominant feature on the outside of the three-storey house is a concrete cube, a rectangular space that contains the living room, with a full-width window at one end. The cantilever is supported by a column in V shape. VillAma was built of precast concrete units. All the concrete surfaces were left in sight.
photos: Vesa Loikas
Facts
| Location | Finland |
| Client | Private Residence |
| Year | 2012 |
| Size | 180 m2 |
