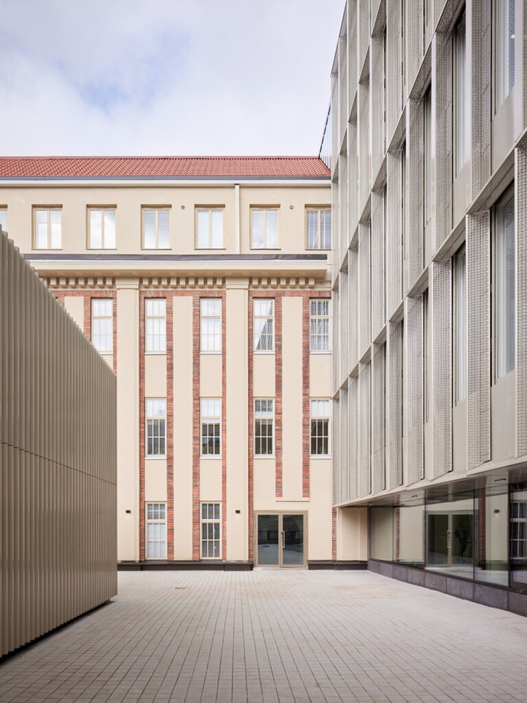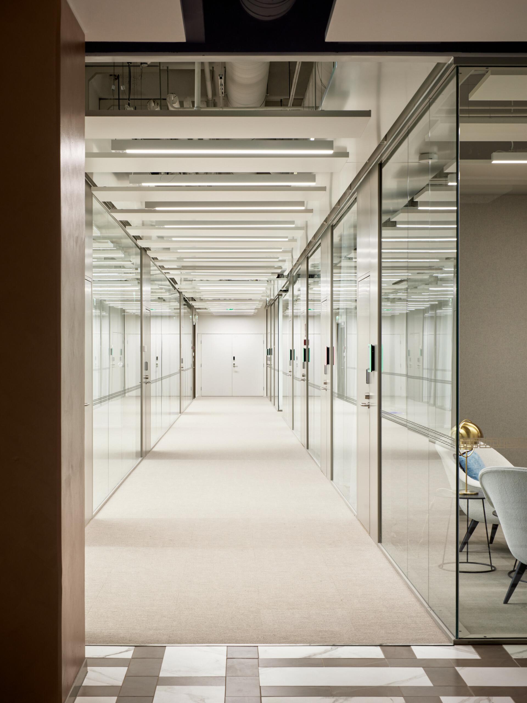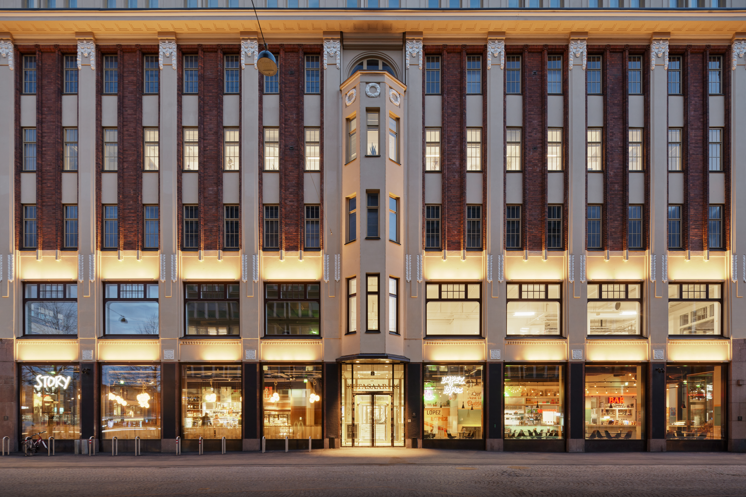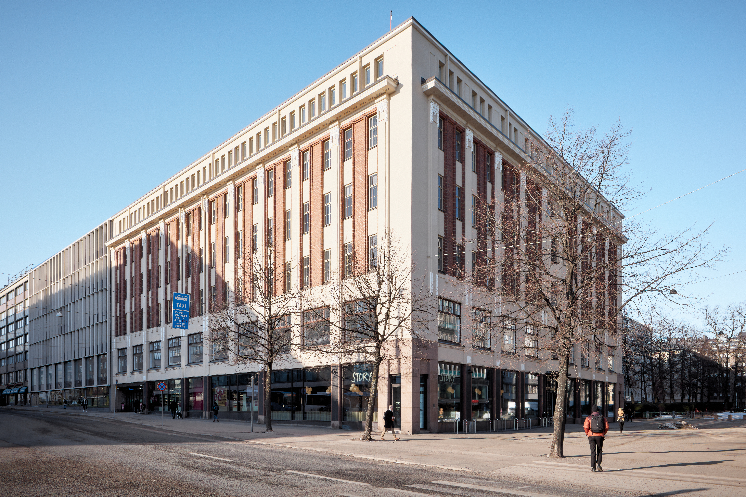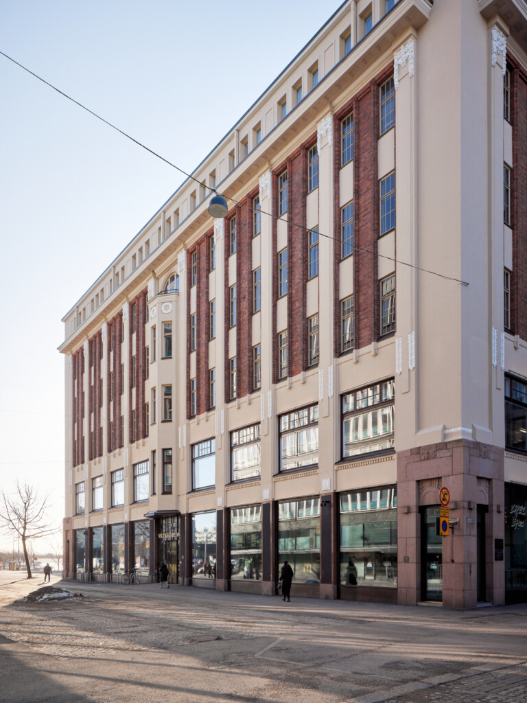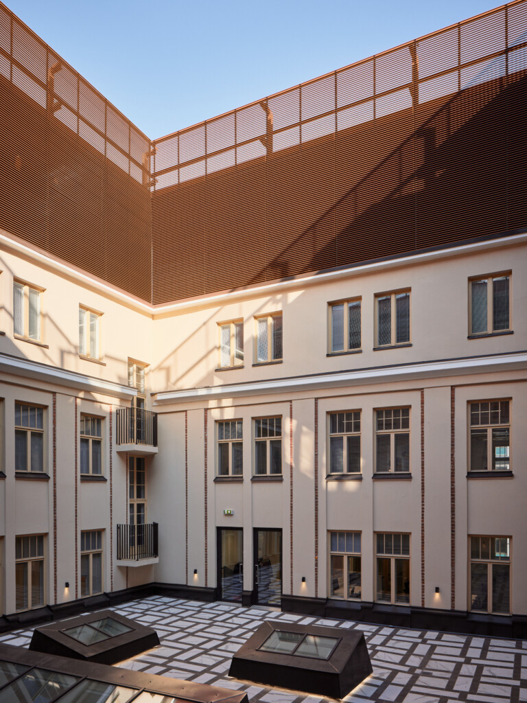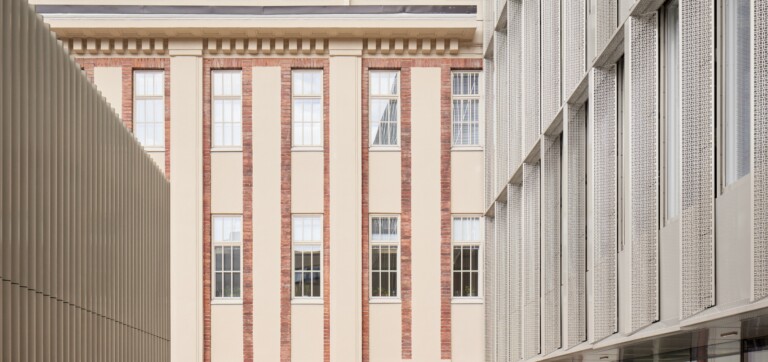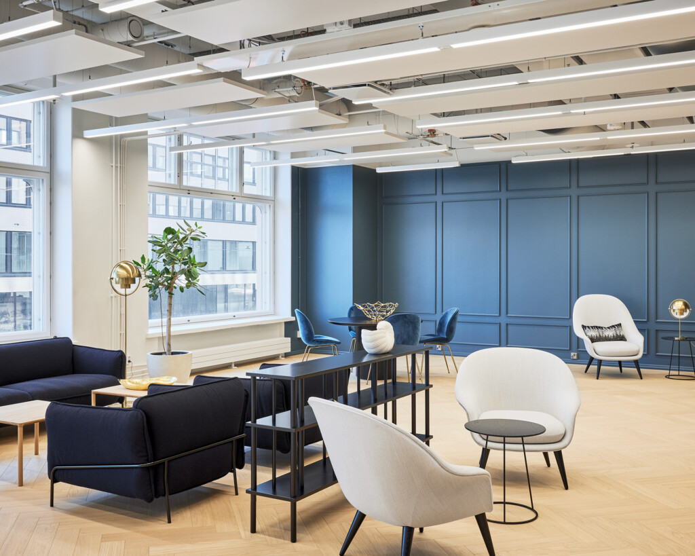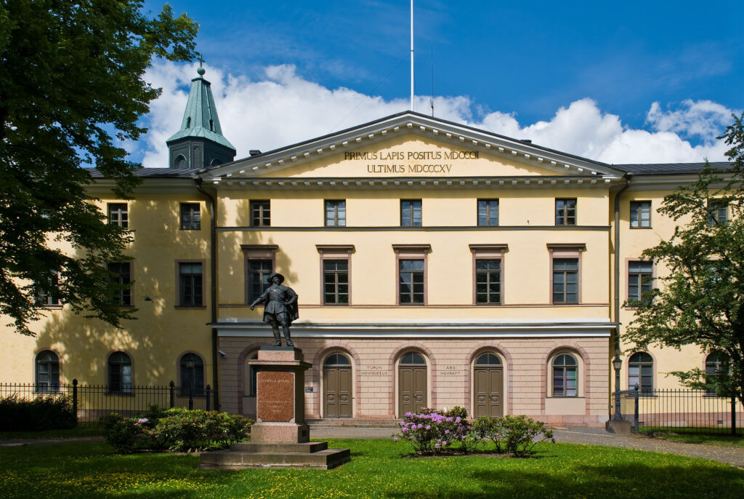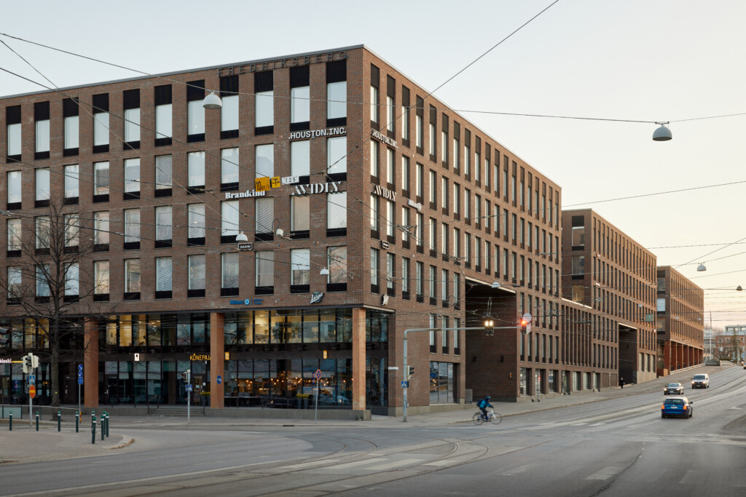New hybrid building for office, restaurant and retail spaces in Hakaniemi, Helsinki
The project consists of the complete renovation of a property previously known as Elanto’s department store, and neighboring buildings attached to it. Together they form a one new hybrid building that offers versatile office, restaurant and retail spaces.
Siltasaari 10 was designed to be an anchor project for the evolving Hakaniemi district in Helsinki and an exemplary case of multi-use conversion project. Protected facades and rooftop of the former department store built in 1913 were restored in close cooperation with Helsinki City Museum.
Facade of the new part of building consists of fiber-concrete elements, whose design, rhythm and coloring merge it with the old building and into a spectacular street facade of buildings from different eras on Siltasaarenkatu.
Department store facilities were converted into a versatile space program with a variety of office, co-working, commercial and conference spaces and new main lobby. Cellar storages were transformed into a huge bicycle-parking premise. All was done keeping in mind the reuse of old structures.
The building has been awarded a LEEDv4 Platinum level certificate with highest score ranked in Finland.
Facts
| Location | Helsinki |
| Year | 2021 |
| Size | 36 000 brm² |
| Client | Antilooppi Management Oy |
