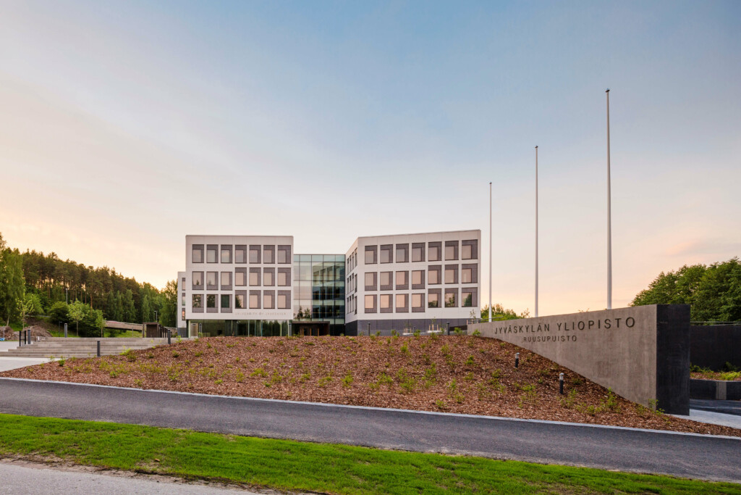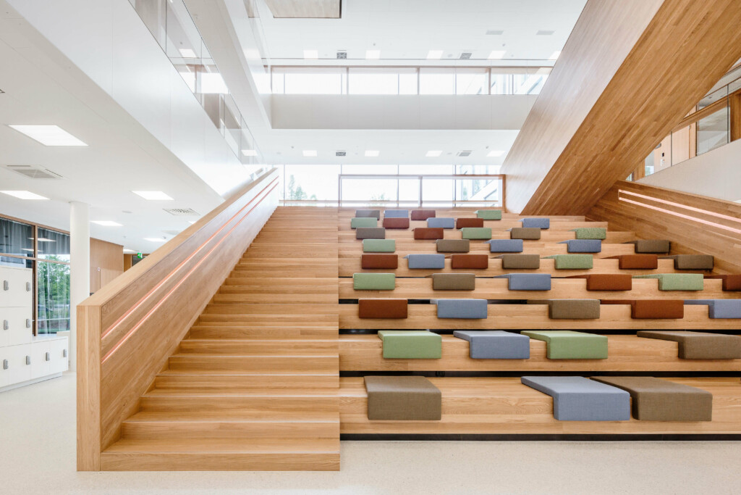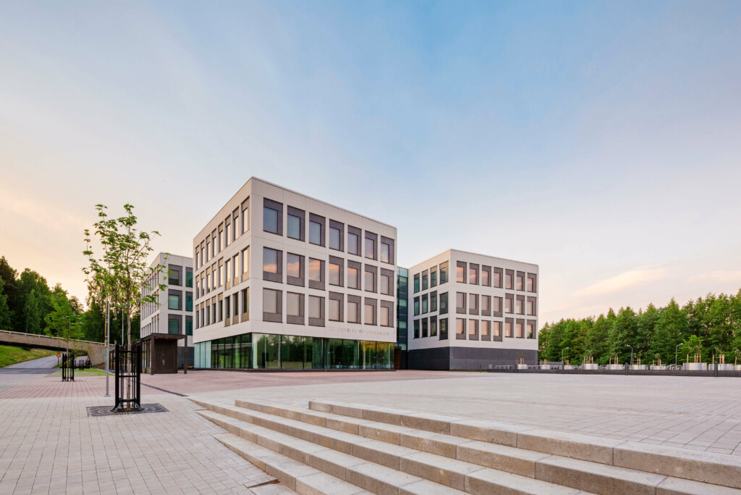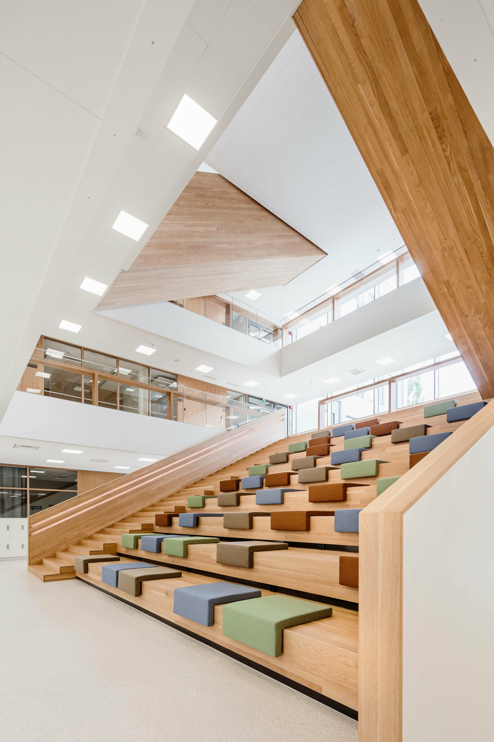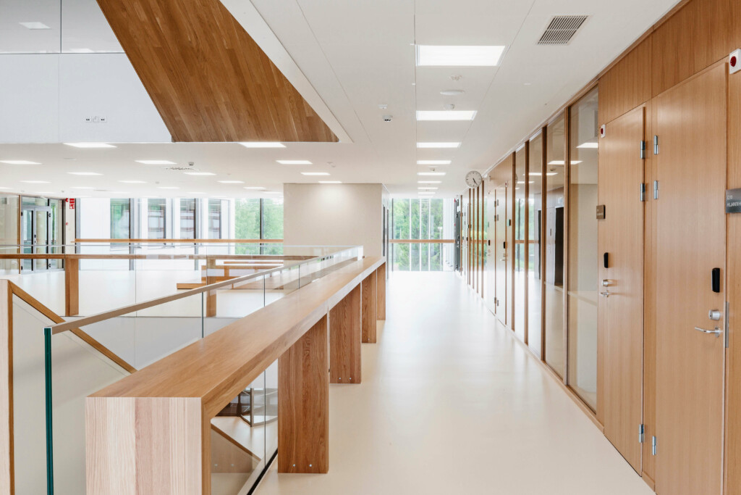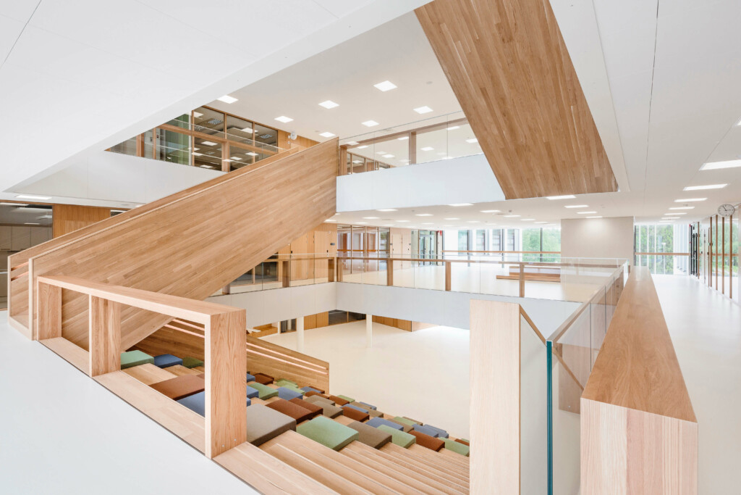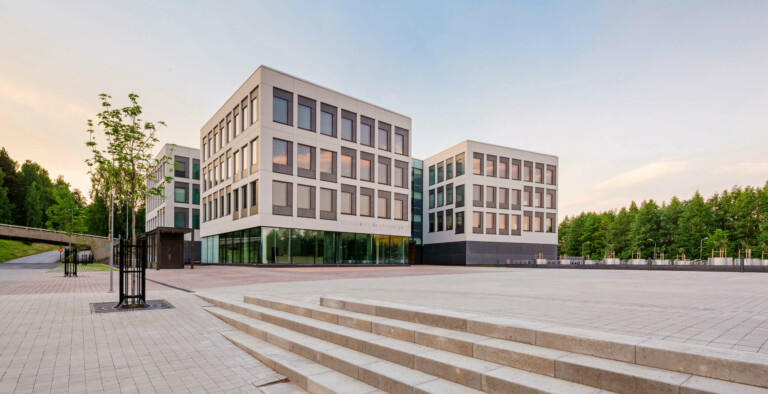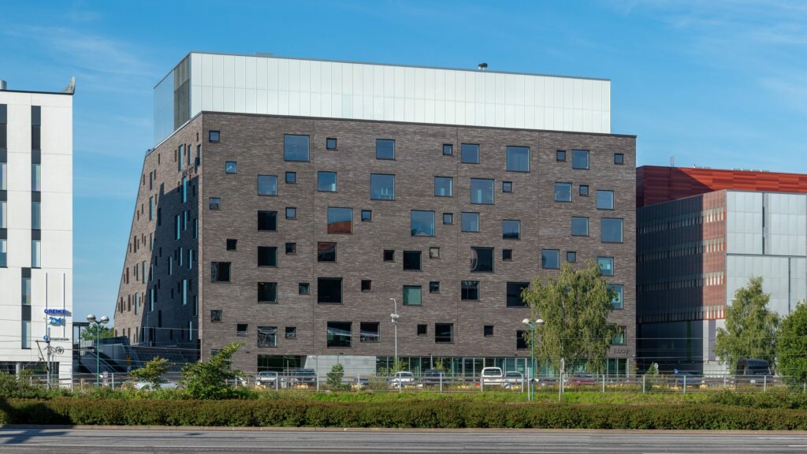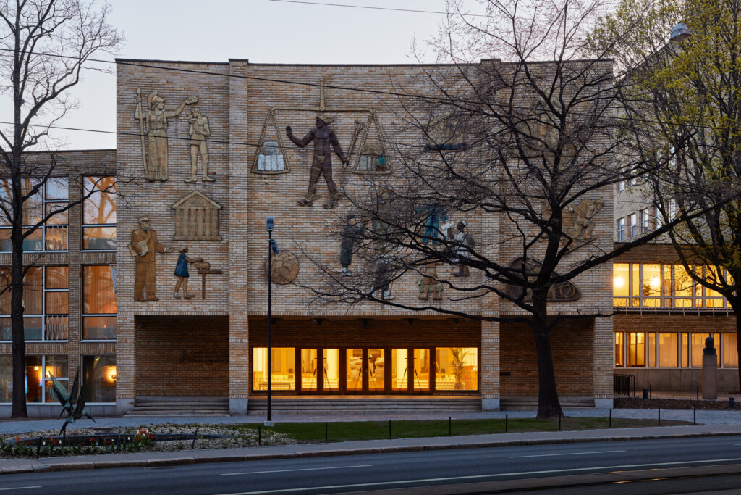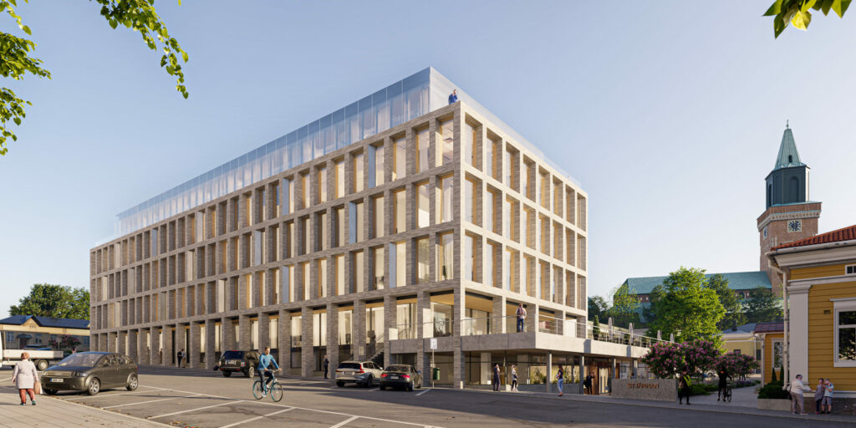Flexibility of spaces in a culturally distinguished environment
The new Ruusupuisto building of the University of Jyväskylä is a four-story college building that houses the workspaces of the Faculty of Education and the Research Institute of Education. It also houses the faculty’s teaching facilities. There are approx. 300 workplaces in the building and the daily number of students is approx. 1000.
Modern workspaces are designed to be as flexible as possible and to enable the use of the latest teaching technology. At the core of the structure is the expansive oak staircase located in the ground floor hall, which extends upwards as the main staircase to the higher levels.
The building is located next to two protected (level 1) museum buildings designed by Alvar Aalto, in a nationally valuable built cultural environment. The Central Finland Museum and the Alvar Aalto Museum are small in scale compared to Aalto’s other monumental buildings of the same era.
To accommodate staff and students, the facility includes 65 parking spaces in the underground cold parking garage beneath the courtyard, along with a total of 400 bicycle parking spots on the premises.
The building has been awarded a Breeam certificate.
Facts
| Location | Jyväskylä |
| Year | 2015 |
| Size | 9000 kem² |
| Client | Suomen Yliopistokiinteistöt SYK |
