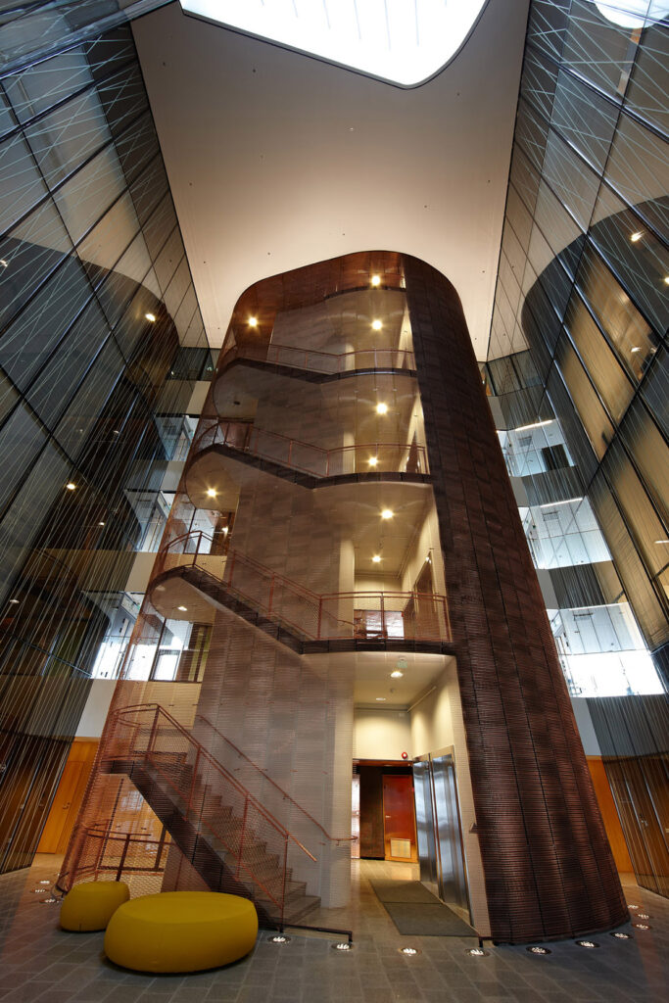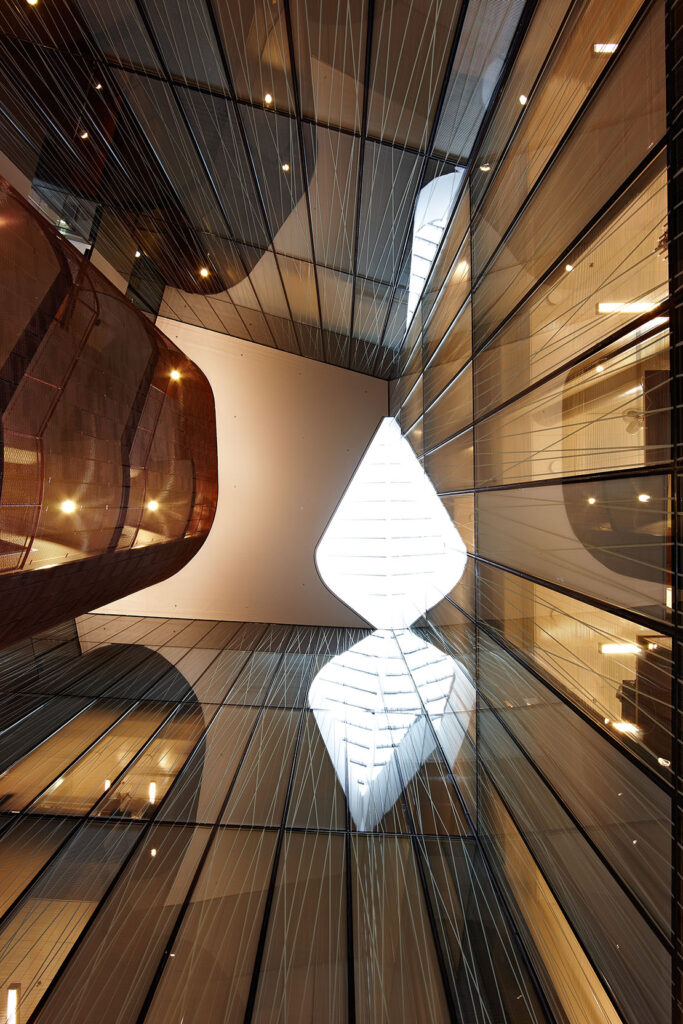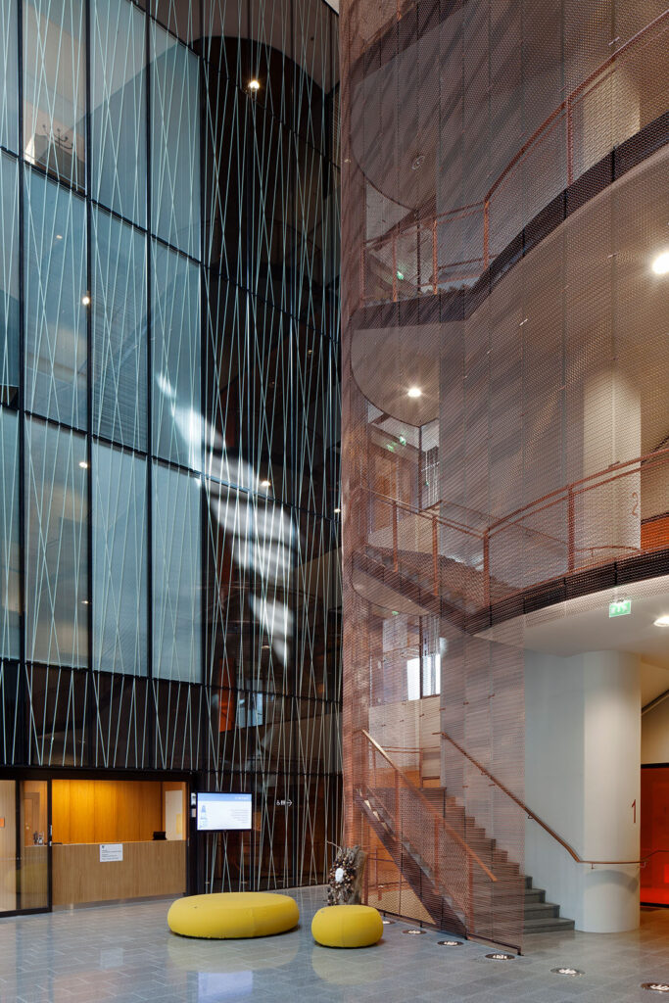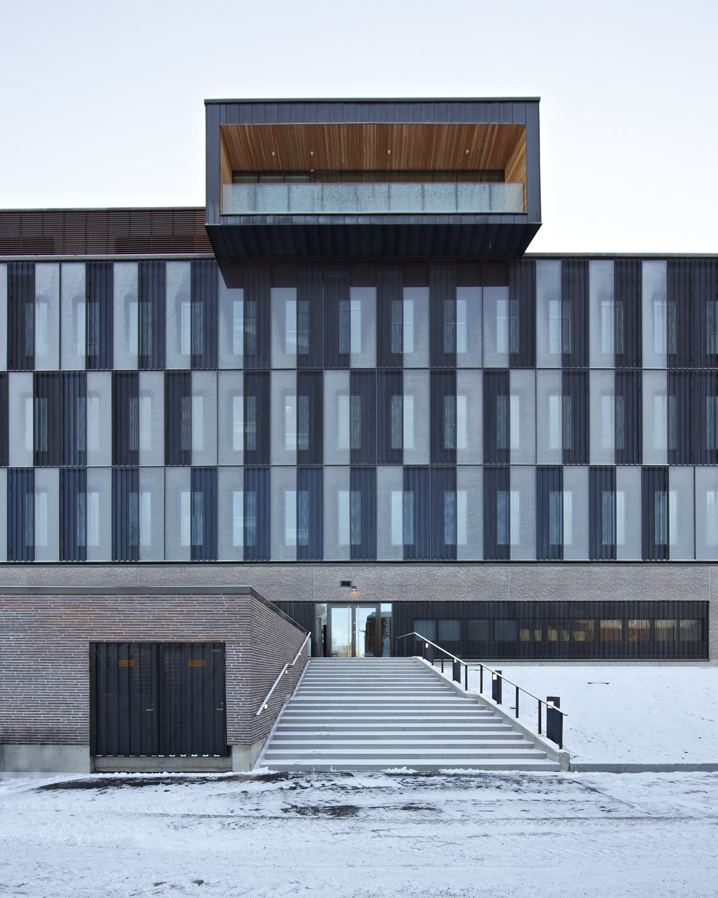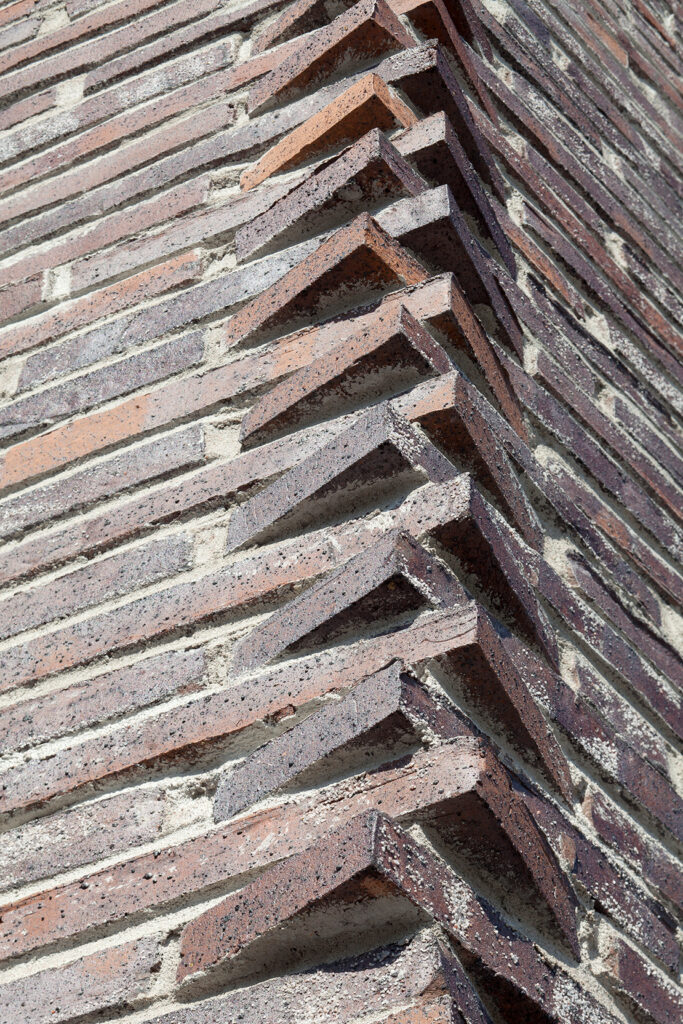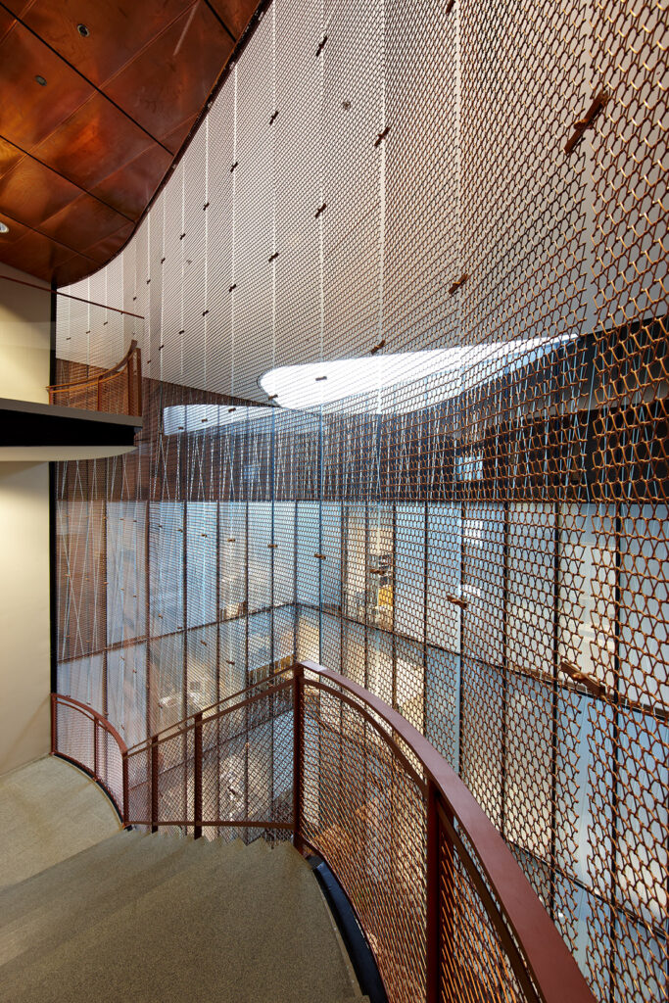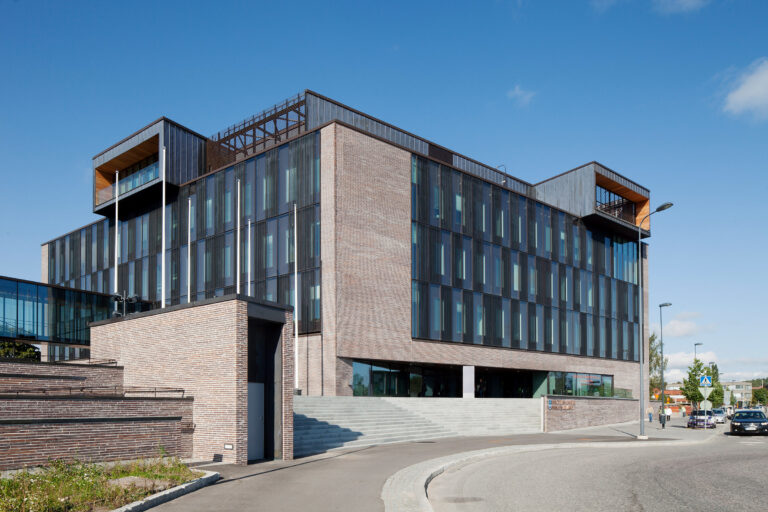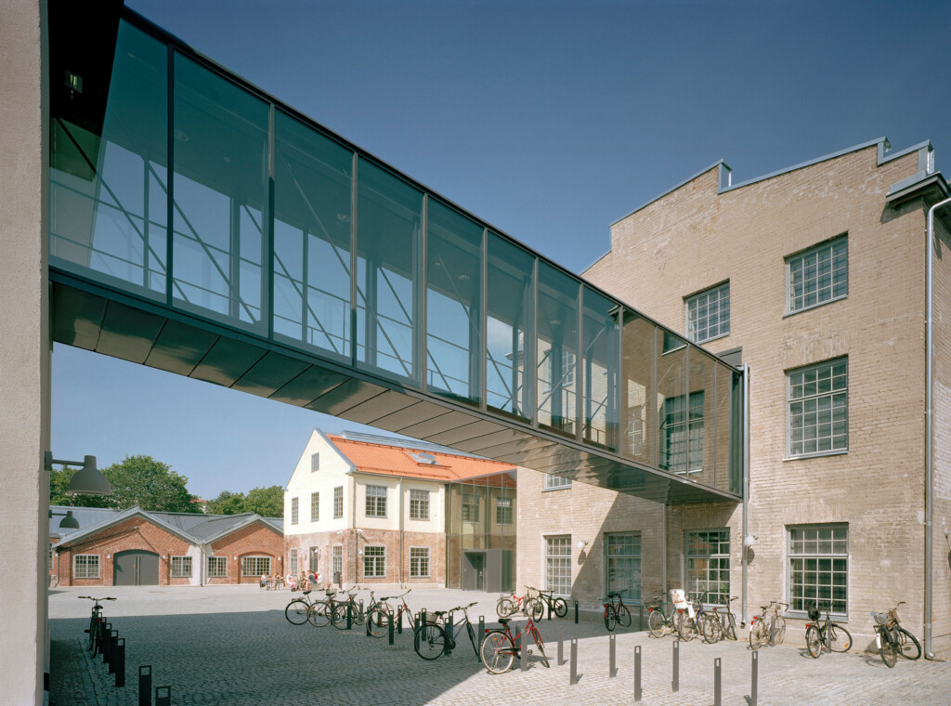The building’s sculptural main staircase is covered with a lacy, woven copper mesh.
The five floors of the town hall circulate around the central civic square and the inner walls are all covered with printed glass. The main entrance is on the first floor, which contains the municipal service point, restaurant, the council hall and the meeting rooms. The social security department is located on the second floor and on the same floor there is access to the other municipal services via glazed bridge connecting the town hall with the shopping center where the rest of the municipal service facilities remain. The third floor is for the education department and on the fourth floor is the municipal admin department. The saunas and a large meeting room are located on top level with magnificent views towards the municipal center on three directions.
More
The space of the civic square flows through the translucent main staircase to the terrace garden located behind the staircase on the second floor. The terrace opening is high and sheltered to the west.
The council hall, located below the terrace courtyard, is the functional and spiritual heart of the building. It is located as an extension of the civic square and is descending gently towards the ground level. A traditional landscape view opens behind the large windows of the council hall. The walls and the roof of the hall are covered with the same material as the main staircase – woven copper mesh. Space required by the building services is hidden behind the copper mesh.
The building facades are mostly double facades. In front of the actual external wall, glass plates and perforated copper elements have been placed randomly. Perforated copper elements also contribute to reduce solar heat radiation indoors. The other parts of the facade are dark red brick and copper sheet metal. The materials used are classic and durable. In order to use such materials we wanted to emphasize the time-independent position as a public building in the center of Kirkkonummi.
Photos: Mikael Lindén, Jussi Tiainen
Facts
| Location | Kirkkonummi, Finland |
| Client | Keva |
| Year | 2012 |
| Size | 11 075 m2 |
