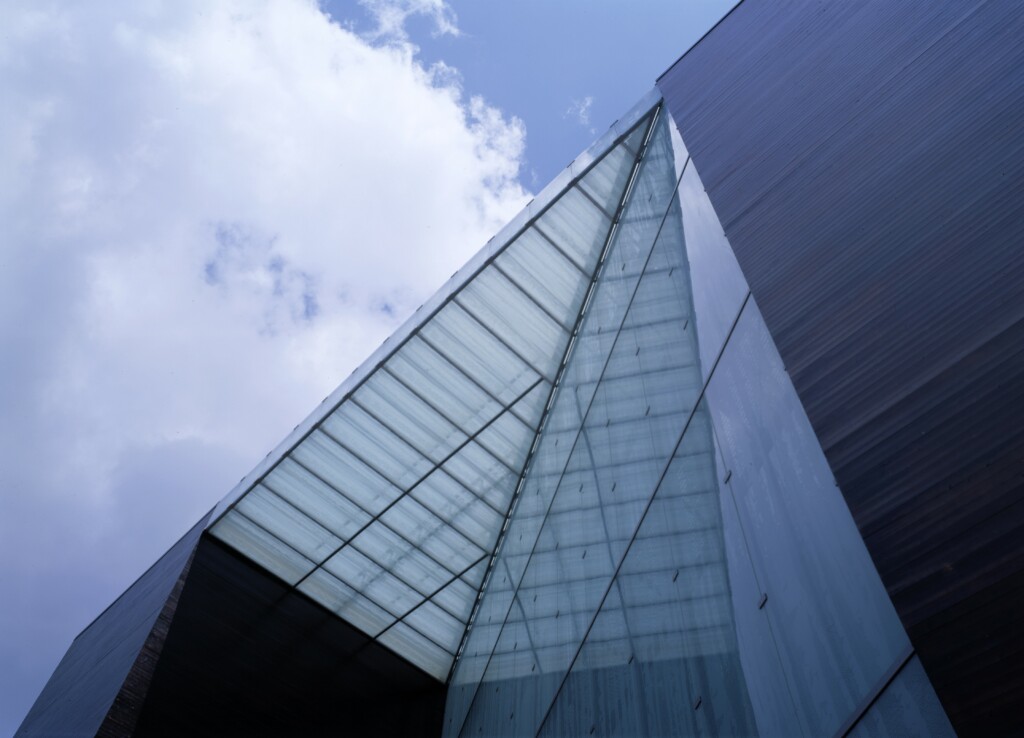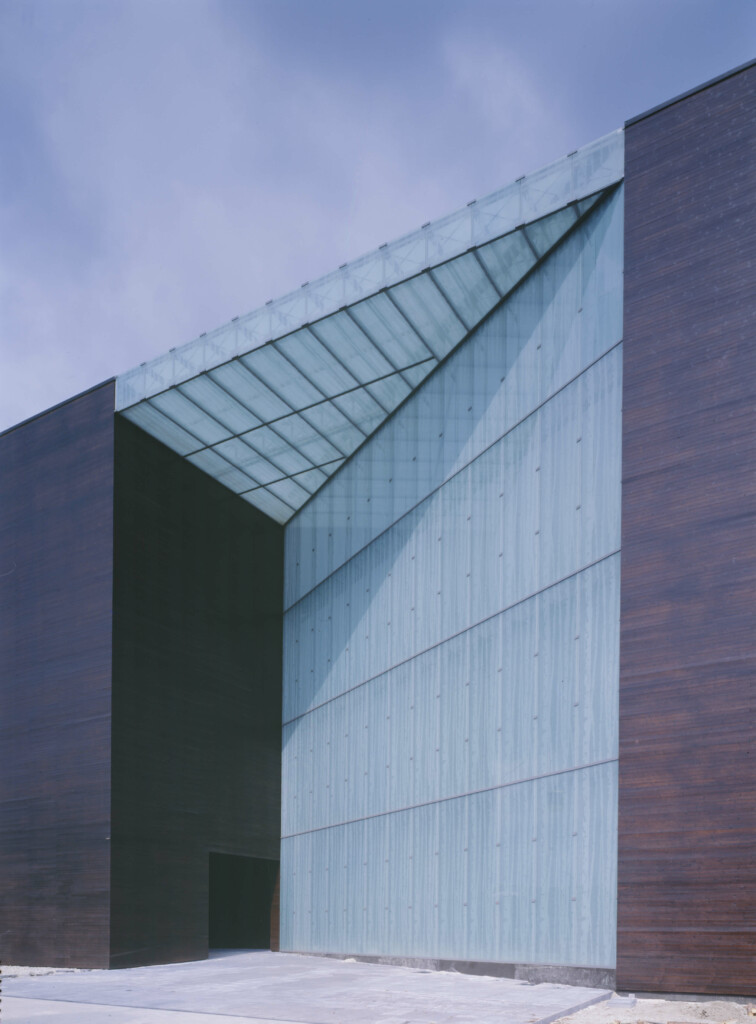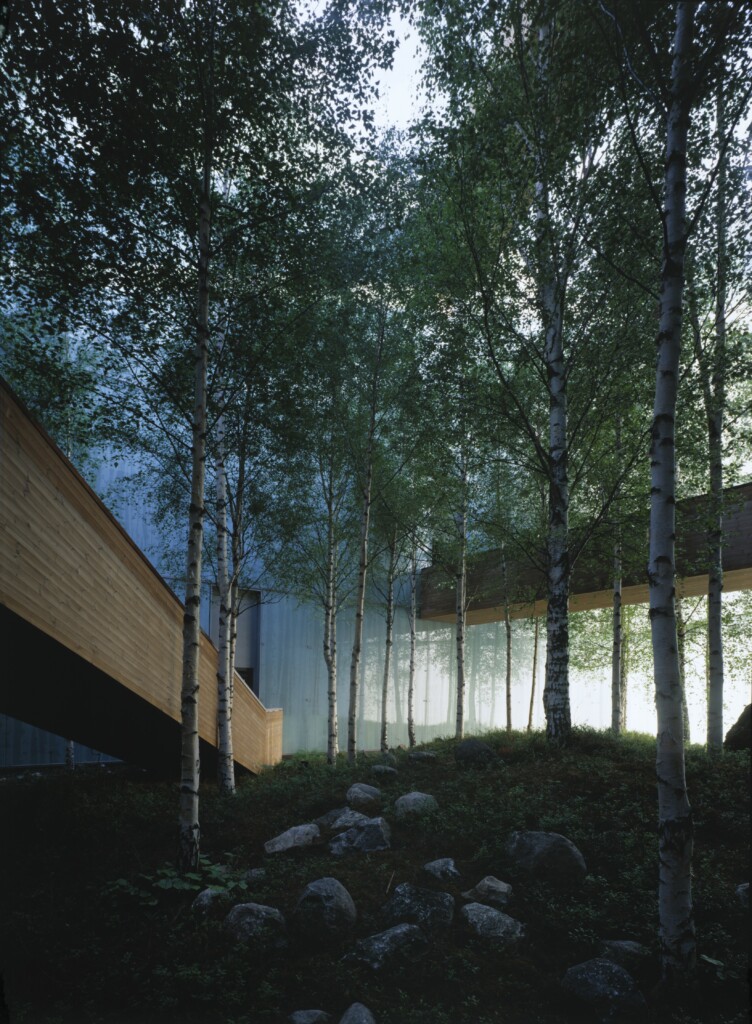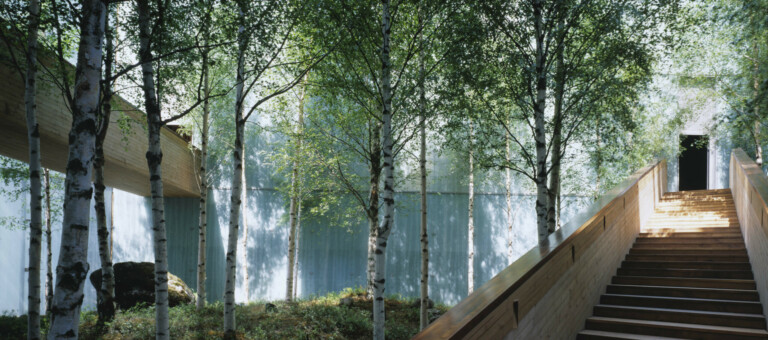Finnish Pavilion ”Wind Nest”
Expo 2000 Hannover
Finland was participating in the 2000 world exhibition with its own pavilion, which is constructed to be a permanent building. The pavilion is based on the winning entry in an architectural competition.
The core of the pavilion comprises a Finnish birch forest, complete with erratic boulders, through which visitors pass too the exhibition areas. The birch forest can be strongly sensed during the whole path through the exhibition.
The trees are 12-15 meters high, with luxuriant, scented undergrowth beneath them. The forest is protected from its noisy surroundings by silk-screened glass. The four storey pavilions formed by externally closed monolithic timber units, which are covered with wood thermally treated to create a dark-brown colour. These are linked by timber bridges running through the forest. The glass-bounded, peaceful, cool piece of nature, whit its scents and sounds, creates an oasis in the middle of the world exhibition site.
The ecological philosophy of the design appears in its flexibility. The pavilion is intended as a permanent building. When the building is used after the exhibition, the internal courtyard can, if desired, be glazed over, while the simple pavilions can be easily converted to offices.
Facts
Location: Hannover, Germany, 2000
Scope: 2 500 brm²
Client: FINPRO



