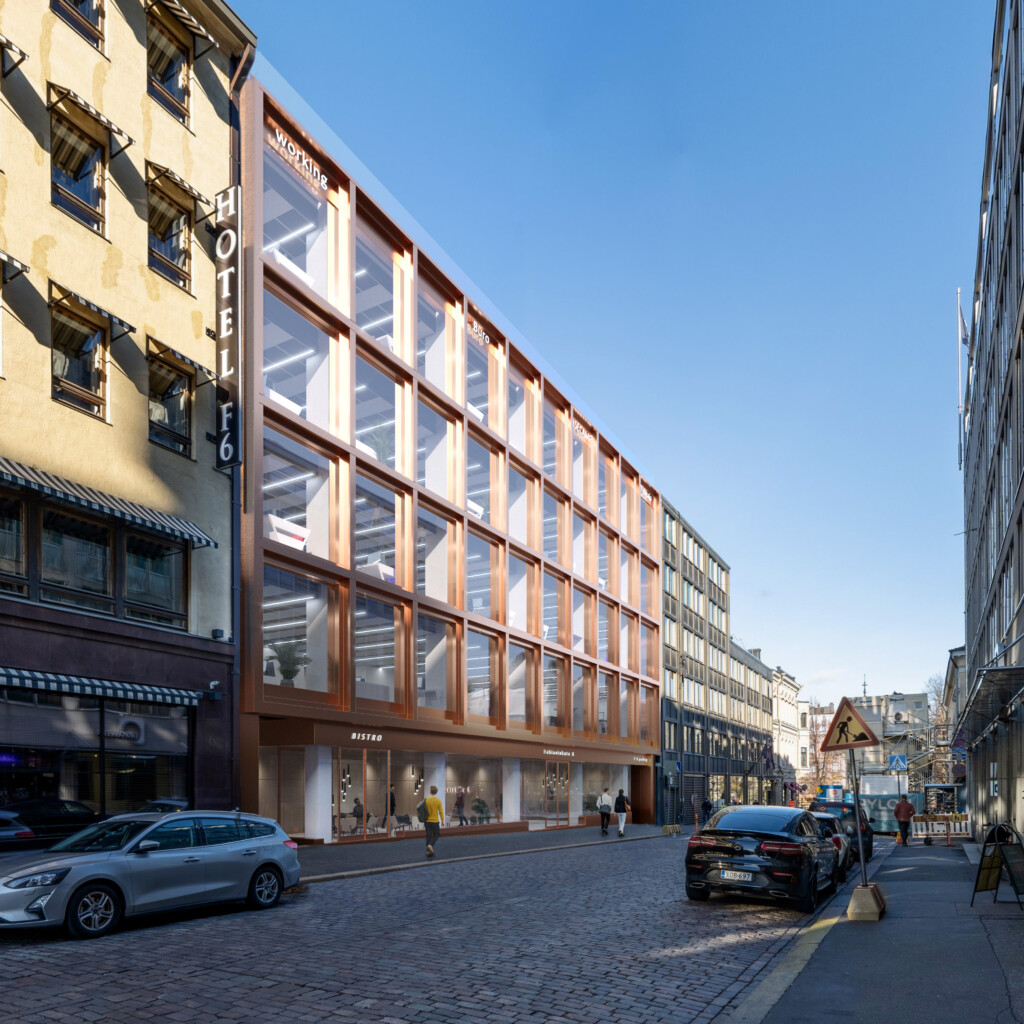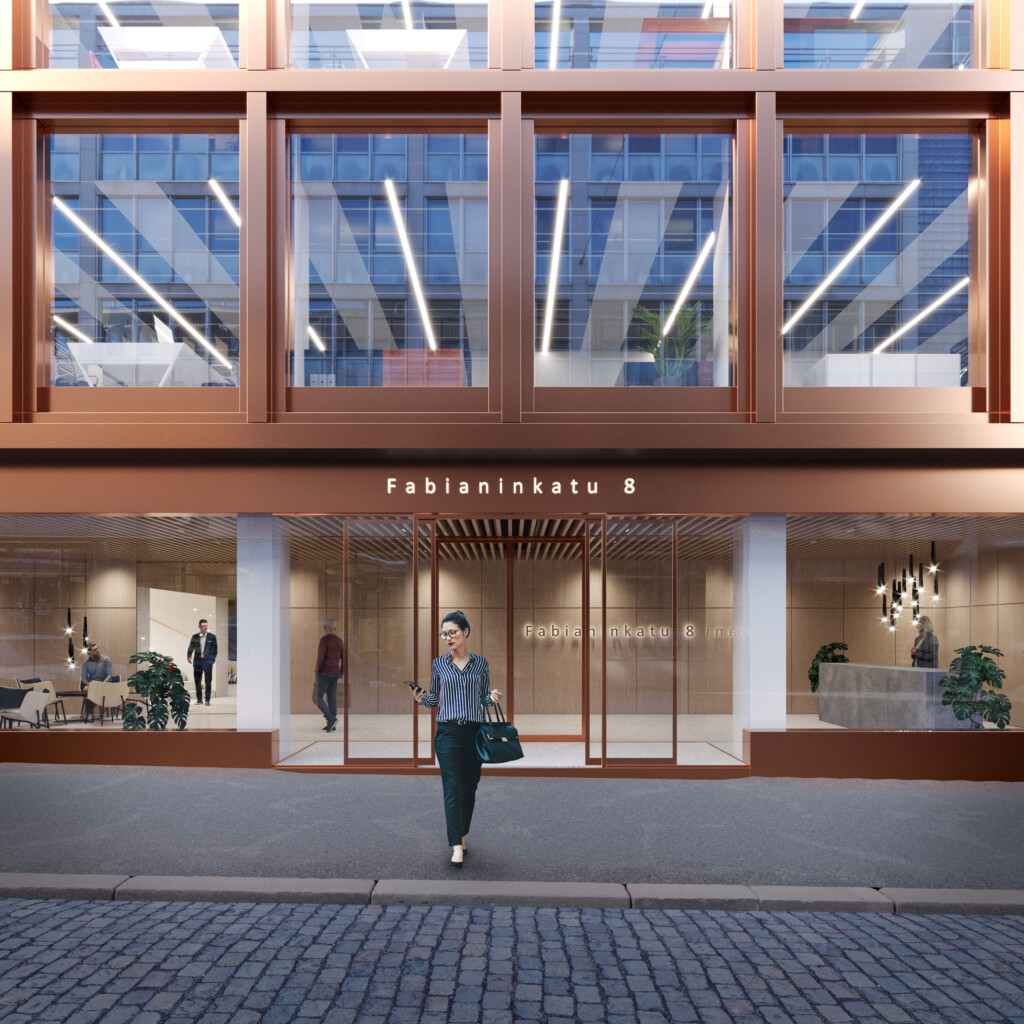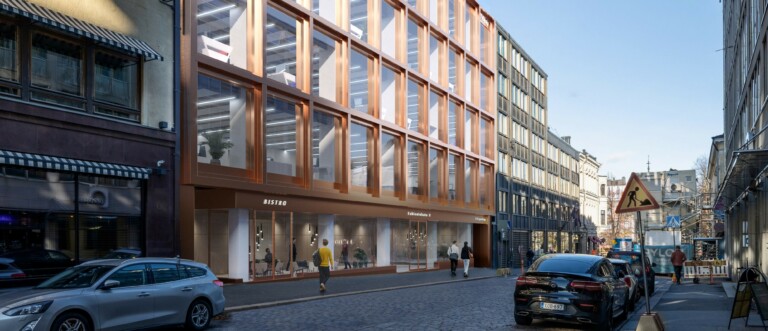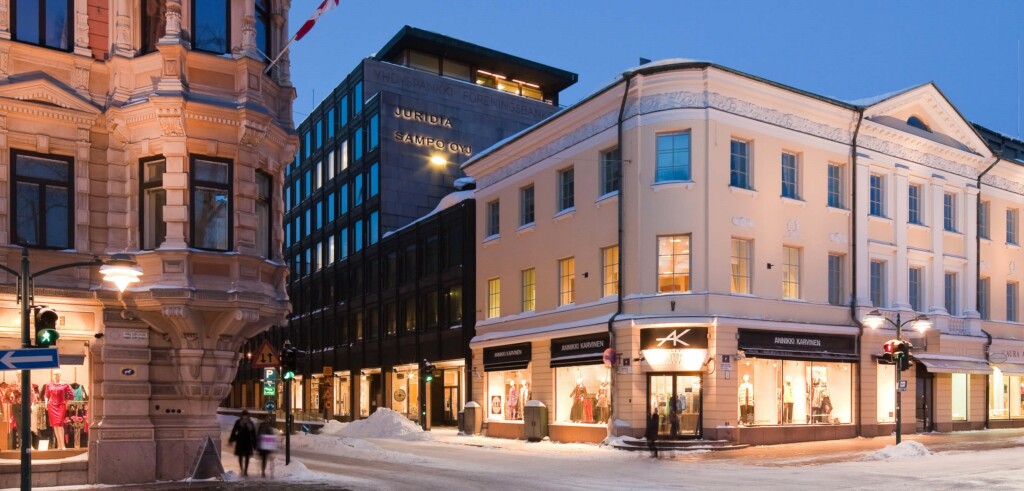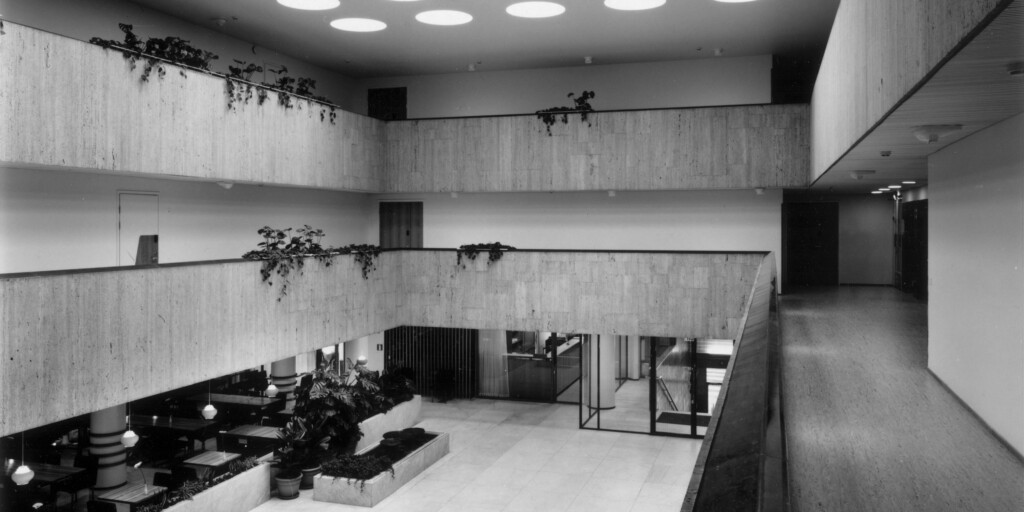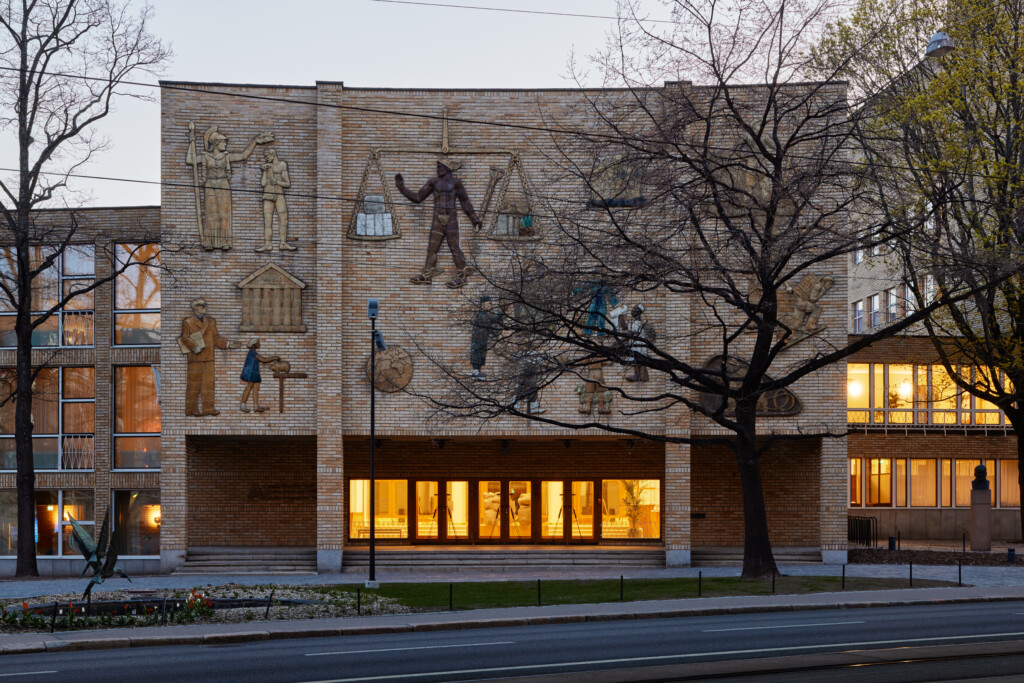Renewal of a commercial office building in Helsinki centre
Our design shows how an empty courtyard located in a valuable location can be developed into a urban structure and at the same time update the existing office building to make the combination attractive as work environment.
The goal is to renovate the office building to support sustainable building ownership and maintenance and ensure that it will meet the highest headquarters level office standards.
Building project’s site plan change has began in co-operation with The City of Helsinki, S-Pankki Properties and insurance company Fennia. Renewal work is predicted to begin somewhere during the year 2025 at the earliest.
Office and retail space will be expanded from 3 000 floor square meters to 6 200 floor square meters with site plan change. The project is planned to utilize the features that the building already has such as the concrete frame and the parking and support spaces underground.
Existing frame structure is used as widely as possible, while the extension, new facade structures and HVAC-systems improve the building’s recognition, energy efficiency and usability characteristics.
The functions planned include in the 1st floor lobby and reception functions, restaurant/café and meeting rooms. On 2nd-6th floors there will be flexible office space, which can be divided into two units on each floor. On the 6th floor there is a shared roof terrace and on 7th floor an office space with its own roof terrace. Storages, technical facilities and parking are located in the basement.
Facts
| Location | Helsinki |
| Year | 2025 |
| Size | 9 000 brm² |
| Client | S-Pankki Properties |
