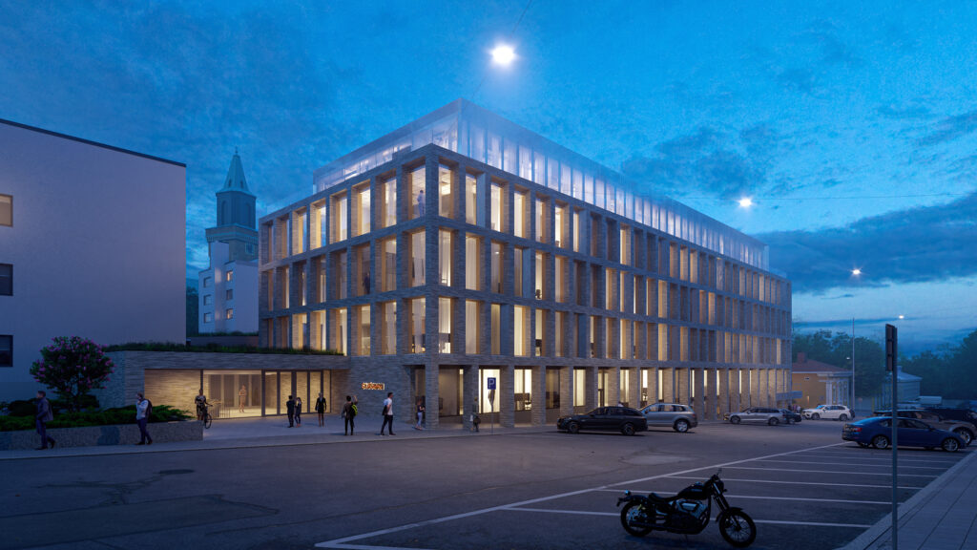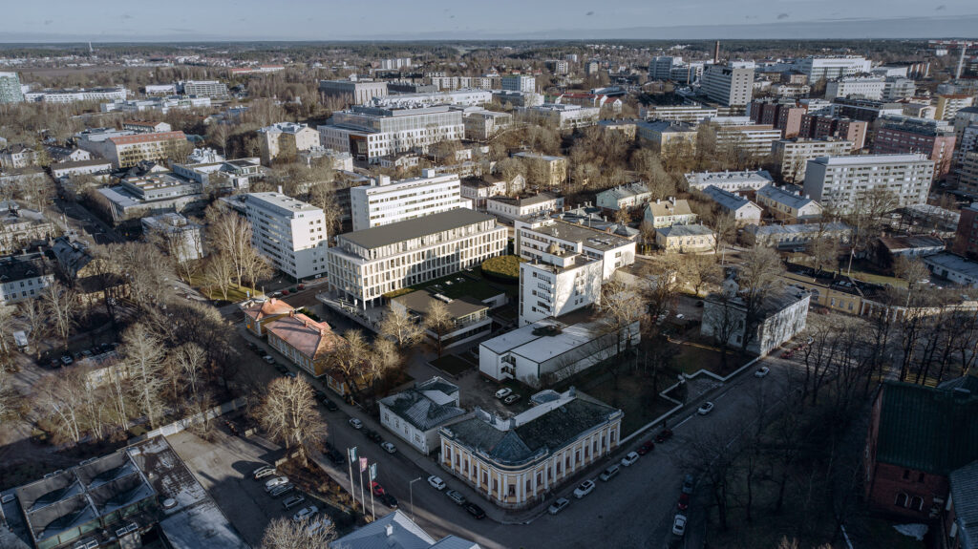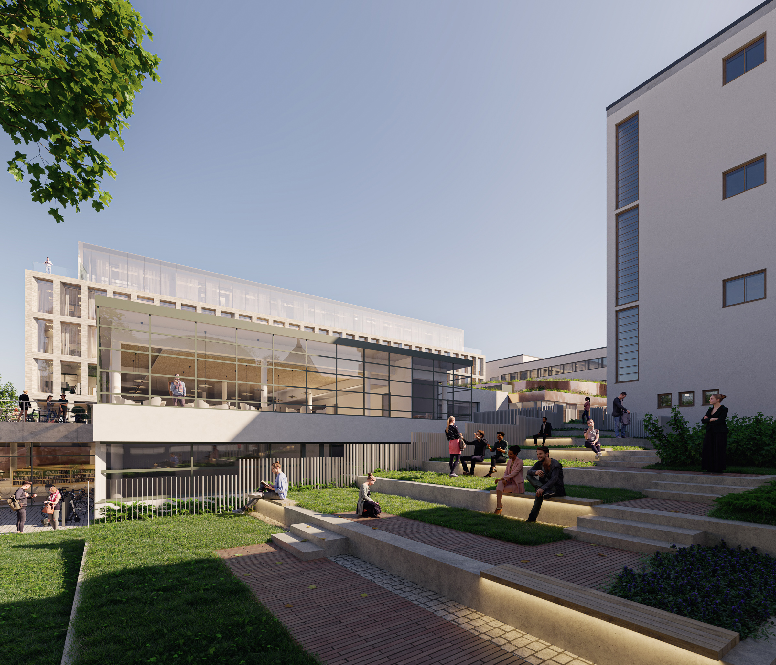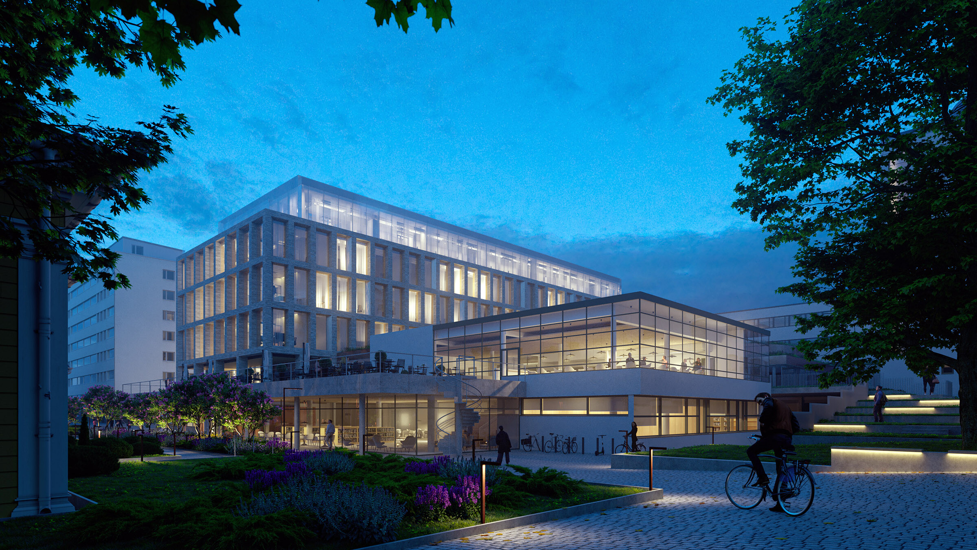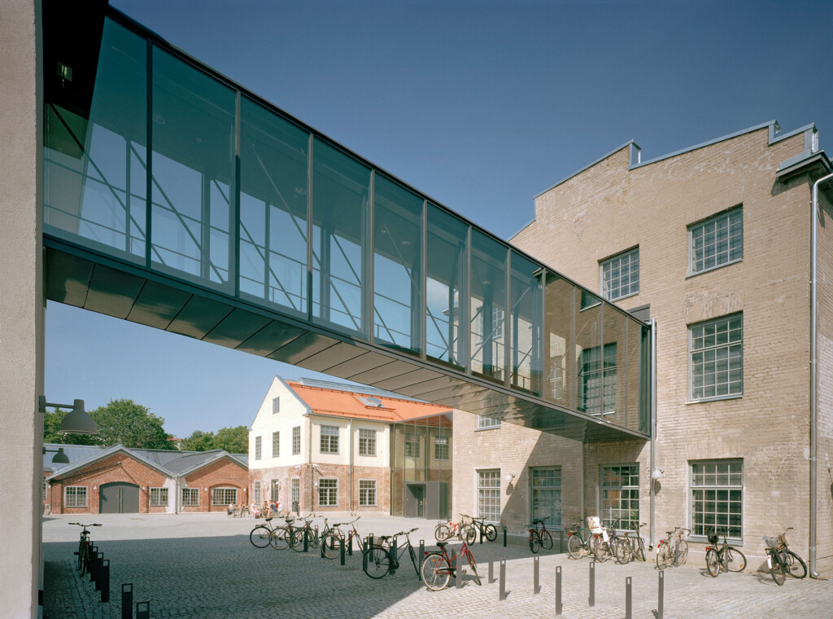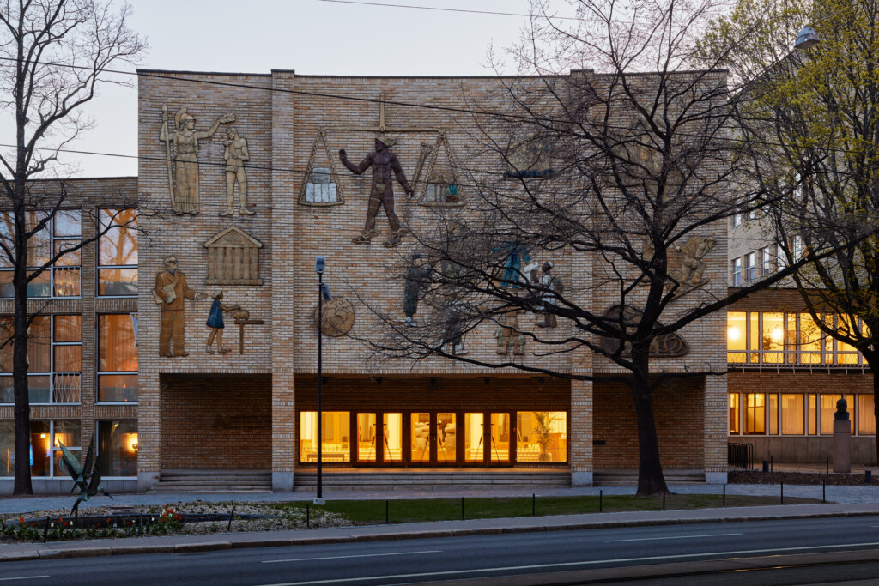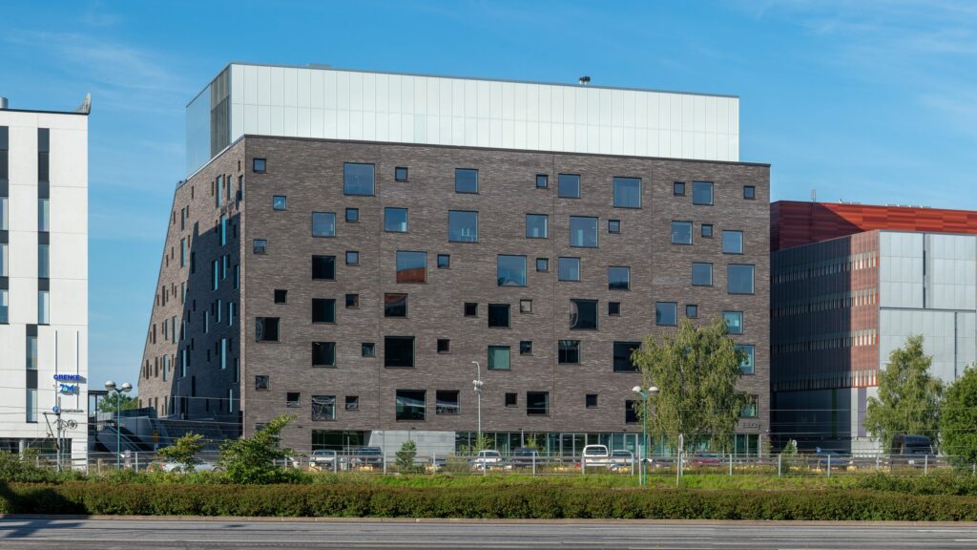The centre of the block will be the heart of the campus, where auditoriums, main teaching spaces, lounges and a restaurant will enliven the whole block.
The new building will bring together the Boktornet, Handelshögskolan and the lobby, auditorium and cafeteria parts of the Gadolinia, which will be preserved. The cars now located in the courtyard will be placed underground and the new building covering the courtyard will create a warm interior connection between the buildings.
The new building will house teaching, research and office space for Åbo Akademi. The new building will have good accessibility from different parts of the block. The centre of the block will be the heart of the campus, where auditoriums, main teaching spaces, lounges and a restaurant will enliven the whole block and create a much-needed connection between the buildings.
In terms of massing, façades and openings, the new building will blend in with its valuable old surroundings. The materials used are timeless, elegant and in keeping with the atmosphere of the prestigious district. The main material used for the brickwork is handmade brick.
The building is built with sustainability in mind throughout the construction process. The building aims to achieve a high four-star RTS environmental certification. The carbon footprint will be minimised during construction and the project partners will commit to carbon neutral solutions throughout the project.
Facts
| Location | Turku, Finland |
| Client | Stiftelsen för Åbo Akademi |
| Year | 2022- |
| Size | 13 300 m2 |
