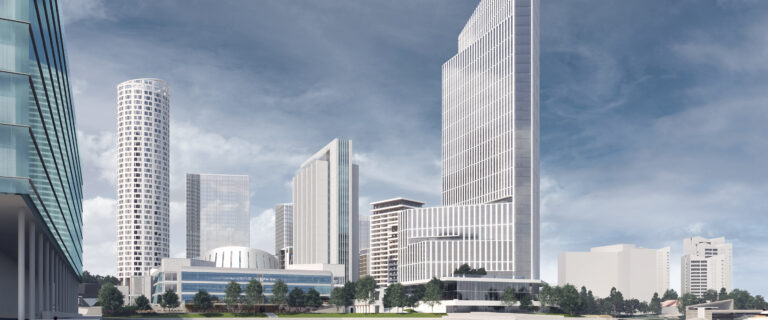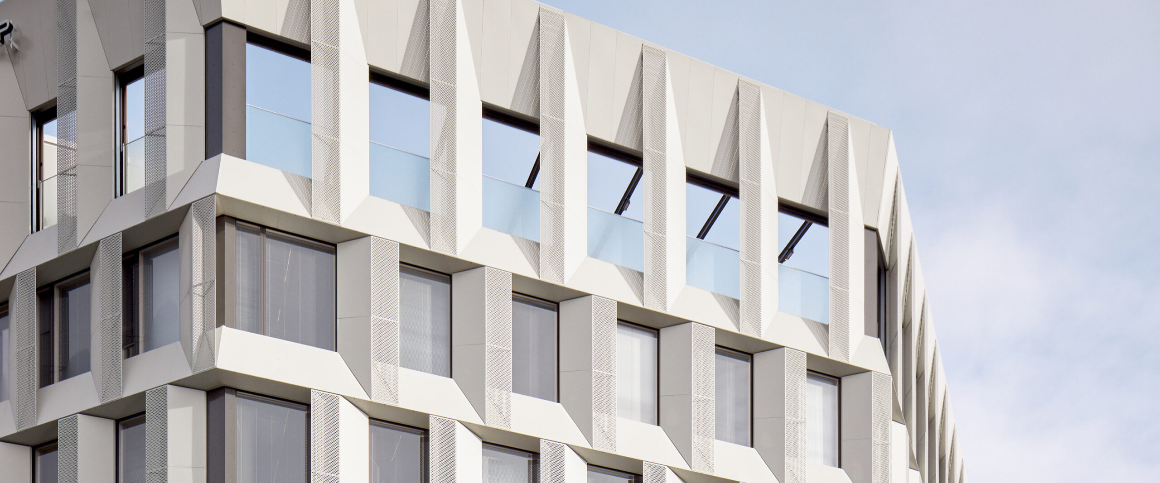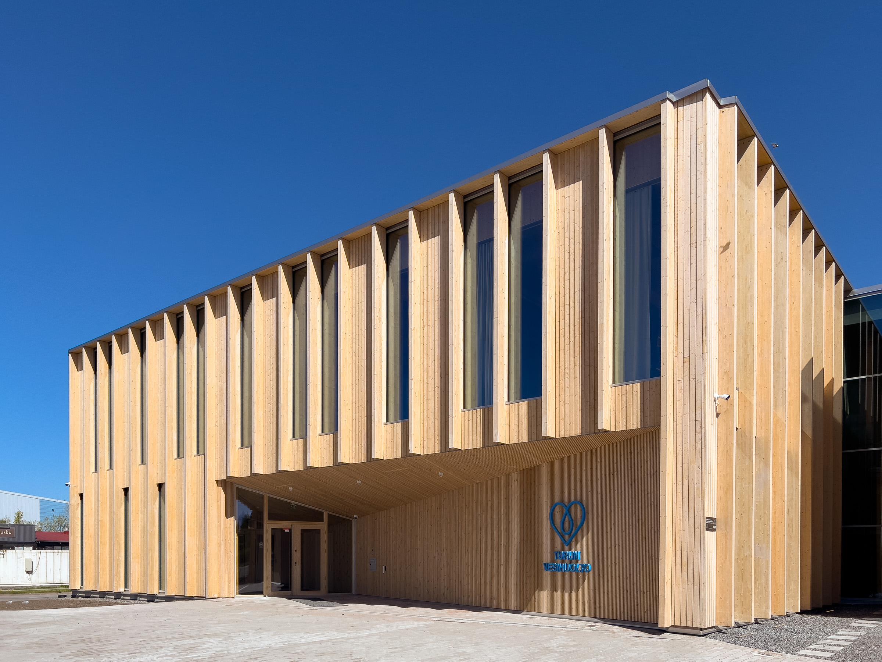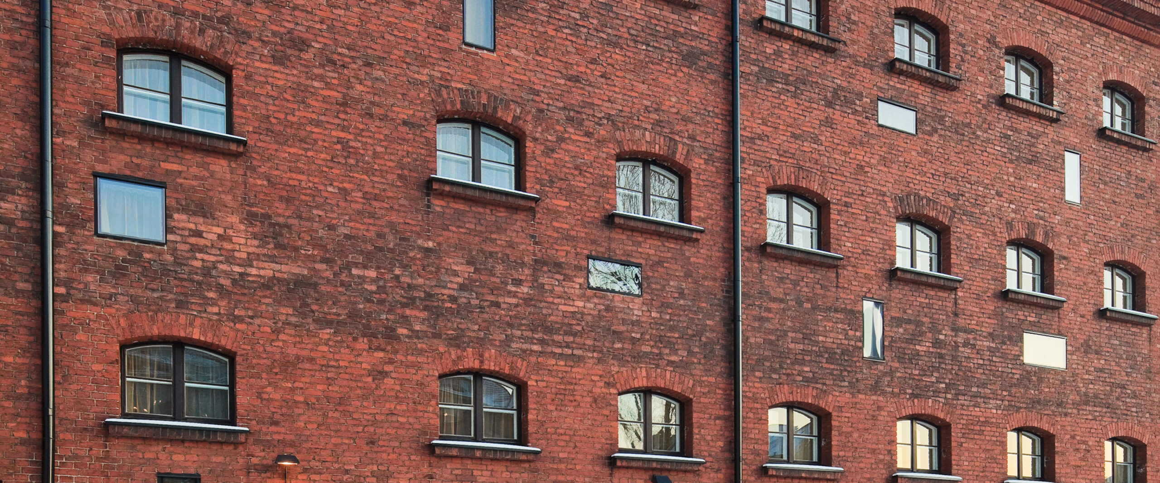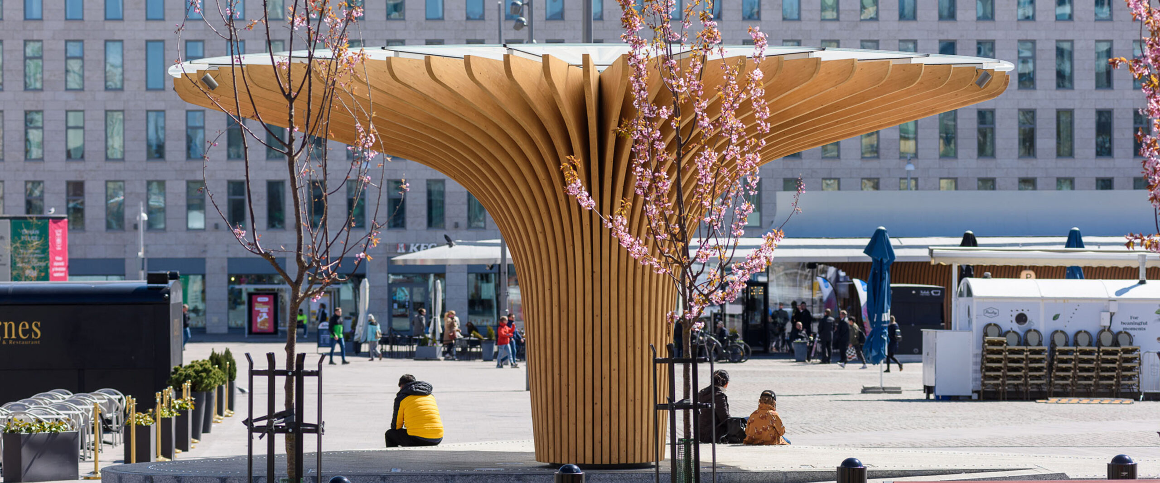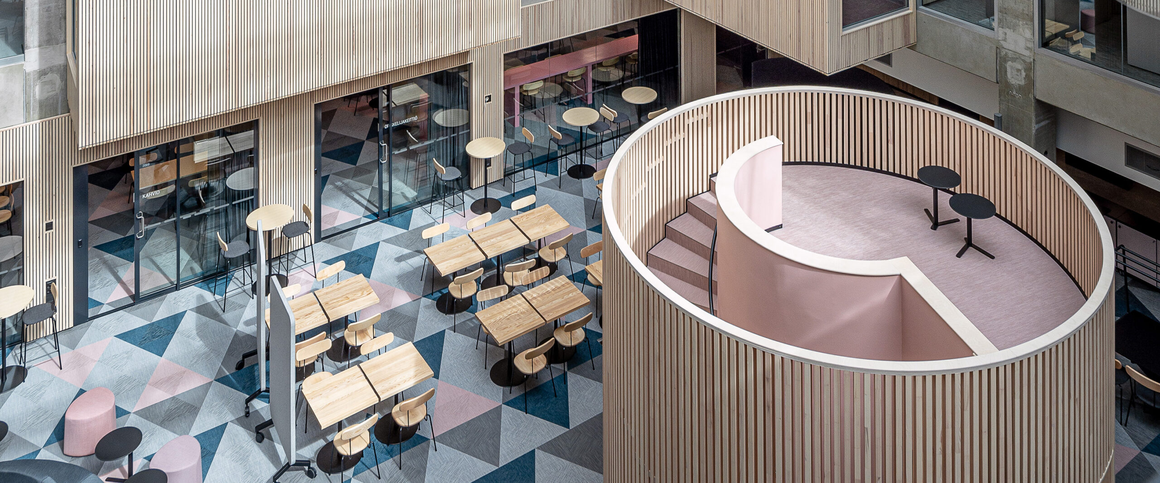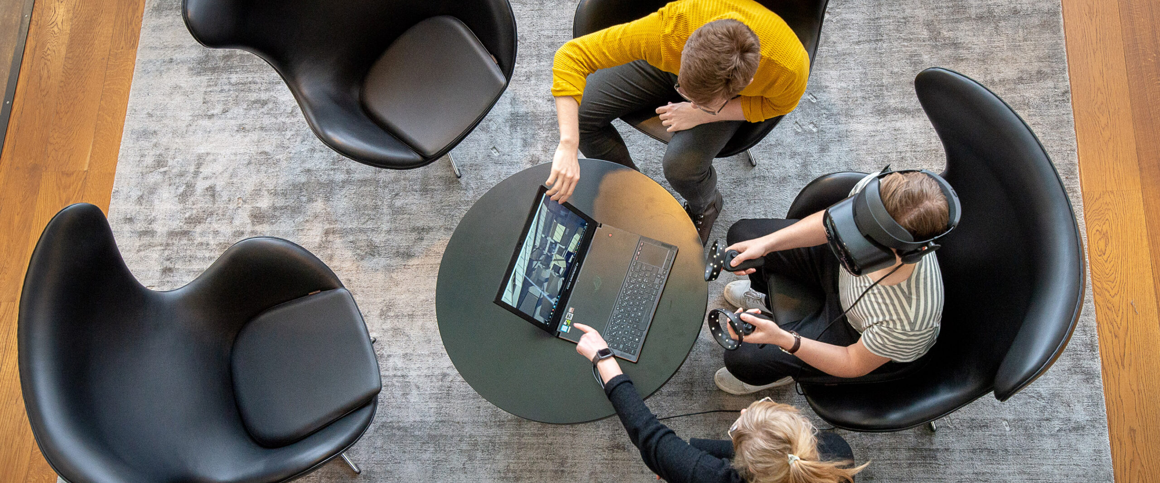Sustainable high-rise
The rapid growth of high-rise construction is a global phenomenon that is here to stay, also in the Nordic countries. This concept is tied to the context’s scale; in Finnish cities today, a building over approximately 16 floors is categorized as a high-rise, while in many other regions, this is commonplace.
High-rise construction typically takes place near urban public transport hubs, making it a strategic location for densely packed jobs and housing in a manner that is both efficient and aligned with sustainable development goals. Efficiency enables versatile services in the area. A good, socially sustainable, and human-scale living environment can be created with the help of a high-quality design of the lowest floor levels of buildings, related outdoor spaces, and public squares. Public spaces, such as restaurants with observation terraces on the top floors of tall buildings, enhance the quality of life for all city residents.
Sarc + Sigge has around twenty years of experience in high-rise construction projects, beginning with the Kone Building in Keilaniemi and the Niittykumpu metro center. Together, with the City of Espoo, we’ve been developing the Keilaniemi area, starting with the Espoo Sustainable City project. A new neighborhood for living and working is being formed, including the Keilaniemi metro quarter, the Keilaniemenranta area with high-rises up to 40 floors, and the Valokeila quarter.
